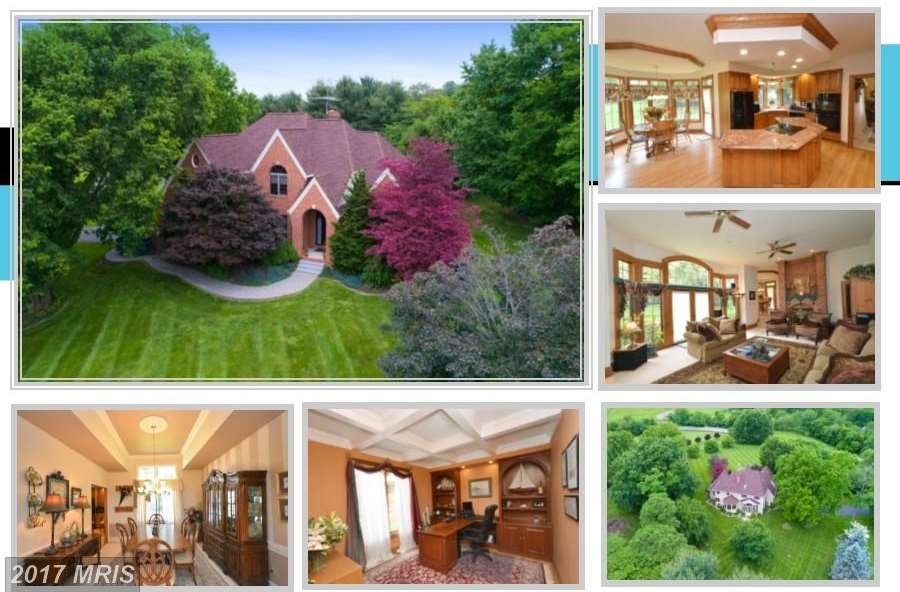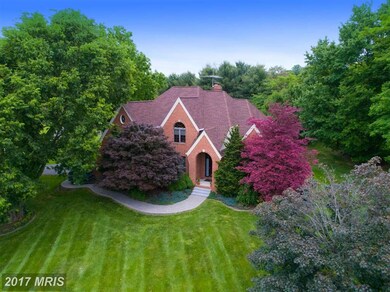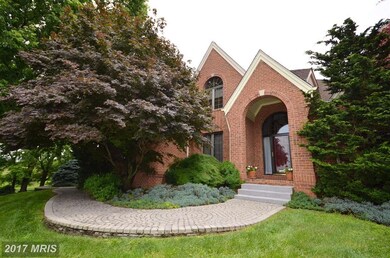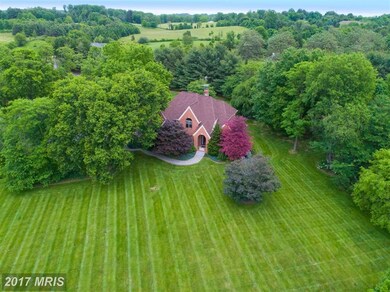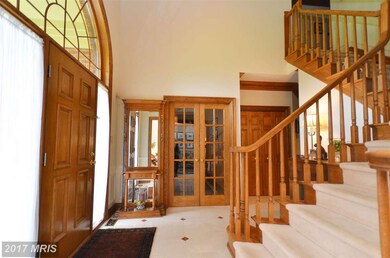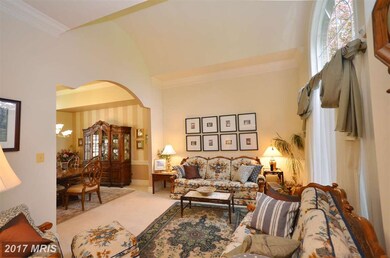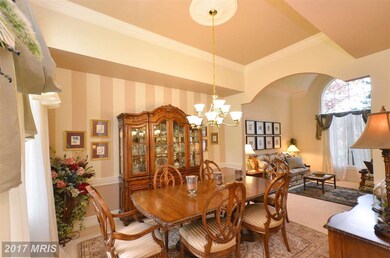
39711 Covey Ct Hamilton, VA 20158
Highlights
- Private Lot
- Vaulted Ceiling
- Traditional Architecture
- Kenneth W. Culbert Elementary School Rated A-
- Traditional Floor Plan
- Wood Flooring
About This Home
As of November 2017QUALITY! You don't see homes built like this anymore. Impeccable quality & detail in this custom built home. Warm & inviting floorpan. From the marble floors in the entry to the fireplace in the kitchen to the oversized bedrooms upstairs, this is one not to miss. Walking distance to the W&OD trail, mins from Rte 7/Leesburg & Rte 9, yet very private. Ample landscaping and mature trees. No HOA!
Last Agent to Sell the Property
Real Broker, LLC License #0225065935 Listed on: 08/31/2017

Home Details
Home Type
- Single Family
Est. Annual Taxes
- $6,431
Year Built
- Built in 1991
Lot Details
- 3.06 Acre Lot
- Landscaped
- Extensive Hardscape
- Private Lot
- Corner Lot
- Flag Lot
- Cleared Lot
- Property is in very good condition
Parking
- 3 Car Attached Garage
- Parking Storage or Cabinetry
- Side Facing Garage
- Garage Door Opener
- Driveway
- Off-Street Parking
Home Design
- Traditional Architecture
- Bump-Outs
- Brick Exterior Construction
Interior Spaces
- 3,466 Sq Ft Home
- Property has 3 Levels
- Traditional Floor Plan
- Chair Railings
- Crown Molding
- Tray Ceiling
- Vaulted Ceiling
- 2 Fireplaces
- Window Treatments
- Palladian Windows
- Atrium Windows
- French Doors
- Six Panel Doors
- Entrance Foyer
- Family Room Off Kitchen
- Living Room
- Dining Room
- Den
- Wood Flooring
Kitchen
- Breakfast Room
- Eat-In Kitchen
- Cooktop
- Dishwasher
- Disposal
Bedrooms and Bathrooms
- 4 Bedrooms
- En-Suite Primary Bedroom
- En-Suite Bathroom
- 4.5 Bathrooms
Laundry
- Laundry Room
- Dryer
- Washer
Partially Finished Basement
- Connecting Stairway
- Rough-In Basement Bathroom
- Basement with some natural light
Schools
- Kenneth W. Culbert Elementary School
- Blue Ridge Middle School
- Loudoun Valley High School
Utilities
- Forced Air Zoned Heating and Cooling System
- Programmable Thermostat
- Well
- Natural Gas Water Heater
- Septic Equal To The Number Of Bedrooms
Community Details
- No Home Owners Association
- Quail Creek Subdivision, Abbey Floorplan
Listing and Financial Details
- Tax Lot 4
- Assessor Parcel Number 346482188000
Ownership History
Purchase Details
Home Financials for this Owner
Home Financials are based on the most recent Mortgage that was taken out on this home.Similar Homes in Hamilton, VA
Home Values in the Area
Average Home Value in this Area
Purchase History
| Date | Type | Sale Price | Title Company |
|---|---|---|---|
| Warranty Deed | $735,000 | Key Title |
Mortgage History
| Date | Status | Loan Amount | Loan Type |
|---|---|---|---|
| Open | $588,000 | New Conventional | |
| Previous Owner | $417,000 | Adjustable Rate Mortgage/ARM |
Property History
| Date | Event | Price | Change | Sq Ft Price |
|---|---|---|---|---|
| 07/10/2025 07/10/25 | For Sale | $1,200,000 | +63.3% | $269 / Sq Ft |
| 06/29/2025 06/29/25 | Pending | -- | -- | -- |
| 11/03/2017 11/03/17 | Sold | $735,000 | +1.4% | $212 / Sq Ft |
| 09/25/2017 09/25/17 | Pending | -- | -- | -- |
| 08/31/2017 08/31/17 | For Sale | $725,000 | -- | $209 / Sq Ft |
Tax History Compared to Growth
Tax History
| Year | Tax Paid | Tax Assessment Tax Assessment Total Assessment is a certain percentage of the fair market value that is determined by local assessors to be the total taxable value of land and additions on the property. | Land | Improvement |
|---|---|---|---|---|
| 2024 | $9,201 | $1,063,750 | $290,800 | $772,950 |
| 2023 | $9,477 | $1,083,030 | $230,700 | $852,330 |
| 2022 | $8,469 | $951,550 | $215,500 | $736,050 |
| 2021 | $7,777 | $793,560 | $185,500 | $608,060 |
| 2020 | $7,704 | $744,390 | $165,500 | $578,890 |
| 2019 | $7,198 | $688,810 | $165,500 | $523,310 |
| 2018 | $7,543 | $695,210 | $165,500 | $529,710 |
| 2017 | $6,392 | $568,220 | $165,500 | $402,720 |
| 2016 | $6,431 | $561,680 | $0 | $0 |
| 2015 | $6,603 | $416,290 | $0 | $416,290 |
| 2014 | $6,550 | $393,960 | $0 | $393,960 |
Agents Affiliated with this Home
-
Sheila Mackey

Seller's Agent in 2025
Sheila Mackey
Samson Properties
(703) 915-0221
50 Total Sales
-
Karen Cooper

Seller's Agent in 2017
Karen Cooper
Real Broker, LLC
(703) 999-3601
63 Total Sales
-
Linda Cumba

Buyer's Agent in 2017
Linda Cumba
Samson Properties
(703) 328-8823
34 Total Sales
Map
Source: Bright MLS
MLS Number: 1000088183
APN: 346-48-2188
- 17322 Canby Rd
- 17115 Simpson Cir
- 16983 Simpson Cir
- 16904 Golden Leaf Ct
- 39335 E Colonial Hwy
- 16720 Sommertime Ln
- 39937 Charles Town Pike
- 17181 Bold Venture Dr
- 40035 Hedgeland Ln
- 39892 Hedgeland Ln
- 20.17 Acres Hedgeland Ln
- 60 N Tavenner Ln
- 17029 Hamilton Station Rd
- 41312 Canongate Dr
- 0 Maintree Farm Ct Unit VALO2056776
- 0 Hurley Ln Unit VALO2097806
- 40870 Beechnut Rd
- 17485 White Gate Place
- 41113 Canongate Dr
- 16717 Whirlaway Ct
