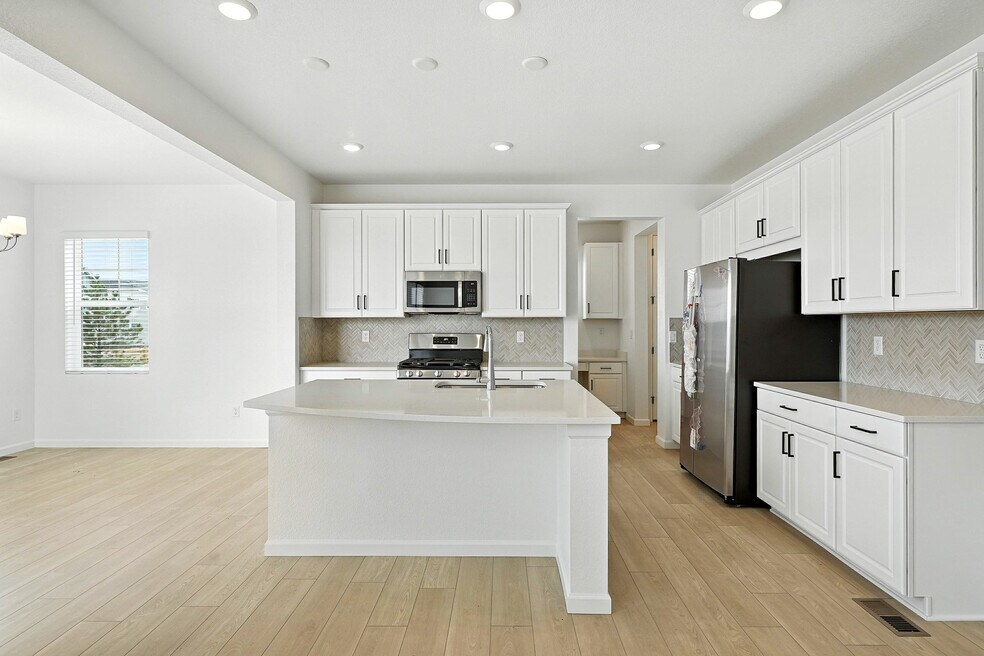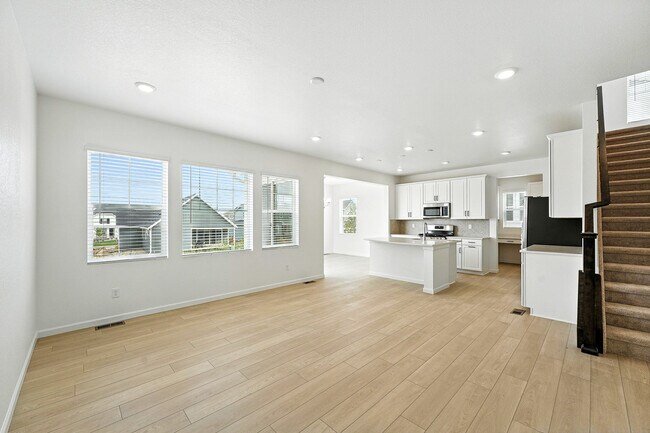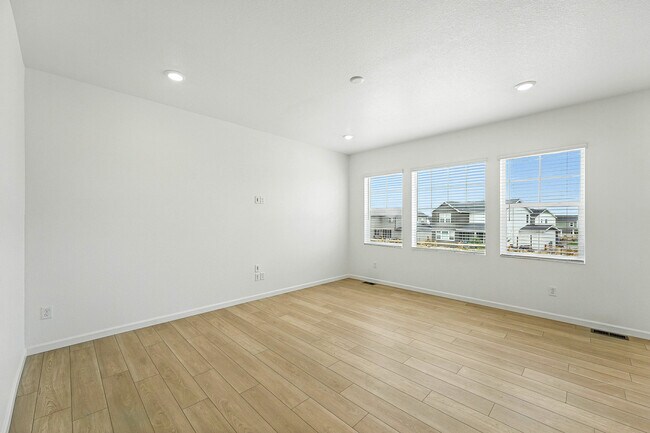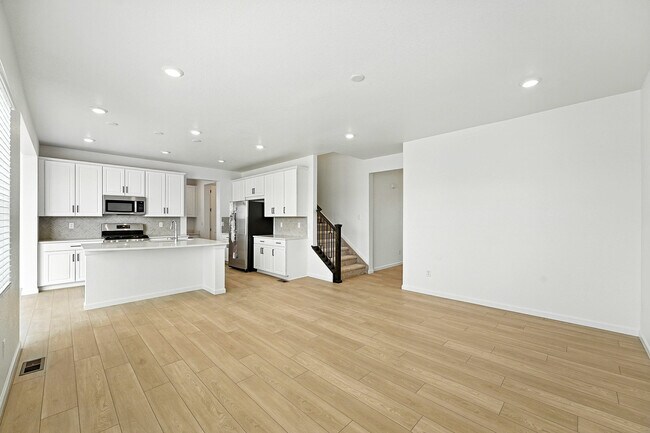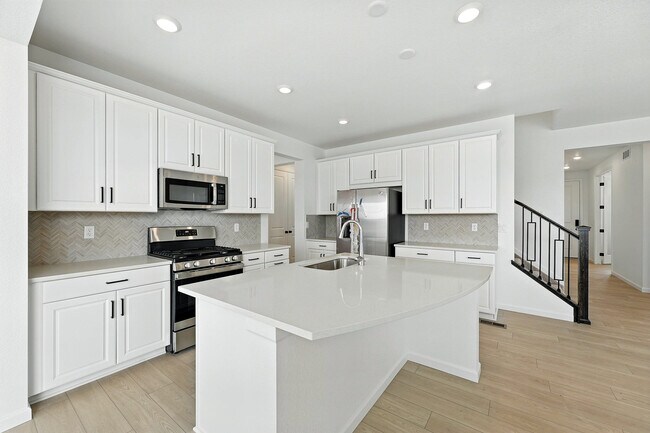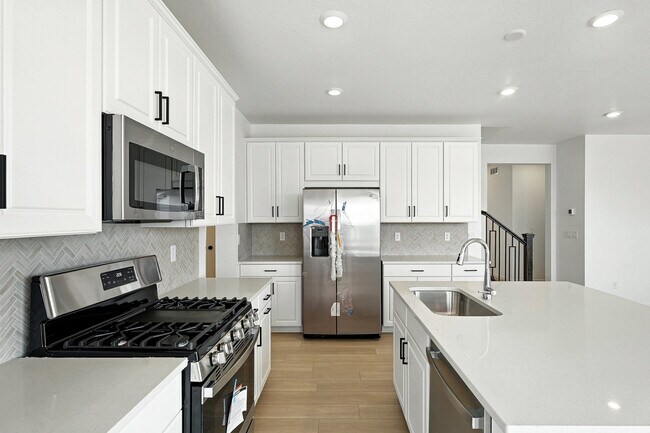
39712 Penn Rd Elizabeth, CO 80107
Independence - The Town CollectionEstimated payment $3,976/month
Highlights
- Fitness Center
- Clubhouse
- Den
- New Construction
- Lap or Exercise Community Pool
- Community Garden
About This Home
Welcome to the Granby at Independence — a beautifully designed 5-bedroom, 2.5-bath home that effortlessly blends luxury with everyday comfort. The open-concept main level features a spacious kitchen with an eat-in island, a walk-in pantry, and a generous gathering room that’s ideal for entertaining. A private study and convenient powder room complete the first floor. The large gathering room opens to a covered patio, perfect for relaxing and enjoying warm summer days. Upstairs, the expansive primary suite offers a spa-inspired retreat with dual vanities, a private water closet, and two walk-in closets. You'll also find four additional bedrooms, a full bathroom, and a centrally located laundry room for added convenience. Structural options added include: Additional bedroom on 2nd floor, study in place of flex, unfinished partial basement and air condtioning. MLS#2019749
Home Details
Home Type
- Single Family
Parking
- 2 Car Garage
- Front Facing Garage
Home Design
- New Construction
Interior Spaces
- 2-Story Property
- Dining Room
- Den
- Walk-In Pantry
- Laundry Room
- Basement
Bedrooms and Bathrooms
- 5 Bedrooms
Community Details
Amenities
- Community Garden
- Picnic Area
- Clubhouse
Recreation
- Community Playground
- Fitness Center
- Lap or Exercise Community Pool
- Park
- Dog Park
- Trails
Matterport 3D Tour
Map
Other Move In Ready Homes in Independence - The Town Collection
About the Builder
- 39713 Penn Rd
- 39783 Penn Rd
- 39803 Penn Rd
- 39688 Yorktown Terrace
- 39940 Congress Ln
- 39930 Congress Ln
- Independence - The Town Collection
- 707 Bradley Cir
- Independence - The Pioneer Collection
- 39628 Yorktown Terrace
- 1740 Joseph Cir
- 400 County Road 158
- 2470 Driftwood
- 1789 Joseph Cir
- 5622 Freddys Trail
- 5126 Freddys Trail
- 41101 Crooked Tree Cir
- 39833 Transition Terrace
- N/A Woodhaven Ridge Rd
- 3074 County Road 166
