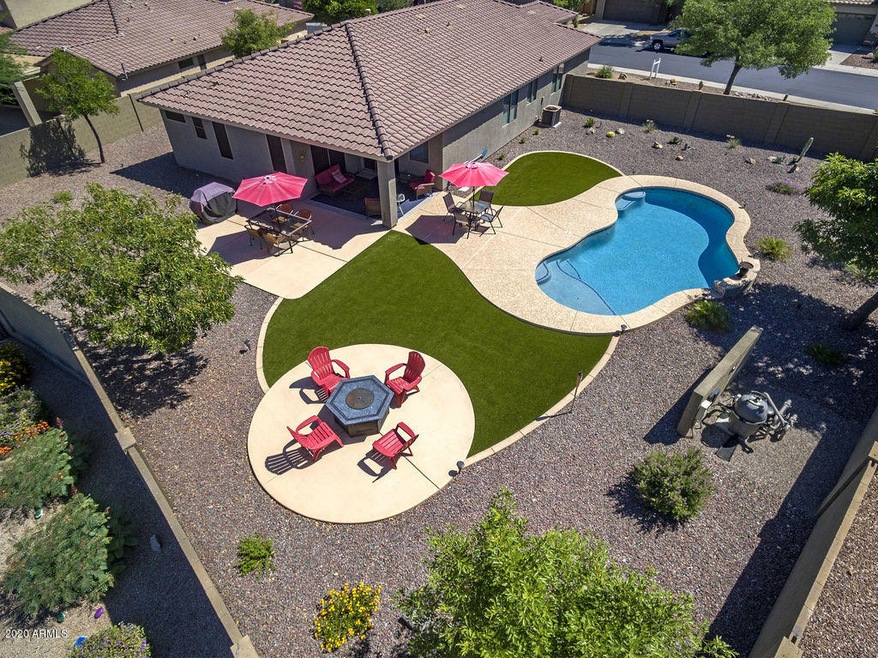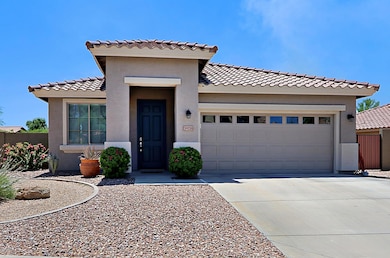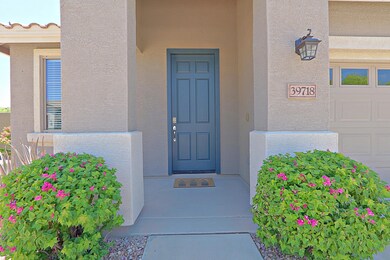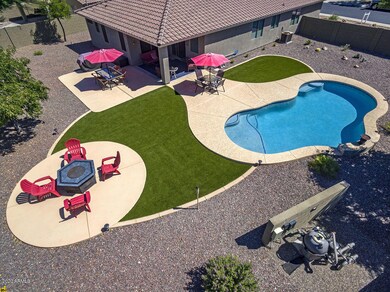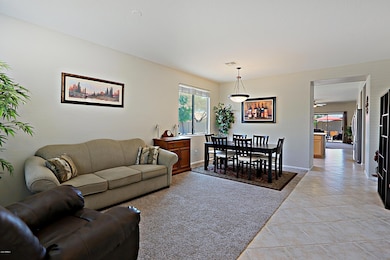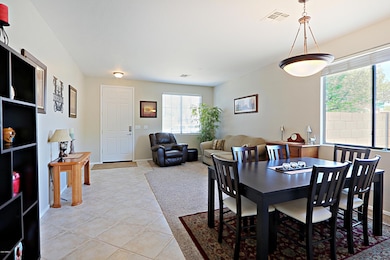
39718 N Bridlewood Way Phoenix, AZ 85086
Highlights
- Fitness Center
- Private Pool
- Corner Lot
- Diamond Canyon Elementary School Rated A-
- Clubhouse
- Tennis Courts
About This Home
As of August 2022Perfect Move-in-Ready Home on a Premium Corner Lot in the Prime Anthem Parkside Community. This one-story home sports a large back yard with a brand new pool and rec area for everyone's enjoyment. This is the spacious Holiday floor plan.You will find inside the front door a tiled entryway alongside the carpeted living room. Beyond, a great room combines the dining and second living area. The kitchen is equipped with stainless steel appliances and a center island with a breakfast bar for quick meals. Travel back to the Master suite, which enjoys a separate exit to the back patio & pool area! Additional amenities include a walk-in closet with a full en-suite bath. Freshly painted inside & out, ready to go. This home enjoys close proximity to Fry's Food and Drug, CVS, Starbucks, and I-17 Anthem Master Planned community, our resort style community features: a 64-acre park/ playground, a catch and release fishing lake with 4 acres of fabulous fishing. The park also has the Daisy Mountain Railroad, where children and adults enjoy a ride in the park; tennis courts for a friendly match; 10 brand new pickleball courts in 2019, full court indoor and outdoor basketball for team sports or a pickup game; and kids skate park. There are many walking paths to take in a little nature; acres of softball, volleyball, and soccer fields for your enjoyment; picnic areas for those holidays; and an in-line hockey rink. There is also a community center which offers: an Olympic pool with lap lanes and a diving area, heated in the winter; water park with a 400,000-gallon splash bucket, a 24-foot tower with two water slides, water playground, and tot pool; three-story rock-climbing wall; teen activity room; and a state of the art fitness center. So much fun to be had!
Last Agent to Sell the Property
Sonoran Properties Associates License #BR577942000 Listed on: 05/27/2020
Home Details
Home Type
- Single Family
Est. Annual Taxes
- $2,336
Year Built
- Built in 2003
Lot Details
- 0.28 Acre Lot
- Desert faces the front and back of the property
- Block Wall Fence
- Artificial Turf
- Corner Lot
- Front and Back Yard Sprinklers
- Sprinklers on Timer
HOA Fees
- $85 Monthly HOA Fees
Parking
- 2 Car Garage
- Garage Door Opener
Home Design
- Wood Frame Construction
- Tile Roof
- Stucco
Interior Spaces
- 1,827 Sq Ft Home
- 1-Story Property
- Ceiling height of 9 feet or more
- Ceiling Fan
- Double Pane Windows
Kitchen
- Eat-In Kitchen
- Breakfast Bar
- Built-In Microwave
- Kitchen Island
Flooring
- Carpet
- Tile
Bedrooms and Bathrooms
- 4 Bedrooms
- Primary Bathroom is a Full Bathroom
- 2 Bathrooms
- Dual Vanity Sinks in Primary Bathroom
- Bathtub With Separate Shower Stall
Accessible Home Design
- No Interior Steps
Outdoor Features
- Private Pool
- Covered patio or porch
Schools
- Diamond Canyon Elementary
- Boulder Creek High School
Utilities
- Refrigerated Cooling System
- Heating System Uses Natural Gas
- High Speed Internet
- Cable TV Available
Listing and Financial Details
- Legal Lot and Block 26 / 39700
- Assessor Parcel Number 203-40-423
Community Details
Overview
- Association fees include ground maintenance, street maintenance
- Aam Association, Phone Number (602) 957-9191
- Built by Del Webb
- Anthem Parkside Subdivision, Holiday Floorplan
Amenities
- Clubhouse
- Recreation Room
Recreation
- Tennis Courts
- Community Playground
- Fitness Center
- Heated Community Pool
- Community Spa
- Bike Trail
Ownership History
Purchase Details
Home Financials for this Owner
Home Financials are based on the most recent Mortgage that was taken out on this home.Purchase Details
Home Financials for this Owner
Home Financials are based on the most recent Mortgage that was taken out on this home.Purchase Details
Home Financials for this Owner
Home Financials are based on the most recent Mortgage that was taken out on this home.Purchase Details
Home Financials for this Owner
Home Financials are based on the most recent Mortgage that was taken out on this home.Purchase Details
Home Financials for this Owner
Home Financials are based on the most recent Mortgage that was taken out on this home.Purchase Details
Home Financials for this Owner
Home Financials are based on the most recent Mortgage that was taken out on this home.Purchase Details
Purchase Details
Home Financials for this Owner
Home Financials are based on the most recent Mortgage that was taken out on this home.Purchase Details
Home Financials for this Owner
Home Financials are based on the most recent Mortgage that was taken out on this home.Purchase Details
Home Financials for this Owner
Home Financials are based on the most recent Mortgage that was taken out on this home.Similar Homes in the area
Home Values in the Area
Average Home Value in this Area
Purchase History
| Date | Type | Sale Price | Title Company |
|---|---|---|---|
| Warranty Deed | $600,000 | Title Alliance Professionals | |
| Quit Claim Deed | -- | Old Republic Title | |
| Warranty Deed | $360,000 | First Arizona Title Agency | |
| Warranty Deed | $248,000 | Fidelity National Title Agen | |
| Warranty Deed | $248,000 | Fidelity National Title Agen | |
| Special Warranty Deed | $176,000 | Lawyers Title Insurance Corp | |
| Trustee Deed | $210,000 | None Available | |
| Interfamily Deed Transfer | -- | American Title Service Agenc | |
| Interfamily Deed Transfer | -- | Transnation Title | |
| Corporate Deed | $187,233 | Sun Title Agency Co | |
| Corporate Deed | -- | Sun Title Agency Co |
Mortgage History
| Date | Status | Loan Amount | Loan Type |
|---|---|---|---|
| Open | $204,000 | New Conventional | |
| Previous Owner | $472,099 | New Conventional | |
| Previous Owner | $349,200 | New Conventional | |
| Previous Owner | $198,400 | New Conventional | |
| Previous Owner | $50,000 | Commercial | |
| Previous Owner | $173,707 | FHA | |
| Previous Owner | $262,500 | New Conventional | |
| Previous Owner | $55,000 | Credit Line Revolving | |
| Previous Owner | $149,750 | New Conventional | |
| Closed | $37,400 | No Value Available |
Property History
| Date | Event | Price | Change | Sq Ft Price |
|---|---|---|---|---|
| 08/05/2022 08/05/22 | Sold | $600,000 | -2.4% | $328 / Sq Ft |
| 07/15/2022 07/15/22 | Pending | -- | -- | -- |
| 06/20/2022 06/20/22 | For Sale | $615,000 | +70.8% | $337 / Sq Ft |
| 06/30/2020 06/30/20 | Sold | $360,000 | 0.0% | $197 / Sq Ft |
| 05/28/2020 05/28/20 | Pending | -- | -- | -- |
| 05/27/2020 05/27/20 | For Sale | $359,900 | +45.1% | $197 / Sq Ft |
| 09/19/2017 09/19/17 | Sold | $248,000 | -4.2% | $136 / Sq Ft |
| 08/14/2017 08/14/17 | Pending | -- | -- | -- |
| 08/03/2017 08/03/17 | Price Changed | $259,000 | -0.8% | $142 / Sq Ft |
| 07/14/2017 07/14/17 | Price Changed | $261,000 | -1.5% | $143 / Sq Ft |
| 06/16/2017 06/16/17 | For Sale | $265,000 | -- | $145 / Sq Ft |
Tax History Compared to Growth
Tax History
| Year | Tax Paid | Tax Assessment Tax Assessment Total Assessment is a certain percentage of the fair market value that is determined by local assessors to be the total taxable value of land and additions on the property. | Land | Improvement |
|---|---|---|---|---|
| 2025 | $2,316 | $24,495 | -- | -- |
| 2024 | $2,474 | $23,329 | -- | -- |
| 2023 | $2,474 | $39,600 | $7,920 | $31,680 |
| 2022 | $2,364 | $28,900 | $5,780 | $23,120 |
| 2021 | $2,435 | $27,500 | $5,500 | $22,000 |
| 2020 | $2,382 | $25,230 | $5,040 | $20,190 |
| 2019 | $2,336 | $23,660 | $4,730 | $18,930 |
| 2018 | $2,262 | $20,720 | $4,140 | $16,580 |
| 2017 | $2,534 | $19,460 | $3,890 | $15,570 |
| 2016 | $1,902 | $19,030 | $3,800 | $15,230 |
| 2015 | $1,845 | $17,570 | $3,510 | $14,060 |
Agents Affiliated with this Home
-
Lisa Ball

Seller's Agent in 2022
Lisa Ball
Real Broker
(602) 509-5956
2 in this area
85 Total Sales
-
James Kuttner

Buyer's Agent in 2022
James Kuttner
RE/MAX
(623) 680-2081
2 in this area
105 Total Sales
-
Robert Lontkowski

Seller's Agent in 2020
Robert Lontkowski
Sonoran Properties Associates
(480) 437-9100
7 in this area
145 Total Sales
-

Seller's Agent in 2017
Jacqueline Moore
Opendoor Brokerage, LLC
(480) 462-5392
6 in this area
6,710 Total Sales
-

Seller Co-Listing Agent in 2017
Shuanda Hinnant
Homie
Map
Source: Arizona Regional Multiple Listing Service (ARMLS)
MLS Number: 6083057
APN: 203-40-423
- 2658 W Patagonia Way
- 2586 W Shackleton Dr
- 2528 W Coyote Creek Dr Unit 45
- 2526 W Shackleton Dr
- 2625 W Desert Hills Dr
- 2724 W Fernwood Dr
- 2456 W Clearview Trail Unit 47
- 2534 W Fernwood Dr
- 40308 N High Noon Way
- 2927 W Owens Way
- 2503 W Kit Carson Trail
- 40325 N Graham Way Unit 25
- 39125 N 25th Ave
- 40446 N High Noon Way Unit 25
- 2342 W Owens Ct Unit 35
- 40123 N Majesty Trail
- 40533 N Cross Timbers Trail Unit 17
- 39302 N 30th Dr
- 40213 N Majesty Trail
- 2926 W Tanya Trail
