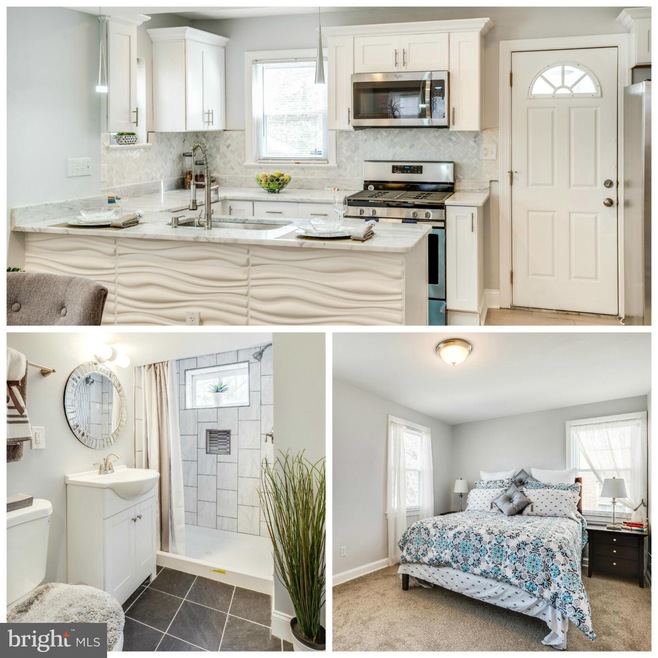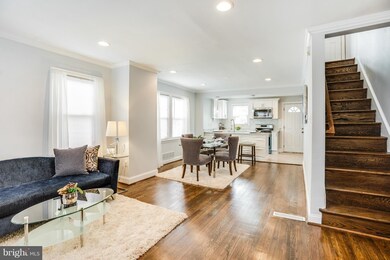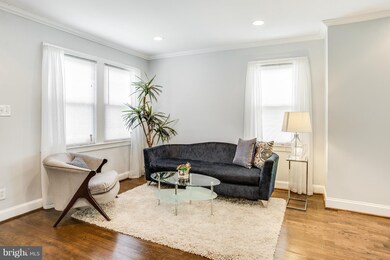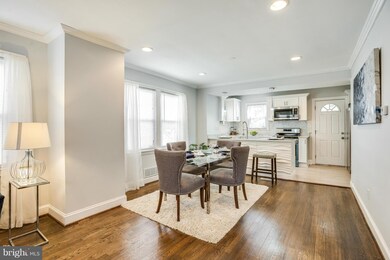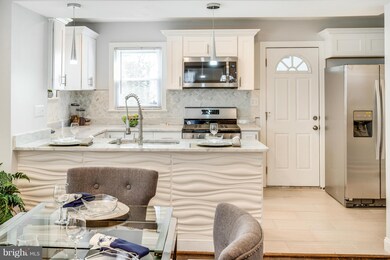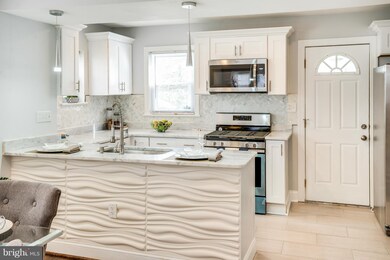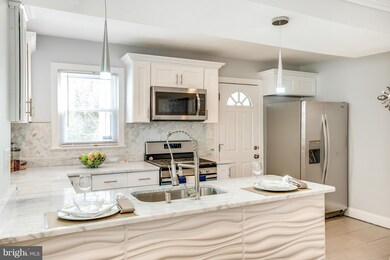
3972 2nd St SW Washington, DC 20032
Bellevue NeighborhoodHighlights
- Traditional Floor Plan
- Wood Flooring
- Breakfast Area or Nook
- Traditional Architecture
- No HOA
- Crown Molding
About This Home
As of December 2018Welcome home to this beautifully renovated 4 bedroom, 2 bath semi-detached house. Imagine cooking Sun. dinner in the gourmet kitchen complete with shaker cabinets, stainless steel appliances & granite counters. Relax on the front porch & enjoy river views from late fall-early spring or unwind in the rear sun/bonus room. The basement offers a 4th bedroom with recessed lighting & a full bath.
Last Agent to Sell the Property
Coldwell Banker Platinum One License #SP98367308 Listed on: 03/03/2017

Townhouse Details
Home Type
- Townhome
Est. Annual Taxes
- $4,978
Year Built
- Built in 1947 | Remodeled in 2017
Lot Details
- 2,200 Sq Ft Lot
- Property is in very good condition
Parking
- On-Street Parking
Home Design
- Semi-Detached or Twin Home
- Traditional Architecture
- Brick Exterior Construction
- Rubber Roof
Interior Spaces
- Property has 3 Levels
- Traditional Floor Plan
- Crown Molding
- Window Treatments
- Combination Dining and Living Room
- Wood Flooring
- Finished Basement
- Rear Basement Entry
Kitchen
- Breakfast Area or Nook
- Stove
- Microwave
- Dishwasher
- Disposal
Bedrooms and Bathrooms
- 4 Bedrooms
- En-Suite Primary Bedroom
- 2 Full Bathrooms
Laundry
- Front Loading Dryer
- Front Loading Washer
Utilities
- Forced Air Heating and Cooling System
- Natural Gas Water Heater
Community Details
- No Home Owners Association
- Congress Heights Subdivision
Listing and Financial Details
- Tax Lot 811
- Assessor Parcel Number 6148//0811
Ownership History
Purchase Details
Home Financials for this Owner
Home Financials are based on the most recent Mortgage that was taken out on this home.Purchase Details
Home Financials for this Owner
Home Financials are based on the most recent Mortgage that was taken out on this home.Purchase Details
Home Financials for this Owner
Home Financials are based on the most recent Mortgage that was taken out on this home.Purchase Details
Home Financials for this Owner
Home Financials are based on the most recent Mortgage that was taken out on this home.Similar Homes in Washington, DC
Home Values in the Area
Average Home Value in this Area
Purchase History
| Date | Type | Sale Price | Title Company |
|---|---|---|---|
| Special Warranty Deed | -- | None Available | |
| Special Warranty Deed | $358,000 | Realty Title Services Inc | |
| Special Warranty Deed | $170,000 | Home First Title Group Llc | |
| Deed | $75,000 | -- |
Mortgage History
| Date | Status | Loan Amount | Loan Type |
|---|---|---|---|
| Open | $265,200 | New Conventional | |
| Closed | $263,786 | FHA | |
| Previous Owner | $286,000 | New Conventional | |
| Previous Owner | $67,734 | Stand Alone Second | |
| Previous Owner | $10,000 | Stand Alone Second | |
| Previous Owner | $219,000 | Commercial | |
| Previous Owner | $90,000 | Credit Line Revolving | |
| Previous Owner | $108,039 | FHA |
Property History
| Date | Event | Price | Change | Sq Ft Price |
|---|---|---|---|---|
| 11/20/2019 11/20/19 | Rented | $2,100 | 0.0% | -- |
| 10/16/2019 10/16/19 | Under Contract | -- | -- | -- |
| 10/10/2019 10/10/19 | Price Changed | $2,100 | 0.0% | $2 / Sq Ft |
| 10/10/2019 10/10/19 | For Rent | $2,100 | -8.7% | -- |
| 09/12/2019 09/12/19 | Under Contract | -- | -- | -- |
| 08/20/2019 08/20/19 | Price Changed | $2,300 | -8.0% | $2 / Sq Ft |
| 05/08/2019 05/08/19 | Price Changed | $2,500 | -7.4% | $2 / Sq Ft |
| 05/08/2019 05/08/19 | Price Changed | $2,700 | -15.6% | $2 / Sq Ft |
| 04/12/2019 04/12/19 | Price Changed | $3,200 | +3.2% | $3 / Sq Ft |
| 04/12/2019 04/12/19 | For Rent | $3,100 | 0.0% | -- |
| 12/31/2018 12/31/18 | Sold | $305,000 | -1.6% | $272 / Sq Ft |
| 12/04/2018 12/04/18 | Pending | -- | -- | -- |
| 12/03/2018 12/03/18 | Price Changed | $310,000 | -6.1% | $276 / Sq Ft |
| 11/04/2018 11/04/18 | For Sale | $330,000 | -7.8% | $294 / Sq Ft |
| 04/26/2017 04/26/17 | Sold | $358,000 | +0.8% | $203 / Sq Ft |
| 03/04/2017 03/04/17 | Pending | -- | -- | -- |
| 03/03/2017 03/03/17 | For Sale | $354,997 | -- | $202 / Sq Ft |
Tax History Compared to Growth
Tax History
| Year | Tax Paid | Tax Assessment Tax Assessment Total Assessment is a certain percentage of the fair market value that is determined by local assessors to be the total taxable value of land and additions on the property. | Land | Improvement |
|---|---|---|---|---|
| 2024 | $3,238 | $380,940 | $127,050 | $253,890 |
| 2023 | $3,125 | $367,650 | $122,250 | $245,400 |
| 2022 | $2,867 | $337,290 | $118,400 | $218,890 |
| 2021 | $2,750 | $323,470 | $116,670 | $206,800 |
| 2020 | $2,292 | $269,650 | $114,200 | $155,450 |
| 2019 | $1,423 | $252,850 | $112,550 | $140,300 |
| 2018 | $0 | $248,670 | $0 | $0 |
| 2017 | $1,624 | $191,030 | $0 | $0 |
| 2016 | $8,510 | $170,200 | $0 | $0 |
| 2015 | $4,116 | $140,730 | $0 | $0 |
| 2014 | $1,170 | $137,660 | $0 | $0 |
Agents Affiliated with this Home
-
Ricardo Vasquez

Seller's Agent in 2019
Ricardo Vasquez
Real Living at Home
(301) 652-0643
1 in this area
87 Total Sales
-
datacorrect BrightMLS
d
Buyer's Agent in 2019
datacorrect BrightMLS
Non Subscribing Office
-
Norman Slye

Seller's Agent in 2018
Norman Slye
Real Broker, LLC
(302) 480-0070
1 in this area
122 Total Sales
-
Tyrone Davis

Seller's Agent in 2017
Tyrone Davis
Coldwell Banker Platinum One
(443) 223-9553
6 Total Sales
-
Israel Santander

Buyer's Agent in 2017
Israel Santander
Fairfax Realty Premier
(240) 432-1376
59 Total Sales
Map
Source: Bright MLS
MLS Number: 1001385583
APN: 6148-0811
- 3930 1st St SW
- 42 Brandywine St SW
- 3878 Halley Terrace SE
- 3876 Halley Terrace SE
- 19 Atlantic St SE
- 150 Chesapeake St SW
- 3832 Halley Terrace SE
- 3839 1st St SE
- 3837 1st St SE
- 151 Danbury St SW
- 117 Danbury St SW
- 15 Halley Place SE
- 20 Chesapeake St SE Unit 40
- 138 Danbury St SW
- 3830 First St SE
- 120 Danbury St SW Unit 120C
- 151 Darrington St SW
- 3812 1st St SE
- 136 Darrington St SW
- 98 Elmira St SW
