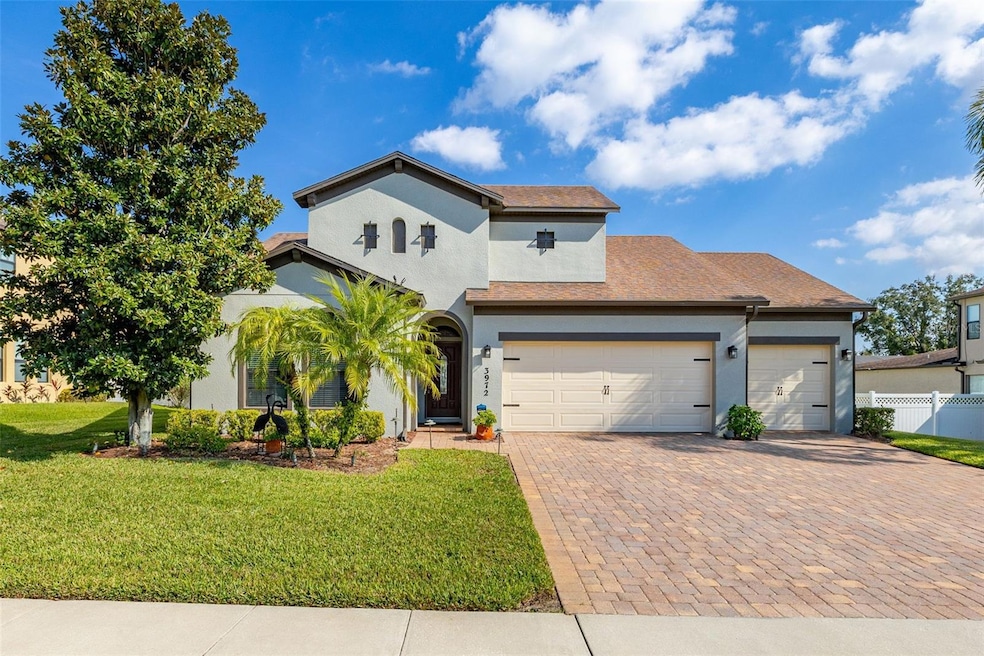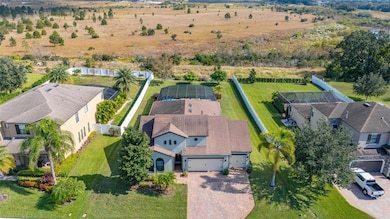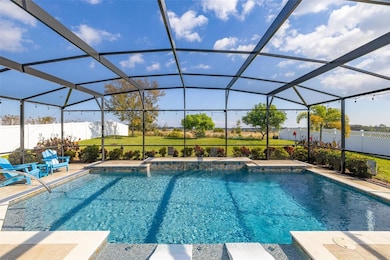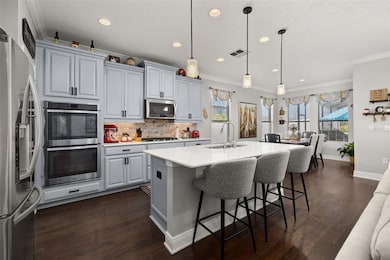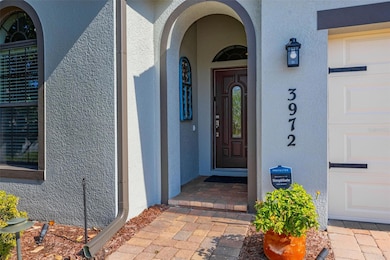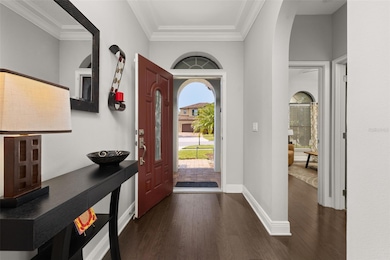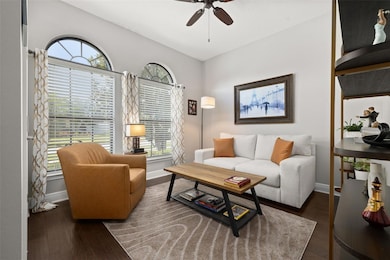3972 Longbow Dr Clermont, FL 34711
Estimated payment $3,990/month
Highlights
- Screened Pool
- Open Floorplan
- Home Office
- Gated Community
- Wood Flooring
- Family Room Off Kitchen
About This Home
Welcome to this beautiful 3-bedroom, 2-bathroom pool home with a 4th flex space that can be used as an office or bedroom in the highly desired gated community of Hunter’s Run in Clermont, FL. Featured improvements of added insulation blown into the block walls enhances energy efficiency, hardwood flooring runs through most of the home with bathrooms and laundry room featuring tile for a clean, modern, and low-maintenance living experience and the Hot Water Heater was replaced 2023. The kitchen shines with its freshly resurfaced cabinets and brand-new backsplash completed in 2025, paired with crisp new exterior paint that elevates the home’s curb appeal. A spacious 3-car garage provides ample storage and flexibility for vehicles, hobbies, or workspace.
The outdoor oasis is truly the highlight of this property. Enjoy year-round relaxation in the heated pool—only two years old—featuring a sun shelf perfect for lounging. The pool and screened lanai were installed just two years ago, creating a seamless indoor-outdoor lifestyle. The large, private backyard is a rare find with no homes behind and natural elements as far as the eye can see, offering plenty of room to unwind among mature landscaping and even your own mango tree. With its thoughtful upgrades, prime location, and inviting outdoor living spaces, this home is the perfect blend of comfort, efficiency, and Florida charm.
The outdoor oasis is truly the highlight of this property. Enjoy year-round relaxation in the heated saline pool—only two years old—featuring a sun shelf perfect for lounging. The pool and screened lanai were installed just two years ago, creating a seamless indoor-outdoor lifestyle. The large, private backyard is a rare find, offering plenty of room to unwind among mature landscaping and even your own mango trees. With its thoughtful upgrades, prime location, and inviting outdoor living spaces, this home is the perfect blend of comfort, efficiency, and Florida charm.
Listing Agent
KELLER WILLIAMS REALTY AT THE LAKES Brokerage Phone: 407-566-1800 License #3451675 Listed on: 11/18/2025

Home Details
Home Type
- Single Family
Est. Annual Taxes
- $5,584
Year Built
- Built in 2015
Lot Details
- 0.34 Acre Lot
- West Facing Home
- Irrigation Equipment
HOA Fees
- $105 Monthly HOA Fees
Parking
- 3 Car Attached Garage
Home Design
- Slab Foundation
- Shingle Roof
- Block Exterior
- Stucco
Interior Spaces
- 2,169 Sq Ft Home
- Open Floorplan
- Tray Ceiling
- Ceiling Fan
- Family Room Off Kitchen
- Living Room
- Dining Room
- Home Office
Kitchen
- Eat-In Kitchen
- Range
- Microwave
- Dishwasher
Flooring
- Wood
- Tile
Bedrooms and Bathrooms
- 3 Bedrooms
- Split Bedroom Floorplan
- Walk-In Closet
- 2 Full Bathrooms
Laundry
- Laundry Room
- Dryer
- Washer
Pool
- Screened Pool
- Heated In Ground Pool
- Saltwater Pool
- Fence Around Pool
Outdoor Features
- Exterior Lighting
- Rain Gutters
Schools
- Lost Lake Elementary School
- Windy Hill Middle School
- East Ridge High School
Utilities
- Central Heating and Cooling System
- Cable TV Available
Listing and Financial Details
- Visit Down Payment Resource Website
- Tax Lot 109
- Assessor Parcel Number 10-23-26-0102-000-10900
Community Details
Overview
- Association fees include pool
- Leland Management/ Mark Koury Association, Phone Number (407) 214-8254
- Hunters Run Ph 2 Subdivision
- The community has rules related to deed restrictions
Recreation
- Community Playground
- Community Pool
Security
- Gated Community
Map
Home Values in the Area
Average Home Value in this Area
Tax History
| Year | Tax Paid | Tax Assessment Tax Assessment Total Assessment is a certain percentage of the fair market value that is determined by local assessors to be the total taxable value of land and additions on the property. | Land | Improvement |
|---|---|---|---|---|
| 2025 | $5,440 | $376,530 | -- | -- |
| 2024 | $5,440 | $376,530 | -- | -- |
| 2023 | $5,440 | $354,930 | $0 | $0 |
| 2022 | $4,350 | $290,960 | $0 | $0 |
| 2021 | $4,105 | $282,487 | $0 | $0 |
| 2020 | $4,071 | $278,587 | $0 | $0 |
| 2019 | $4,156 | $272,324 | $0 | $0 |
| 2018 | $3,996 | $267,247 | $0 | $0 |
| 2017 | $4,134 | $273,478 | $0 | $0 |
| 2016 | $4,136 | $269,101 | $0 | $0 |
| 2015 | $408 | $21,875 | $0 | $0 |
| 2014 | -- | $21,875 | $0 | $0 |
Property History
| Date | Event | Price | List to Sale | Price per Sq Ft |
|---|---|---|---|---|
| 11/18/2025 11/18/25 | For Sale | $649,000 | -- | $299 / Sq Ft |
Purchase History
| Date | Type | Sale Price | Title Company |
|---|---|---|---|
| Special Warranty Deed | $343,632 | First American Title Ins Co |
Source: Stellar MLS
MLS Number: S5138753
APN: 10-23-26-0102-000-10900
- 4113 Longbow Dr
- 4205 Bugle St
- 3795 Sanibel St
- 3791 Sanibel St
- 3854 Fallscrest Cir
- 3821 Glenford Dr
- 4202 Kingsley St
- 3632 Solana Cir Unit B
- 3064 Tobago Ave
- 4780 Barbados Loop
- 2735 Kingston Ridge Dr
- 4021 Newland St
- 4381 Davos Dr
- 3201 Sonesta Ct Unit B
- 4119 Hammersmith Dr
- 3205 Sonesta Ct Unit B
- 4474 Davos Dr
- 4816 Barbados Loop
- 2916 Majestic Isle Dr
- 3613 Solana Cir Unit B
- 2856 Majestic Isle Dr
- 4432 Barbados Loop
- 4462 Davos Dr
- 4350 Davos Dr
- 4476 Barbados Loop
- 4477 Barbados Loop
- 4417 Lions Gate Ave
- 4348 Renly Ln
- 3341 Tumbling River Dr
- 3677 Serena Ln
- 4513 Barbados Loop
- 4853 Cragmere Loop
- 2925 White Magnolia Loop
- 3205 White Blossom Ln
- 3458 Chessington St
- 3825 Quaint Ln Unit F
- 14816 Windy Mt Cir
- 10013 Crenshaw Cir
- 14915 Windy Mt Cir
- 9718 Crenshaw Cir
