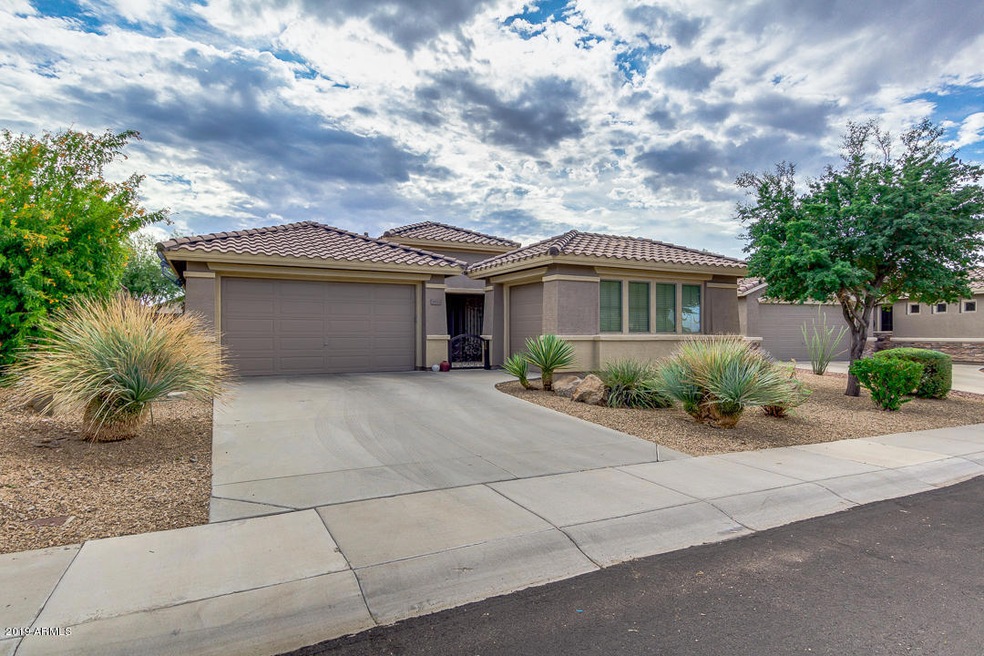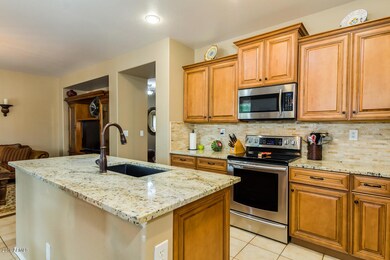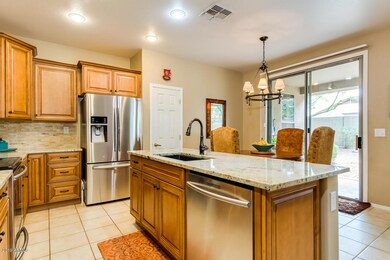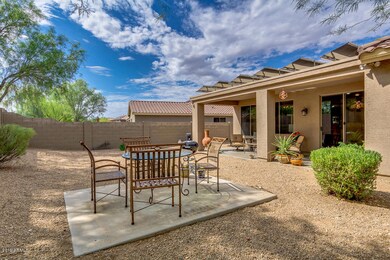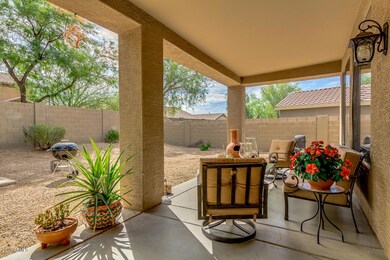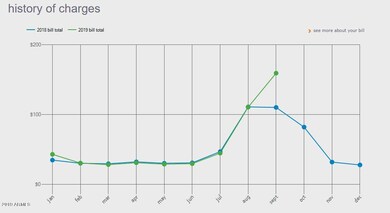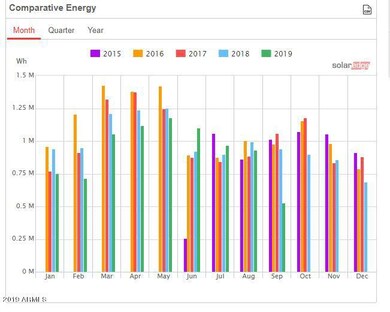
39721 N Lost Legend Dr Phoenix, AZ 85086
Estimated Value: $547,000 - $574,000
Highlights
- Fitness Center
- Clubhouse
- Granite Countertops
- Diamond Canyon Elementary School Rated A-
- Santa Barbara Architecture
- Private Yard
About This Home
As of November 2019STOP– DROP– and ROLL on over to see this one right away!! Awesome Single Level 4 Bed + Den! Two Garages-3 Garage Stalls! Super Efficient Gas & Solar ALL PAID FOR!! ((12 Mo/Avg Elec Bill $60)) Access the residence through private courtyard and custom iron doors to find warm neutral colors and tile flooring in all the right places. Lovely Eat-in Kitchen with Center Island and Breakfast Bar has been completely remodeled! Staggered Thomasville soft close & pullout cabinets high-end granite countertops, composite under mount sink, stainless steel aplc, pantry, crown molding and tile back-splashes. Master suite with walk-in closet, separate tub/shower, dual sink, and private exit to a perfect S/E facing backyard, cover patio and easy care landscape; all just a few hundred feet from the park!
Home Details
Home Type
- Single Family
Est. Annual Taxes
- $2,733
Year Built
- Built in 2003
Lot Details
- 7,592 Sq Ft Lot
- Desert faces the front and back of the property
- Block Wall Fence
- Front and Back Yard Sprinklers
- Sprinklers on Timer
- Private Yard
HOA Fees
- $85 Monthly HOA Fees
Parking
- 3 Car Direct Access Garage
- 2 Open Parking Spaces
- Garage Door Opener
Home Design
- Santa Barbara Architecture
- Wood Frame Construction
- Tile Roof
- Stucco
Interior Spaces
- 2,120 Sq Ft Home
- 1-Story Property
- Ceiling height of 9 feet or more
- Ceiling Fan
- Double Pane Windows
Kitchen
- Eat-In Kitchen
- Built-In Microwave
- Kitchen Island
- Granite Countertops
Flooring
- Carpet
- Laminate
- Tile
Bedrooms and Bathrooms
- 4 Bedrooms
- Primary Bathroom is a Full Bathroom
- 3 Bathrooms
- Dual Vanity Sinks in Primary Bathroom
- Bathtub With Separate Shower Stall
Schools
- Diamond Canyon Elementary
- Boulder Creek High School
Utilities
- Refrigerated Cooling System
- Heating System Uses Natural Gas
- High Speed Internet
- Cable TV Available
Additional Features
- No Interior Steps
- Covered patio or porch
Listing and Financial Details
- Legal Lot and Block 60 / 4011
- Assessor Parcel Number 203-40-835
Community Details
Overview
- Association fees include ground maintenance
- Anthem Comm Cncl Association, Phone Number (623) 742-6050
- Built by DEL WEBB
- Anthem Unit 51 Replat Subdivision, Ovation Floorplan
Amenities
- Clubhouse
- Recreation Room
Recreation
- Tennis Courts
- Community Playground
- Fitness Center
- Heated Community Pool
- Bike Trail
Ownership History
Purchase Details
Home Financials for this Owner
Home Financials are based on the most recent Mortgage that was taken out on this home.Purchase Details
Home Financials for this Owner
Home Financials are based on the most recent Mortgage that was taken out on this home.Purchase Details
Home Financials for this Owner
Home Financials are based on the most recent Mortgage that was taken out on this home.Purchase Details
Purchase Details
Purchase Details
Home Financials for this Owner
Home Financials are based on the most recent Mortgage that was taken out on this home.Purchase Details
Home Financials for this Owner
Home Financials are based on the most recent Mortgage that was taken out on this home.Purchase Details
Home Financials for this Owner
Home Financials are based on the most recent Mortgage that was taken out on this home.Purchase Details
Home Financials for this Owner
Home Financials are based on the most recent Mortgage that was taken out on this home.Purchase Details
Home Financials for this Owner
Home Financials are based on the most recent Mortgage that was taken out on this home.Purchase Details
Home Financials for this Owner
Home Financials are based on the most recent Mortgage that was taken out on this home.Purchase Details
Home Financials for this Owner
Home Financials are based on the most recent Mortgage that was taken out on this home.Similar Homes in the area
Home Values in the Area
Average Home Value in this Area
Purchase History
| Date | Buyer | Sale Price | Title Company |
|---|---|---|---|
| West Gregory C | $334,500 | Lawyers Title Of Arizona Inc | |
| Ramsey Steven D | -- | Lawyers Title Of Arizona Inc | |
| Ramsey Steven D | $247,900 | Lawyers Title Of Arizona Inc | |
| Pearson Ryan P | -- | Accommodation | |
| Pearson Ryan P | -- | None Available | |
| Pearson James | $165,000 | Great American Title | |
| Hymovitch Joseph A | -- | None Available | |
| Hymovitch Joseph A | -- | Capital Title Agency Inc | |
| Hymovitch Joseph A | -- | -- | |
| Hymovitch Joseph A | -- | -- | |
| Hymovitch Joseph A | -- | Tsa Title Agency | |
| Hymovitch Joseph A | $359,000 | Tsa Title Agency | |
| Chamizal | -- | Sun Title Agency Co | |
| Johnson Lewis | -- | Sun Title Agency Co | |
| Johnson Lewis | $217,877 | Sun Title Agency Co | |
| Del Webbs Coventry Homes Inc | -- | Sun Title Agency Co |
Mortgage History
| Date | Status | Borrower | Loan Amount |
|---|---|---|---|
| Open | West Gregory C | $237,500 | |
| Closed | West Gregory C | $237,999 | |
| Previous Owner | Ramsey Steven D | $200,000 | |
| Previous Owner | Ramsey Steven D | $18,690 | |
| Previous Owner | Ramsey Steven D | $198,320 | |
| Previous Owner | Pearson Ryan | $161,415 | |
| Previous Owner | Hymovitch Joseph A | $102,672 | |
| Previous Owner | Hymovitch Joseph A | $67,875 | |
| Previous Owner | Hymovitch Joseph A | $287,200 | |
| Previous Owner | Del Webbs Coventry Homes Inc | $150,000 | |
| Closed | Hymovitch Joseph A | $35,900 |
Property History
| Date | Event | Price | Change | Sq Ft Price |
|---|---|---|---|---|
| 11/07/2019 11/07/19 | Sold | $334,500 | -4.3% | $158 / Sq Ft |
| 10/12/2019 10/12/19 | Pending | -- | -- | -- |
| 10/10/2019 10/10/19 | Price Changed | $349,500 | -0.1% | $165 / Sq Ft |
| 10/04/2019 10/04/19 | Price Changed | $350,000 | -2.5% | $165 / Sq Ft |
| 09/28/2019 09/28/19 | Price Changed | $359,000 | -0.3% | $169 / Sq Ft |
| 09/25/2019 09/25/19 | Price Changed | $359,900 | -2.6% | $170 / Sq Ft |
| 09/17/2019 09/17/19 | For Sale | $369,500 | +49.1% | $174 / Sq Ft |
| 09/19/2014 09/19/14 | Sold | $247,900 | 0.0% | $117 / Sq Ft |
| 08/09/2014 08/09/14 | Pending | -- | -- | -- |
| 06/30/2014 06/30/14 | For Sale | $247,900 | 0.0% | $117 / Sq Ft |
| 06/24/2014 06/24/14 | Pending | -- | -- | -- |
| 06/13/2014 06/13/14 | Price Changed | $247,900 | -4.3% | $117 / Sq Ft |
| 04/21/2014 04/21/14 | Price Changed | $259,000 | -4.1% | $122 / Sq Ft |
| 03/26/2014 03/26/14 | For Sale | $270,000 | -- | $127 / Sq Ft |
Tax History Compared to Growth
Tax History
| Year | Tax Paid | Tax Assessment Tax Assessment Total Assessment is a certain percentage of the fair market value that is determined by local assessors to be the total taxable value of land and additions on the property. | Land | Improvement |
|---|---|---|---|---|
| 2025 | $2,847 | $28,653 | -- | -- |
| 2024 | $3,324 | $27,289 | -- | -- |
| 2023 | $3,324 | $40,600 | $8,120 | $32,480 |
| 2022 | $3,190 | $29,520 | $5,900 | $23,620 |
| 2021 | $3,242 | $28,220 | $5,640 | $22,580 |
| 2020 | $3,175 | $26,010 | $5,200 | $20,810 |
| 2019 | $2,733 | $24,570 | $4,910 | $19,660 |
| 2018 | $2,646 | $23,360 | $4,670 | $18,690 |
| 2017 | $2,594 | $22,550 | $4,510 | $18,040 |
| 2016 | $2,329 | $22,670 | $4,530 | $18,140 |
| 2015 | $2,159 | $21,350 | $4,270 | $17,080 |
Agents Affiliated with this Home
-
Jason Samuelson

Seller's Agent in 2019
Jason Samuelson
Sonoran Realty
(480) 662-0624
23 Total Sales
-
Cheryl Solano

Buyer's Agent in 2019
Cheryl Solano
RE/MAX
(480) 518-0181
54 Total Sales
-
Kyle Hermann

Buyer Co-Listing Agent in 2019
Kyle Hermann
RE/MAX
(602) 814-7266
89 Total Sales
-
Lisa Jones

Seller's Agent in 2014
Lisa Jones
Realty Executives
(602) 677-4130
141 in this area
233 Total Sales
-
Dennis Jones

Seller Co-Listing Agent in 2014
Dennis Jones
Realty Executives
(602) 909-2845
147 in this area
240 Total Sales
Map
Source: Arizona Regional Multiple Listing Service (ARMLS)
MLS Number: 5979734
APN: 203-40-835
- 1828 W Hemingway Ln
- 2140 W Clearview Trail
- 39514 N Bent Creek Ct
- 40201 N Hickok Trail
- 1743 W Kuralt Dr
- 39923 N Messner Way Unit 55
- 1852 W Owens Way
- 2222 W Morse Ct Unit 37
- 39609 N White Tail Ln Unit 55
- 1719 W Owens Way Unit 32
- 38913 N 21st Ave
- 39559 N Prairie Ln
- 2456 W Clearview Trail Unit 47
- 40428 N Rolling Green Way Unit 37
- 1826 W Morse Dr Unit 32
- 1780 W Morse Dr Unit 32
- 0 N 9th Ave Unit 6524872
- 40509 N Rolling Green Way
- 2342 W Owens Ct Unit 35
- 1713 W Morse Dr Unit 32
- 39721 N Lost Legend Dr
- 39727 N Lost Legend Dr Unit 51
- 39715 N Lost Legend Dr
- 39733 N Lost Legend Dr
- 39616 N Harbour Town Way
- 39620 N Harbour Town Way
- 39612 N Harbour Town Way
- 39709 N Lost Legend Dr Unit 51
- 39624 N Harbour Town Way
- 39608 N Harbour Town Way Unit 53
- 39628 N Harbour Town Way Unit 53
- 39718 N Lost Legend Dr Unit 51
- 39739 N Lost Legend Dr
- 39726 N Lost Legend Dr
- 39604 N Harbour Town Way Unit 53
- 39732 N Lost Legend Dr
- 39706 N Harbour Town Way
- 39703 N Lost Legend Dr Unit 51
- 39706 N Lost Legend Dr Unit 51
- 39536 N Harbour Town Way
