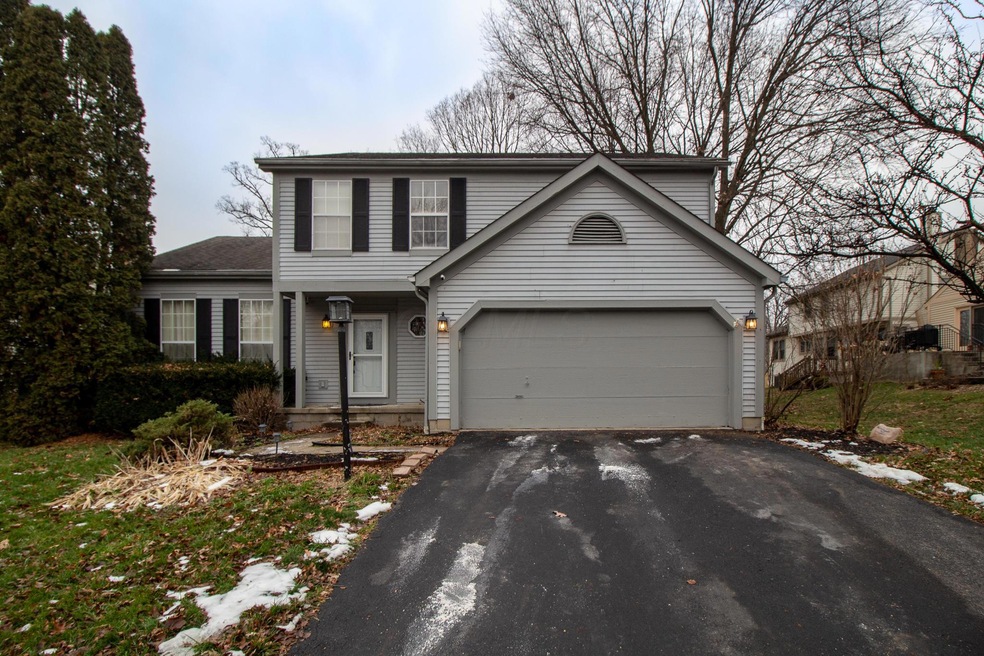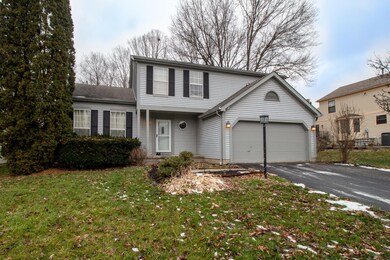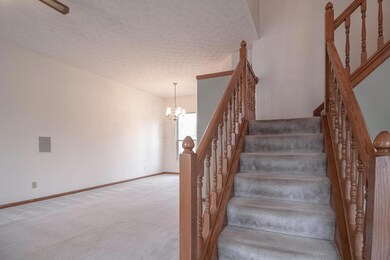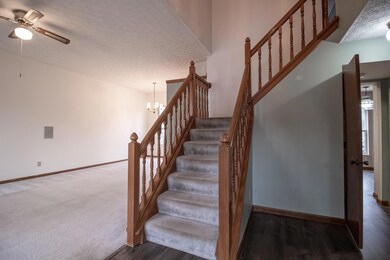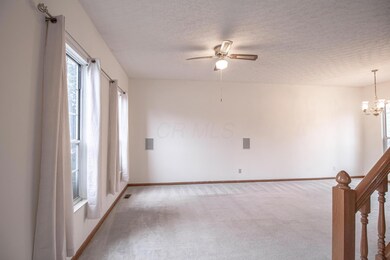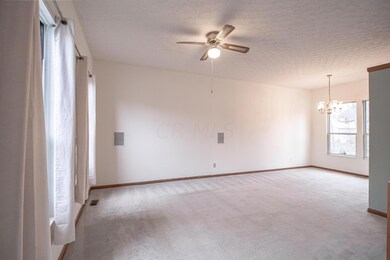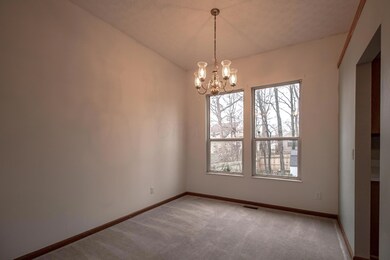
3973 Roxham Ct Columbus, OH 43230
Blendon Woods NeighborhoodHighlights
- Deck
- Loft
- 2 Car Attached Garage
- Westerville-North High School Rated A-
- Cul-De-Sac
- Forced Air Heating and Cooling System
About This Home
As of February 2021Welcome to this great 3 bedroom, 2.5 bath home that has an open floor plan and a loft area. It has a living room, dining room, kitchen with an eating space, and a family room with a fireplace. Partially finished lower level with bar adds great living space. Large deck in the backyard for outdoor entertaining. ***Sellers have received multiple offers - if buyers are interested, please submit any other offers by Thursday at 5PM and leave open until 6pm. Thank you!!
Last Agent to Sell the Property
RE/MAX Town Center License #2015003009 Listed on: 12/29/2020

Home Details
Home Type
- Single Family
Est. Annual Taxes
- $4,674
Year Built
- Built in 1988
Lot Details
- 7,405 Sq Ft Lot
- Cul-De-Sac
HOA Fees
- $4 Monthly HOA Fees
Parking
- 2 Car Attached Garage
Home Design
- Block Foundation
- Wood Siding
- Aluminum Siding
Interior Spaces
- 2,380 Sq Ft Home
- 2-Story Property
- Wood Burning Fireplace
- Family Room
- Loft
- Basement
- Recreation or Family Area in Basement
- Laundry on main level
Kitchen
- Gas Range
- Dishwasher
Bedrooms and Bathrooms
- 3 Bedrooms
Outdoor Features
- Deck
Utilities
- Forced Air Heating and Cooling System
- Heating System Uses Gas
Community Details
- Association Phone (937) 538-6935
- Wellington Glen Asso HOA
Listing and Financial Details
- Assessor Parcel Number 600-210286-00
Ownership History
Purchase Details
Home Financials for this Owner
Home Financials are based on the most recent Mortgage that was taken out on this home.Purchase Details
Home Financials for this Owner
Home Financials are based on the most recent Mortgage that was taken out on this home.Purchase Details
Home Financials for this Owner
Home Financials are based on the most recent Mortgage that was taken out on this home.Purchase Details
Purchase Details
Purchase Details
Similar Homes in the area
Home Values in the Area
Average Home Value in this Area
Purchase History
| Date | Type | Sale Price | Title Company |
|---|---|---|---|
| Warranty Deed | $280,000 | Cbus Title Agency | |
| Warranty Deed | $226,000 | Quality Choice Title Llc | |
| Survivorship Deed | $154,500 | Chicago Title | |
| Deed | $120,000 | -- | |
| Deed | -- | -- | |
| Deed | $108,300 | -- |
Mortgage History
| Date | Status | Loan Amount | Loan Type |
|---|---|---|---|
| Open | $50,000 | New Conventional | |
| Open | $224,000 | New Conventional | |
| Previous Owner | $177,600 | New Conventional | |
| Previous Owner | $161,250 | VA | |
| Previous Owner | $155,368 | VA | |
| Previous Owner | $147,961 | VA |
Property History
| Date | Event | Price | Change | Sq Ft Price |
|---|---|---|---|---|
| 03/31/2025 03/31/25 | Off Market | $280,000 | -- | -- |
| 03/31/2025 03/31/25 | Off Market | $226,000 | -- | -- |
| 02/05/2021 02/05/21 | Sold | $280,000 | 0.0% | $118 / Sq Ft |
| 12/31/2020 12/31/20 | Price Changed | $280,000 | +4.1% | $118 / Sq Ft |
| 12/29/2020 12/29/20 | For Sale | $269,000 | +19.0% | $113 / Sq Ft |
| 04/30/2018 04/30/18 | Sold | $226,000 | +7.6% | $95 / Sq Ft |
| 03/31/2018 03/31/18 | Pending | -- | -- | -- |
| 03/23/2018 03/23/18 | For Sale | $210,000 | -- | $88 / Sq Ft |
Tax History Compared to Growth
Tax History
| Year | Tax Paid | Tax Assessment Tax Assessment Total Assessment is a certain percentage of the fair market value that is determined by local assessors to be the total taxable value of land and additions on the property. | Land | Improvement |
|---|---|---|---|---|
| 2024 | $6,759 | $135,630 | $27,860 | $107,770 |
| 2023 | $6,596 | $135,625 | $27,860 | $107,765 |
| 2022 | $5,731 | $89,960 | $17,400 | $72,560 |
| 2021 | $5,787 | $89,960 | $17,400 | $72,560 |
| 2020 | $5,768 | $89,960 | $17,400 | $72,560 |
| 2019 | $4,674 | $69,550 | $13,930 | $55,620 |
| 2018 | $4,277 | $69,550 | $13,930 | $55,620 |
| 2017 | $4,280 | $69,550 | $13,930 | $55,620 |
| 2016 | $3,978 | $55,090 | $12,740 | $42,350 |
| 2015 | $3,986 | $55,090 | $12,740 | $42,350 |
| 2014 | $3,990 | $55,090 | $12,740 | $42,350 |
| 2013 | $1,987 | $55,090 | $12,740 | $42,350 |
Agents Affiliated with this Home
-
Ron Kendle

Seller's Agent in 2021
Ron Kendle
RE/MAX
(614) 325-6295
2 in this area
283 Total Sales
-
Patricia Kearns-Davis

Buyer's Agent in 2021
Patricia Kearns-Davis
RE/MAX
(800) 466-4728
1 in this area
128 Total Sales
-
John Alderman
J
Seller's Agent in 2018
John Alderman
Coldwell Banker Realty
(614) 477-5054
1 in this area
26 Total Sales
-
Tracy Keffer

Buyer's Agent in 2018
Tracy Keffer
Keller Williams Greater Cols
(614) 733-4459
4 in this area
279 Total Sales
Map
Source: Columbus and Central Ohio Regional MLS
MLS Number: 220044076
APN: 600-210286
- 5483 Broadview Rd
- 3954 Stapleford Dr Unit 3954
- 5555 Broadview Rd
- 3983 Malbec Dr Unit 12
- 1380 Hanbury Ct
- 1290 Paddington Ct Unit 292
- 4247 Boulder Creek Dr
- 4224 Eagle Head Dr
- 4336 Blue River Ct
- 5175 Locust Post Ln
- 4006 Blendon Grove Way Unit 42D
- 1235 Shagbark Rd
- 4109 Blendon Way Dr Unit 99E
- 4102 Blendon Way Dr
- 5893 Blendon Place Dr Unit 2E
- 546 Saddlery Dr E
- 1223 Sanctuary Place
- 1233 Sanctuary Place
- 1214 Sanctuary Place Unit 34
- 4135 Pathfield Dr
