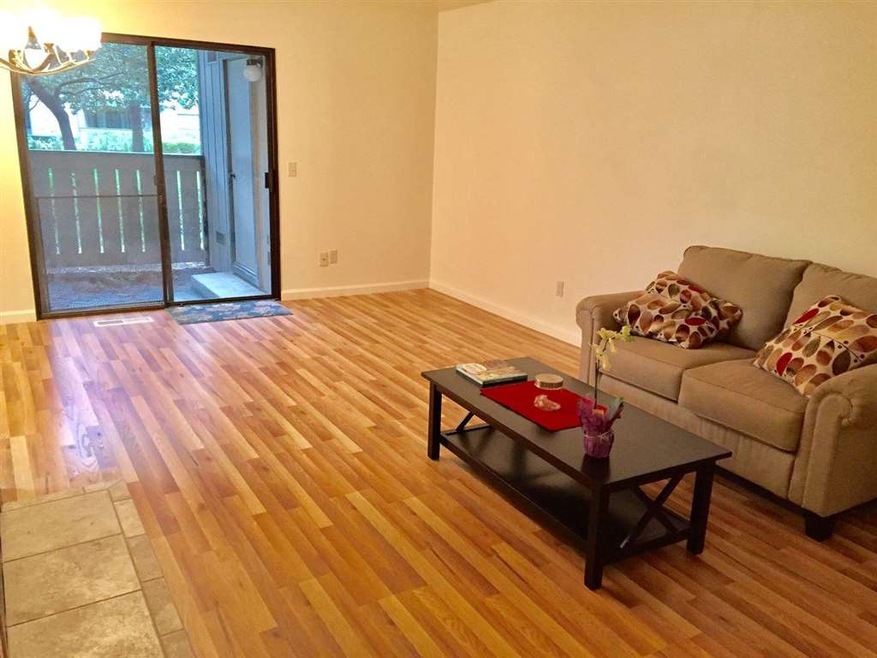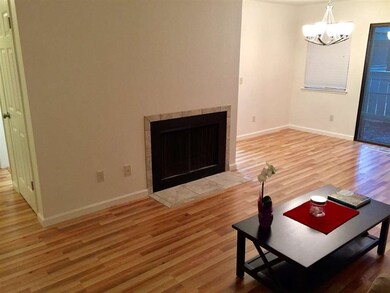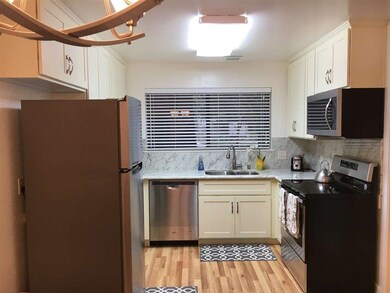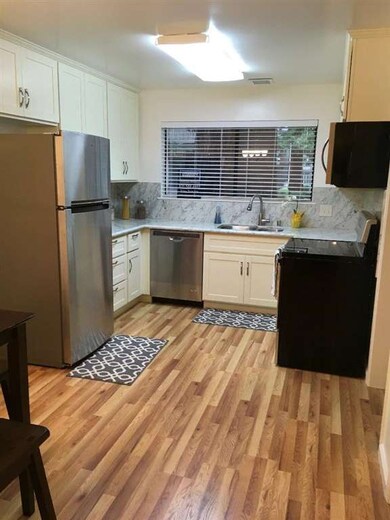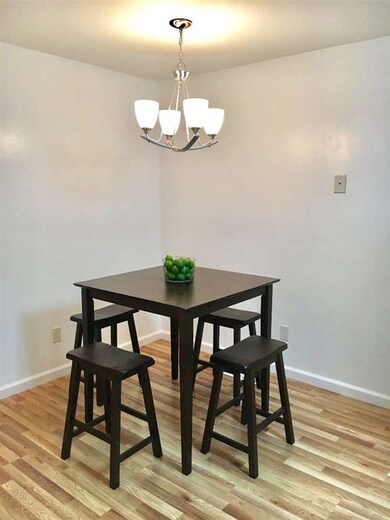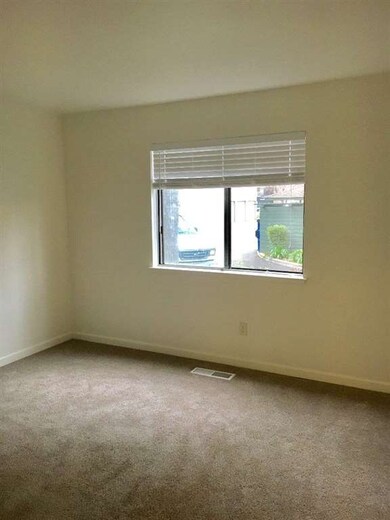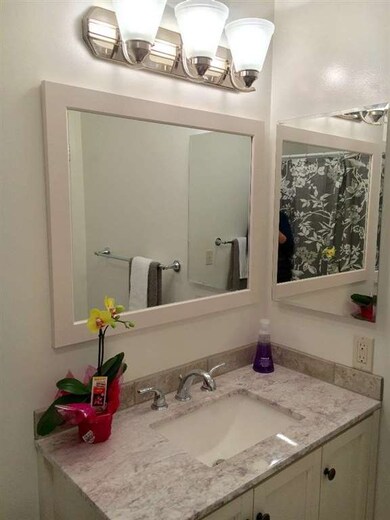
39739 Bissy Common Fremont, CA 94538
Sundale NeighborhoodHighlights
- Heated Pool
- Stone Countertops
- 1 Car Detached Garage
- G.M. Walters Middle School Rated A-
- Balcony
- Electric Gate
About This Home
As of March 2024Beautiful updated Ground Floor Condo in desirable neighborhood. Freshly painted inside, new wood flooring thru out living, dinning, kitchen & hallway. # 2 newly updated bathrooms. Kitchen has new cabinets, stainless steel appliance's, granite countertops. Living room has cozy fireplace. Master bedroom has two closets. Private patio with storage area. Close to shopping, freeways, restaurants. Fremont Wood is gated for privacy & security. 1 car garage & 1 carport space. Plenty of parking on side street. Nicely maintained grounds including pool. Ready to move in. Washer & Dryer not included in sale.
Last Agent to Sell the Property
Sira Taylor
Coldwell Banker Realty License #01922737 Listed on: 02/01/2017

Property Details
Home Type
- Condominium
Est. Annual Taxes
- $7,847
Year Built
- Built in 1980
Lot Details
- Security Fence
- Property is Fully Fenced
Parking
- 1 Car Detached Garage
- 1 Carport Space
- Electric Gate
- Secured Garage or Parking
- Guest Parking
- Assigned Parking
Home Design
- Slab Foundation
- Composition Roof
Interior Spaces
- 1,067 Sq Ft Home
- Gas Fireplace
- Dining Area
- Washer and Dryer Hookup
Kitchen
- Electric Oven
- Microwave
- Dishwasher
- Stone Countertops
Flooring
- Carpet
- Laminate
- Stone
Bedrooms and Bathrooms
- 2 Bedrooms
- 2 Full Bathrooms
Pool
- Heated Pool
- Spa
- Fence Around Pool
Outdoor Features
- Balcony
- Shed
Utilities
- Forced Air Heating System
- Individual Gas Meter
Listing and Financial Details
- Assessor Parcel Number 501-0966-057
Community Details
Overview
- Property has a Home Owners Association
- Association fees include maintenance - common area, maintenance - exterior, pool spa or tennis, roof
- Fremont Woods Homeowners Association
- Built by Fremont Woods
Recreation
- Community Pool
Pet Policy
- Pets Allowed
Ownership History
Purchase Details
Home Financials for this Owner
Home Financials are based on the most recent Mortgage that was taken out on this home.Purchase Details
Home Financials for this Owner
Home Financials are based on the most recent Mortgage that was taken out on this home.Purchase Details
Purchase Details
Purchase Details
Similar Homes in Fremont, CA
Home Values in the Area
Average Home Value in this Area
Purchase History
| Date | Type | Sale Price | Title Company |
|---|---|---|---|
| Grant Deed | $701,000 | Fidelity National Title Compan | |
| Grant Deed | $550,000 | Old Republic Title Company | |
| Interfamily Deed Transfer | -- | None Available | |
| Interfamily Deed Transfer | -- | None Available | |
| Interfamily Deed Transfer | -- | -- |
Mortgage History
| Date | Status | Loan Amount | Loan Type |
|---|---|---|---|
| Previous Owner | $499,000 | New Conventional | |
| Previous Owner | $533,500 | New Conventional | |
| Previous Owner | $40,352 | New Conventional | |
| Previous Owner | $49,200 | Unknown |
Property History
| Date | Event | Price | Change | Sq Ft Price |
|---|---|---|---|---|
| 02/04/2025 02/04/25 | Off Market | $701,000 | -- | -- |
| 03/28/2024 03/28/24 | Sold | $701,000 | +9.5% | $657 / Sq Ft |
| 03/13/2024 03/13/24 | Pending | -- | -- | -- |
| 03/03/2024 03/03/24 | For Sale | $639,999 | +16.4% | $600 / Sq Ft |
| 05/08/2017 05/08/17 | Sold | $550,000 | 0.0% | $515 / Sq Ft |
| 04/06/2017 04/06/17 | Pending | -- | -- | -- |
| 03/16/2017 03/16/17 | For Sale | $550,000 | 0.0% | $515 / Sq Ft |
| 02/20/2017 02/20/17 | Pending | -- | -- | -- |
| 02/01/2017 02/01/17 | For Sale | $550,000 | -- | $515 / Sq Ft |
Tax History Compared to Growth
Tax History
| Year | Tax Paid | Tax Assessment Tax Assessment Total Assessment is a certain percentage of the fair market value that is determined by local assessors to be the total taxable value of land and additions on the property. | Land | Improvement |
|---|---|---|---|---|
| 2024 | $7,847 | $629,364 | $187,738 | $441,626 |
| 2023 | $7,634 | $617,024 | $184,057 | $432,967 |
| 2022 | $7,532 | $604,926 | $180,448 | $424,478 |
| 2021 | $7,355 | $593,067 | $176,911 | $416,156 |
| 2020 | $7,352 | $586,989 | $175,098 | $411,891 |
| 2019 | $7,269 | $575,484 | $171,666 | $403,818 |
| 2018 | $7,090 | $561,000 | $168,300 | $392,700 |
| 2017 | $1,981 | $126,284 | $86,294 | $39,990 |
| 2016 | $1,934 | $123,809 | $84,603 | $39,206 |
| 2015 | $1,895 | $121,949 | $83,332 | $38,617 |
| 2014 | $1,861 | $119,561 | $81,700 | $37,861 |
Agents Affiliated with this Home
-

Seller's Agent in 2024
Nida Adil
(510) 284-7737
3 in this area
127 Total Sales
-

Buyer's Agent in 2024
Janaki Thakkar
(415) 722-4356
1 in this area
10 Total Sales
-
S
Seller's Agent in 2017
Sira Taylor
Coldwell Banker Realty
-

Buyer's Agent in 2017
Kaajal Shahani
Intero Real Estate Services
(510) 304-6754
3 in this area
242 Total Sales
Map
Source: MLSListings
MLS Number: ML81637482
APN: 501-0966-057-00
- 4189 Ogden Dr
- 4155 Twin Peaks Terrace
- 3909 Stevenson Blvd Unit 306
- 4307 Bidwell Dr
- 3412 Fitzsimmons Common
- 3587 Fitzsimmons Common
- 3454 Dayton Common
- 3463 Ellery Common
- 4415 Burney Way
- 3455 Gilman Common
- 39947 Michelle St
- 4600 Nelson St
- 4435 Cambria St
- 39193 State St
- 4453 Porter St
- 4643 Sloan St
- 40122 Besco Dr
- 4303 Sacramento Ave Unit 229
- 39139 Argonaut Way Unit 101
- 4412 Millard Ave
