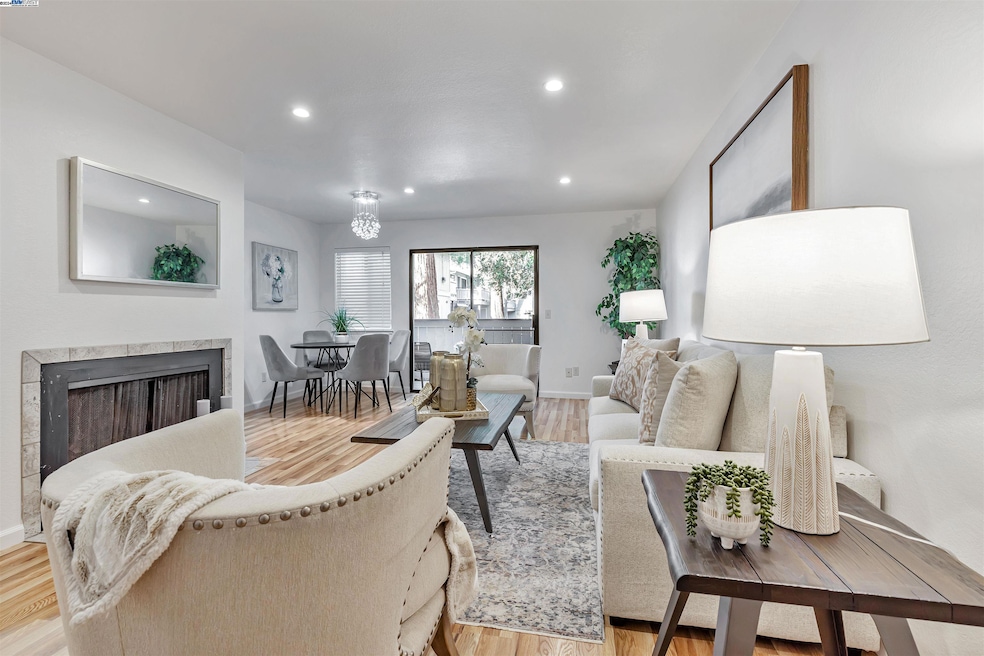
39739 Bissy Common Fremont, CA 94538
Sundale NeighborhoodHighlights
- In Ground Pool
- Updated Kitchen
- Contemporary Architecture
- G.M. Walters Middle School Rated A-
- Clubhouse
- Stone Countertops
About This Home
As of March 2024Enjoy luxury living in the highly desirable Fremont Woods gated community in Downtown Fremont This newly updated, move-in ready & ground floor condo offers an open floor plan and a view of the courtyard from the patio. you can relax looking at the beautifully landscaped and manicured ground with majestic trees. Kitchen has been tastefully updated with spacious cabinets and stainless-steel appliances. Central AC and Heating. Freshly painted throughout. Master suite has mirrored closet doors and organizers and an updated vanity. HOA covers water, trash, pool, club house and exterior maintenance.Conveniently located to shopping, library, hospitals, and outdoor activities for everyone at Lake Elizabeth in Central Park, Mission Peak, BART and all major tech hubs. Top rated Fremont schools. You don't want to miss this!
Property Details
Home Type
- Condominium
Est. Annual Taxes
- $7,847
Year Built
- Built in 1980
HOA Fees
- $509 Monthly HOA Fees
Parking
- 1 Car Detached Garage
- Garage Door Opener
Home Design
- Contemporary Architecture
- Stucco
Interior Spaces
- 1-Story Property
- Family Room with Fireplace
- Laminate Flooring
Kitchen
- Updated Kitchen
- Eat-In Kitchen
- Free-Standing Range
- Microwave
- Dishwasher
- Stone Countertops
Bedrooms and Bathrooms
- 2 Bedrooms
- 2 Full Bathrooms
Laundry
- Laundry closet
- Dryer
- Washer
Additional Features
- In Ground Pool
- Forced Air Heating and Cooling System
Community Details
Overview
- Association fees include common area maintenance, exterior maintenance, management fee, reserves, security/gate fee, trash
- 100 Units
- Fremont Woods Association, Phone Number (510) 683-8614
- Fremont Woods Subdivision
- Greenbelt
Amenities
- Clubhouse
Recreation
- Community Pool
Ownership History
Purchase Details
Home Financials for this Owner
Home Financials are based on the most recent Mortgage that was taken out on this home.Purchase Details
Home Financials for this Owner
Home Financials are based on the most recent Mortgage that was taken out on this home.Purchase Details
Purchase Details
Purchase Details
Similar Homes in Fremont, CA
Home Values in the Area
Average Home Value in this Area
Purchase History
| Date | Type | Sale Price | Title Company |
|---|---|---|---|
| Grant Deed | $701,000 | Fidelity National Title Compan | |
| Grant Deed | $550,000 | Old Republic Title Company | |
| Interfamily Deed Transfer | -- | None Available | |
| Interfamily Deed Transfer | -- | None Available | |
| Interfamily Deed Transfer | -- | -- |
Mortgage History
| Date | Status | Loan Amount | Loan Type |
|---|---|---|---|
| Previous Owner | $499,000 | New Conventional | |
| Previous Owner | $533,500 | New Conventional | |
| Previous Owner | $40,352 | New Conventional | |
| Previous Owner | $49,200 | Unknown |
Property History
| Date | Event | Price | Change | Sq Ft Price |
|---|---|---|---|---|
| 02/04/2025 02/04/25 | Off Market | $701,000 | -- | -- |
| 03/28/2024 03/28/24 | Sold | $701,000 | +9.5% | $657 / Sq Ft |
| 03/13/2024 03/13/24 | Pending | -- | -- | -- |
| 03/03/2024 03/03/24 | For Sale | $639,999 | +16.4% | $600 / Sq Ft |
| 05/08/2017 05/08/17 | Sold | $550,000 | 0.0% | $515 / Sq Ft |
| 04/06/2017 04/06/17 | Pending | -- | -- | -- |
| 03/16/2017 03/16/17 | For Sale | $550,000 | 0.0% | $515 / Sq Ft |
| 02/20/2017 02/20/17 | Pending | -- | -- | -- |
| 02/01/2017 02/01/17 | For Sale | $550,000 | -- | $515 / Sq Ft |
Tax History Compared to Growth
Tax History
| Year | Tax Paid | Tax Assessment Tax Assessment Total Assessment is a certain percentage of the fair market value that is determined by local assessors to be the total taxable value of land and additions on the property. | Land | Improvement |
|---|---|---|---|---|
| 2025 | $7,847 | $715,020 | $214,506 | $500,514 |
| 2024 | $7,847 | $629,364 | $187,738 | $441,626 |
| 2023 | $7,634 | $617,024 | $184,057 | $432,967 |
| 2022 | $7,532 | $604,926 | $180,448 | $424,478 |
| 2021 | $7,355 | $593,067 | $176,911 | $416,156 |
| 2020 | $7,352 | $586,989 | $175,098 | $411,891 |
| 2019 | $7,269 | $575,484 | $171,666 | $403,818 |
| 2018 | $7,090 | $561,000 | $168,300 | $392,700 |
| 2017 | $1,981 | $126,284 | $86,294 | $39,990 |
| 2016 | $1,934 | $123,809 | $84,603 | $39,206 |
| 2015 | $1,895 | $121,949 | $83,332 | $38,617 |
| 2014 | $1,861 | $119,561 | $81,700 | $37,861 |
Agents Affiliated with this Home
-
Nida Adil

Seller's Agent in 2024
Nida Adil
(510) 284-7737
3 in this area
126 Total Sales
-
Janaki Thakkar

Buyer's Agent in 2024
Janaki Thakkar
(415) 722-4356
1 in this area
10 Total Sales
-
S
Seller's Agent in 2017
Sira Taylor
Coldwell Banker Realty
-
Kaajal Shahani

Buyer's Agent in 2017
Kaajal Shahani
Intero Real Estate Services
(510) 304-6754
3 in this area
240 Total Sales
Map
Source: Bay East Association of REALTORS®
MLS Number: 41051664
APN: 501-0966-057-00
- 4189 Ogden Dr
- 39623 Buena Vista Terrace
- 4307 Bidwell Dr
- 3695 Stevenson Blvd Unit E107
- 3695 Stevenson Blvd Unit A144
- 3583 Madison Common
- 3535 Madison Common
- 3633 Braxton Common
- 4415 Burney Way
- 3455 Gilman Common
- 4600 Nelson St
- 4435 Cambria St
- 39158 Declaration St
- 39193 State St
- 4303 Sacramento Ave Unit 229
- 39090 Presidio Way
- 40186 Barbara St
- 4421 Cahill St
- 4692 Nelson St
- 4759 Stevenson Blvd
