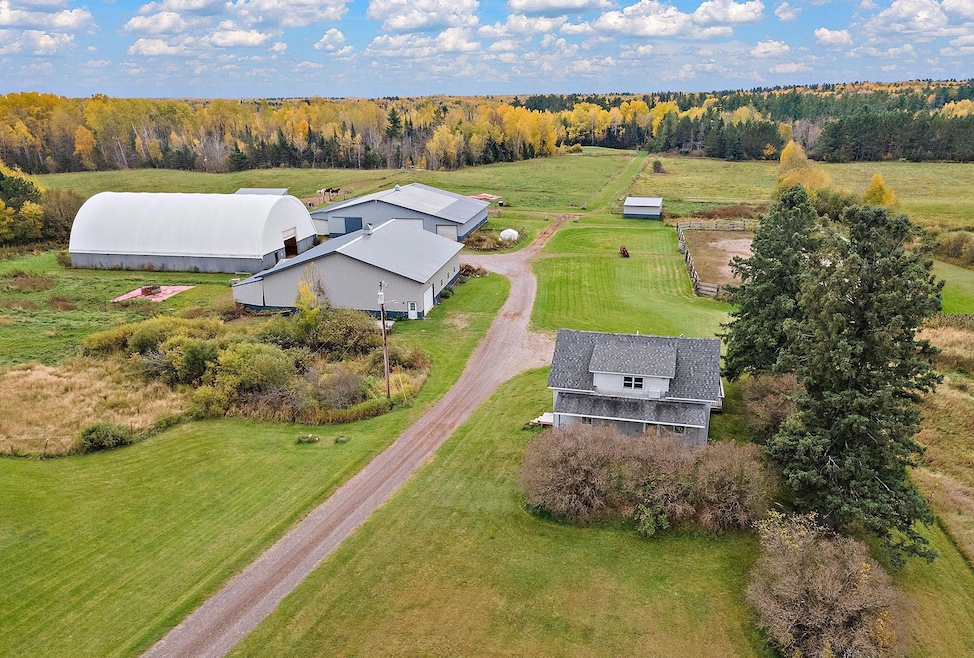3974 W Pioneer Rd Duluth, MN 55803
Estimated payment $4,515/month
Highlights
- Multiple Garages
- Deck
- 5 Car Detached Garage
- Homecroft Elementary School Rated A-
- No HOA
- Front Porch
About This Home
Step into a slice of country charm with this beautifully updated 1.5-story home nestled on 70 picturesque acres of rolling fields, peaceful woods, and scenic walking trails throughout. This isn’t just a home, it’s a lifestyle. Imagine mornings spent sipping coffee in your cozy, fully renovated kitchen and evenings watching the sun set over gently rolling pastures.
For horse lovers, this property is truly a dream. There are six fenced pastures, three with automatic waterers and five with run-in shelters, offering safe and comfortable space for horses to graze and relax. The barn 60x74 w/ 2 Lean-tos 16x64 includes a heated tack room, kitchenette area, and office, plus seven stalls, two spacious 12x14 birthing stalls and five 10x12 stalls, all with drop-down windows, feed doors, blanket bars, saddle racks, and bridle hooks. You’ll also find a 62x100 indoor riding arena and an 80x180 outdoor arena, perfect for training, boarding, or hosting equestrian events year-round.
A second 64x60 pole barn w/ Lean-tos 12x20 provides additional flexibility, equipped with two 200-amp electrical boxes and a 12x20 lean-to horse shelter. The property also features new LED prism lighting throughout most buildings for brighter, energy-efficient, and designed for modern use.
Beyond equestrian life, this property’s possibilities are endless — envision a wellness or yoga retreat, a private hunting or game farm, a hobby farm, or a venue for events and workshops. With its blend of open space, wooded serenity, and thoughtfully designed outbuildings, it’s the perfect balance of productivity and peaceful countryside living.
Whether your dream is to operate an equestrian estate, create a nature-inspired retreat, or simply enjoy the beauty of rural life, this versatile 70-acre haven is ready to welcome you home and inspire your next chapter.
Home Details
Home Type
- Single Family
Est. Annual Taxes
- $1,636
Year Built
- Built in 1920
Lot Details
- Lot Dimensions are 990x1321
- Zoning described as Business/Commercial
Parking
- 5 Car Detached Garage
- Multiple Garages
Interior Spaces
- 1,420 Sq Ft Home
- 1.5-Story Property
- Gas Fireplace
- Partial Basement
Kitchen
- Eat-In Kitchen
- Range
- Microwave
- Dishwasher
Bedrooms and Bathrooms
- 2 Bedrooms
Laundry
- Laundry Room
- Laundry on main level
- Washer
Outdoor Features
- Deck
- Front Porch
Utilities
- Window Unit Cooling System
- Vented Exhaust Fan
- Baseboard Heating
- 200+ Amp Service
- Propane
- Well
Community Details
- No Home Owners Association
- Gnesen Town Of Subdivision
Listing and Financial Details
- Assessor Parcel Number 375001005102
Map
Tax History
| Year | Tax Paid | Tax Assessment Tax Assessment Total Assessment is a certain percentage of the fair market value that is determined by local assessors to be the total taxable value of land and additions on the property. | Land | Improvement |
|---|---|---|---|---|
| 2024 | $1,778 | $511,400 | $159,000 | $352,400 |
| 2023 | $1,778 | $457,900 | $154,800 | $303,100 |
| 2022 | $1,494 | $409,600 | $149,200 | $260,400 |
| 2021 | $1,732 | $353,100 | $135,300 | $217,800 |
| 2020 | $1,776 | $398,000 | $135,000 | $263,000 |
| 2019 | $1,706 | $393,700 | $130,700 | $263,000 |
| 2018 | $1,602 | $347,200 | $91,800 | $255,400 |
| 2017 | $1,444 | $347,300 | $91,900 | $255,400 |
| 2016 | $1,464 | $314,700 | $91,900 | $222,800 |
| 2015 | $1,395 | $111,000 | $26,700 | $84,300 |
| 2014 | $1,395 | $106,700 | $26,600 | $80,100 |
Property History
| Date | Event | Price | List to Sale | Price per Sq Ft |
|---|---|---|---|---|
| 10/24/2025 10/24/25 | For Sale | $825,000 | -- | $581 / Sq Ft |
Purchase History
| Date | Type | Sale Price | Title Company |
|---|---|---|---|
| Warranty Deed | $450,000 | St Louis County Title | |
| Warranty Deed | $145,000 | Saint Louis Co Title |
Mortgage History
| Date | Status | Loan Amount | Loan Type |
|---|---|---|---|
| Previous Owner | $168,000 | Purchase Money Mortgage |
Source: NorthstarMLS
MLS Number: 6807728
APN: 375001005102
- 41xx Turner Rd
- 5868 Rice Lake Rd
- XX37 W Lismore Rd
- 5648 Poulin Rd
- 58xx Howard Gnesen Rd
- 6537 Fredenberg Lake Rd
- 4074 W Tischer Rd
- 3325 Strand Rd
- XXX Forest Dr
- 6048 Lakewood Rd
- 5483 Lester River Rd
- 4964 Woodland Ave
- 3748 Mulvahill Rd Unit Mulvahill Road
- 2597 Lauren Rd
- XXXX E Pioneer Rd Unit 6294 E Pioneer Jct R
- 417 Elk St
- 512 Elk St
- 3537 Martin Rd
- 5290 Lavaque Rd
- 3908 Brian Rd
- 5197 Lavaque Rd Unit 1
- 2417 Vermilion Rd Unit Lower and Upper
- 6025 E Superior St
- 1515 Kenwood Ave
- 1517 Waverly Ave
- 42 E Buffalo St
- 100 Elizabeth St
- 1115 Elizabeth St
- 3425 Eischen Ct
- 133 Summit St
- 116 E Niagara St
- 101 Summit St
- 120 Summit St
- 3820 London Rd
- 2338 Rice Lake Rd
- 8 E College St
- 723 Kenwood Ave
- 4880 Miller Trunk Hwy
- 4880 Miller Trunk Hwy Unit 1
- 2417 E 3rd St
Ask me questions while you tour the home.







