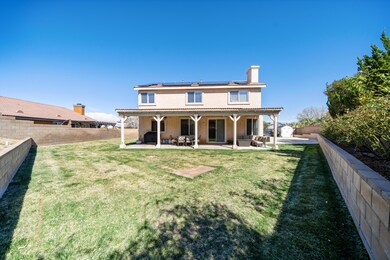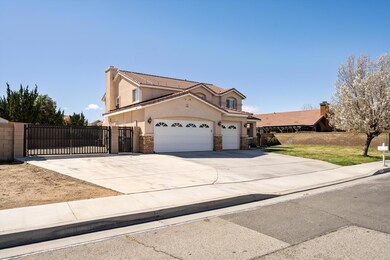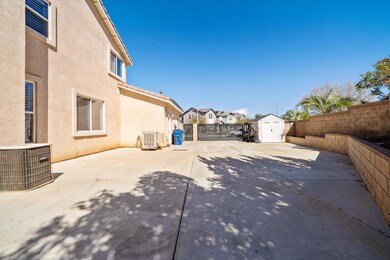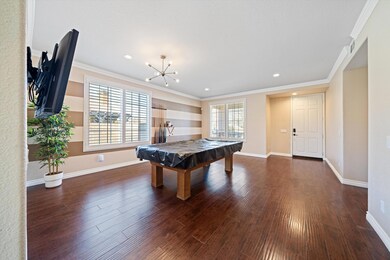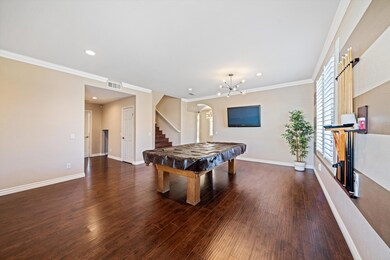
39749 Fairway Dr Palmdale, CA 93551
West Palmdale NeighborhoodHighlights
- RV Access or Parking
- Family Room with Fireplace
- No HOA
- All Bedrooms Downstairs
- Lawn
- Covered patio or porch
About This Home
As of June 2025Nestled in the **highly sought-after Antelope Valley Country Club community**, this stunning **6-bedroom, 3-bathroom home with a downstairs bedroom and bathroom!** This home offers the perfect blend of space, upgrades, and convenience and is designed for both comfort and functionality. Step inside to find updated laminate flooring, plantation shutters throughout, and recessed lighting**, creating a warm and inviting atmosphere. The **spacious downstairs bedroom and full bathroom** make it ideal for guests or multi-generational living. For those who love outdoor space and storage, this property boasts **gated RV access with a dump station and 30 AMP hookup**, perfect for your recreational vehicles. With **PAID-OFF solar**, you'll enjoy energy efficiency and lower utility costs year-round. Tech enthusiasts and remote workers will appreciate the **multiple Ethernet connections**, ensuring seamless connectivity throughout the home. A **newer water heater adds peace of mind. Located just a **5-minute walk to the Antelope Valley Country Club**, you'll have easy access to golf, fine dining, and social events. Commuters will love the quick access to the **14 Freeway**, and aerospace professionals will appreciate being just minutes from Plant 42**. This home truly offers the best of **space, upgrades, and location**--don't miss your chance to own in one of Palmdale's most desirable neighborhoods. **Schedule your private tour today!**
Last Agent to Sell the Property
Sync Brokerage, Inc. License #02042209 Listed on: 03/06/2025
Last Buyer's Agent
Unknown Member
NON-MEMBER OFFICE
Home Details
Home Type
- Single Family
Est. Annual Taxes
- $6,205
Year Built
- Built in 2003
Lot Details
- 10,454 Sq Ft Lot
- Back Yard Fenced
- Block Wall Fence
- Front and Back Yard Sprinklers
- Lawn
- Property is zoned PDCPD
Home Design
- Concrete Foundation
- Tile Roof
- Stucco
Interior Spaces
- 2,700 Sq Ft Home
- Gas Fireplace
- Family Room with Fireplace
Kitchen
- Gas Oven
- Microwave
- Dishwasher
- Disposal
Flooring
- Carpet
- Laminate
Bedrooms and Bathrooms
- 6 Bedrooms
- All Bedrooms Down
Laundry
- Laundry Room
- Laundry on lower level
- Dryer
- Washer
Parking
- 3 Car Garage
- RV Access or Parking
Additional Features
- Solar owned by seller
- Covered patio or porch
- Internet Available
Community Details
- No Home Owners Association
Listing and Financial Details
- Assessor Parcel Number 3005-044-009
Ownership History
Purchase Details
Home Financials for this Owner
Home Financials are based on the most recent Mortgage that was taken out on this home.Purchase Details
Home Financials for this Owner
Home Financials are based on the most recent Mortgage that was taken out on this home.Purchase Details
Home Financials for this Owner
Home Financials are based on the most recent Mortgage that was taken out on this home.Purchase Details
Home Financials for this Owner
Home Financials are based on the most recent Mortgage that was taken out on this home.Purchase Details
Home Financials for this Owner
Home Financials are based on the most recent Mortgage that was taken out on this home.Purchase Details
Home Financials for this Owner
Home Financials are based on the most recent Mortgage that was taken out on this home.Purchase Details
Home Financials for this Owner
Home Financials are based on the most recent Mortgage that was taken out on this home.Purchase Details
Home Financials for this Owner
Home Financials are based on the most recent Mortgage that was taken out on this home.Similar Homes in the area
Home Values in the Area
Average Home Value in this Area
Purchase History
| Date | Type | Sale Price | Title Company |
|---|---|---|---|
| Grant Deed | -- | Escrow One | |
| Grant Deed | $675,000 | Chicago Title | |
| Interfamily Deed Transfer | -- | First American Title Insuran | |
| Grant Deed | $245,000 | Ticor Title Company | |
| Trustee Deed | $270,000 | Servicelink | |
| Grant Deed | $460,000 | Chicago Title Co | |
| Grant Deed | $307,000 | Investors Title Company | |
| Grant Deed | $455,000 | Chicago Title |
Mortgage History
| Date | Status | Loan Amount | Loan Type |
|---|---|---|---|
| Previous Owner | $662,774 | FHA | |
| Previous Owner | $216,000 | New Conventional | |
| Previous Owner | $238,663 | FHA | |
| Previous Owner | $241,808 | FHA | |
| Previous Owner | $70,000 | Credit Line Revolving | |
| Previous Owner | $460,000 | Purchase Money Mortgage | |
| Previous Owner | $55,500 | Unknown | |
| Previous Owner | $311,000 | Fannie Mae Freddie Mac | |
| Previous Owner | $245,550 | Purchase Money Mortgage | |
| Previous Owner | $2,155,000 | Construction | |
| Closed | $46,050 | No Value Available |
Property History
| Date | Event | Price | Change | Sq Ft Price |
|---|---|---|---|---|
| 06/24/2025 06/24/25 | Sold | $675,000 | +1.5% | $250 / Sq Ft |
| 05/01/2025 05/01/25 | Pending | -- | -- | -- |
| 04/18/2025 04/18/25 | Price Changed | $664,990 | -1.5% | $246 / Sq Ft |
| 03/06/2025 03/06/25 | For Sale | $674,900 | -- | $250 / Sq Ft |
Tax History Compared to Growth
Tax History
| Year | Tax Paid | Tax Assessment Tax Assessment Total Assessment is a certain percentage of the fair market value that is determined by local assessors to be the total taxable value of land and additions on the property. | Land | Improvement |
|---|---|---|---|---|
| 2024 | $6,205 | $309,300 | $61,856 | $247,444 |
| 2023 | $6,097 | $303,237 | $60,644 | $242,593 |
| 2022 | $5,901 | $297,292 | $59,455 | $237,837 |
| 2021 | $5,772 | $291,464 | $58,290 | $233,174 |
| 2019 | $5,614 | $282,821 | $56,562 | $226,259 |
| 2018 | $5,515 | $277,276 | $55,453 | $221,823 |
| 2016 | $5,132 | $266,510 | $53,300 | $213,210 |
| 2015 | $5,076 | $262,508 | $52,500 | $210,008 |
| 2014 | $4,989 | $257,367 | $51,472 | $205,895 |
Agents Affiliated with this Home
-
Nikolle Gonzales

Seller's Agent in 2025
Nikolle Gonzales
Sync Brokerage, Inc.
(661) 209-9702
9 in this area
63 Total Sales
-
U
Buyer's Agent in 2025
Unknown Member
NON-MEMBER OFFICE
Map
Source: Greater Antelope Valley Association of REALTORS®
MLS Number: 25001674
APN: 3005-044-009
- 261 Galveston Ln
- 431 Fantasy St
- 436 Fairway Dr
- 478 Fantasy St
- 433 Fairway Dr
- 39884 Golfers Dr
- 39718 Country Club Dr
- 39924 La Manga Ct
- 39967 Penina Way
- 0 Highway 14 and Ave P-4 Unit 41053587
- 0 Highway 14 and Ave P-4 Unit 24002024
- 209 Pictorial St
- 39981 Golfers Ln
- 241 W Quail Dr
- 204 Hawk Ln
- 239 Avenue P-3
- 180 E Avenue P 2
- 40127 Pevero Ct
- 113 Agua Santa Dr

