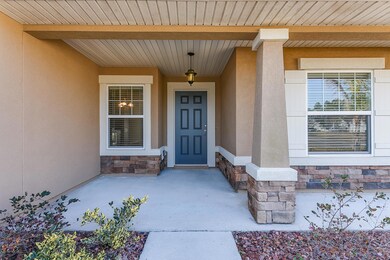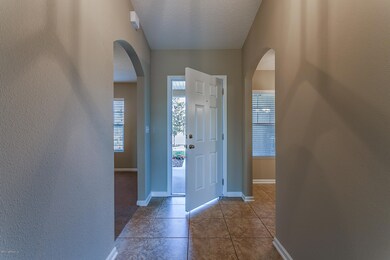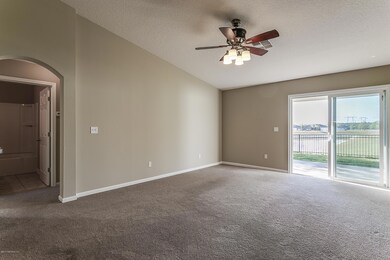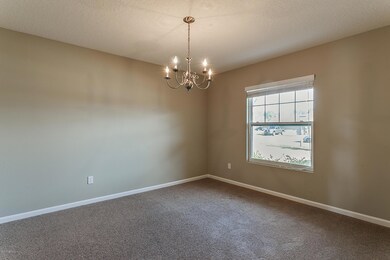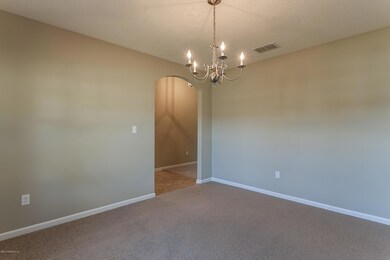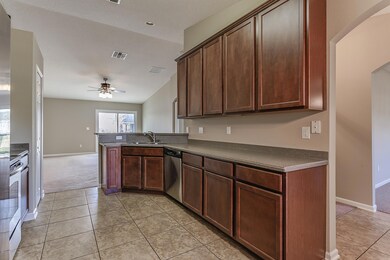
3975 Chimney Swifts Ln Middleburg, FL 32068
Oakleaf NeighborhoodHighlights
- On Golf Course
- Traditional Architecture
- Children's Pool
- Tynes Elementary School Rated A-
- Screened Porch
- Tennis Courts
About This Home
As of April 2017Welcome home to this lovely maintained Two Creeks residence. This charming home offers an ideal floor plan, open, functional & traditional. Formal living (or flex space) upon entry. Brand new neutral interior paint, freshly cleaned carpets, tile in wet areas, plus other architectural details throughout. The handsome curb appeal will impress, plus the covered lanai and fully fenced yard overlooking a pond is an added bonus for entertaining. The kitchen is the heart of the home featuring eat-in space, breakfast bar, beautiful solid surface counters, 42'' staggered cabinetry, & SS appliances. Large owners suite & two generous sized secondary rooms complete this home. Enjoy the lifestyle & amenities of the Two Creeks community including club pool, tennis, basketball courts and playgrounds!
Last Agent to Sell the Property
COLDWELL BANKER VANGUARD REALTY License #3016131 Listed on: 03/29/2017

Home Details
Home Type
- Single Family
Est. Annual Taxes
- $4,847
Year Built
- Built in 2010
Lot Details
- On Golf Course
- Back Yard Fenced
- Zoning described as PUD
HOA Fees
- $6 Monthly HOA Fees
Parking
- 2 Car Attached Garage
Home Design
- Traditional Architecture
- Wood Frame Construction
- Shingle Roof
- Stucco
Interior Spaces
- 1,547 Sq Ft Home
- 1-Story Property
- Entrance Foyer
- Screened Porch
- Fire and Smoke Detector
- Washer and Electric Dryer Hookup
Kitchen
- Eat-In Kitchen
- Breakfast Bar
- Electric Range
- <<microwave>>
- Dishwasher
Flooring
- Carpet
- Tile
Bedrooms and Bathrooms
- 3 Bedrooms
- Split Bedroom Floorplan
- Walk-In Closet
- 2 Full Bathrooms
Schools
- Tynes Elementary School
- Wilkinson Middle School
- Oakleaf High School
Utilities
- Central Heating and Cooling System
- Electric Water Heater
Listing and Financial Details
- Assessor Parcel Number 24042400557400601
Community Details
Overview
- Two Creeks Subdivision
Recreation
- Tennis Courts
- Community Basketball Court
- Community Playground
- Children's Pool
Ownership History
Purchase Details
Purchase Details
Home Financials for this Owner
Home Financials are based on the most recent Mortgage that was taken out on this home.Purchase Details
Home Financials for this Owner
Home Financials are based on the most recent Mortgage that was taken out on this home.Similar Homes in Middleburg, FL
Home Values in the Area
Average Home Value in this Area
Purchase History
| Date | Type | Sale Price | Title Company |
|---|---|---|---|
| Interfamily Deed Transfer | -- | Attorney | |
| Warranty Deed | $157,000 | None Available | |
| Warranty Deed | $145,990 | Dhi Title Of Florida Inc |
Mortgage History
| Date | Status | Loan Amount | Loan Type |
|---|---|---|---|
| Open | $154,500 | New Conventional | |
| Closed | $154,156 | New Conventional | |
| Previous Owner | $151,284 | Purchase Money Mortgage |
Property History
| Date | Event | Price | Change | Sq Ft Price |
|---|---|---|---|---|
| 07/10/2025 07/10/25 | Pending | -- | -- | -- |
| 07/08/2025 07/08/25 | Price Changed | $295,000 | -1.7% | $192 / Sq Ft |
| 07/02/2025 07/02/25 | Price Changed | $300,000 | -1.6% | $195 / Sq Ft |
| 06/25/2025 06/25/25 | Price Changed | $305,000 | -1.3% | $199 / Sq Ft |
| 06/14/2025 06/14/25 | For Sale | $309,000 | +96.8% | $201 / Sq Ft |
| 12/17/2023 12/17/23 | Off Market | $157,000 | -- | -- |
| 04/25/2017 04/25/17 | Sold | $157,000 | -1.8% | $101 / Sq Ft |
| 04/15/2017 04/15/17 | Pending | -- | -- | -- |
| 03/29/2017 03/29/17 | For Sale | $159,900 | -- | $103 / Sq Ft |
Tax History Compared to Growth
Tax History
| Year | Tax Paid | Tax Assessment Tax Assessment Total Assessment is a certain percentage of the fair market value that is determined by local assessors to be the total taxable value of land and additions on the property. | Land | Improvement |
|---|---|---|---|---|
| 2024 | $4,847 | $170,770 | -- | -- |
| 2023 | $4,847 | $165,797 | $0 | $0 |
| 2022 | $4,554 | $160,968 | $0 | $0 |
| 2021 | $4,525 | $156,280 | $0 | $0 |
| 2020 | $4,458 | $154,123 | $0 | $0 |
| 2019 | $4,358 | $150,658 | $0 | $0 |
| 2018 | $4,110 | $147,849 | $0 | $0 |
| 2017 | $3,669 | $120,419 | $0 | $0 |
| 2016 | $3,664 | $117,942 | $0 | $0 |
| 2015 | $3,706 | $117,122 | $0 | $0 |
| 2014 | $3,613 | $116,192 | $0 | $0 |
Agents Affiliated with this Home
-
MORGAN STOKES
M
Seller's Agent in 2025
MORGAN STOKES
KELLER WILLIAMS FIRST COAST REALTY
(904) 505-9236
3 in this area
56 Total Sales
-
Donna Altman
D
Buyer's Agent in 2025
Donna Altman
HOMETOWN REALTY OF DUVAL INC
(904) 888-6767
1 in this area
45 Total Sales
-
Kimberly Knapp

Seller's Agent in 2017
Kimberly Knapp
COLDWELL BANKER VANGUARD REALTY
(904) 334-7425
1 Total Sale
-
Todd Arnold

Buyer's Agent in 2017
Todd Arnold
RE/MAX
(904) 813-8633
96 Total Sales
Map
Source: realMLS (Northeast Florida Multiple Listing Service)
MLS Number: 873981
APN: 24-04-24-005574-006-01
- 3970 Chimney Swifts Ln
- 4051 Sandhill Crane Terrace
- 4468 Gray Hawk St
- 4508 Quail Hollow Rd
- 4484 Gray Hawk St
- 2270 Club Lake Dr
- 1072 Merlin Point
- 4255 Sandhill Crane Terrace
- 1343 Coopers Hawk Way
- 4612 Golf Brook Rd
- 1080 Merlin Point
- 1133 Laurel Valley Dr
- 1075 Merlin Point
- 1300 Coopers Hawk Way
- 1074 Spanish Bay Ct
- 1281 Autumn Pines Dr
- 1103 Orchard Oriole Place
- 1267 Limpkin Ln
- 3912 Pipit Point
- 3908 Pipit Point

