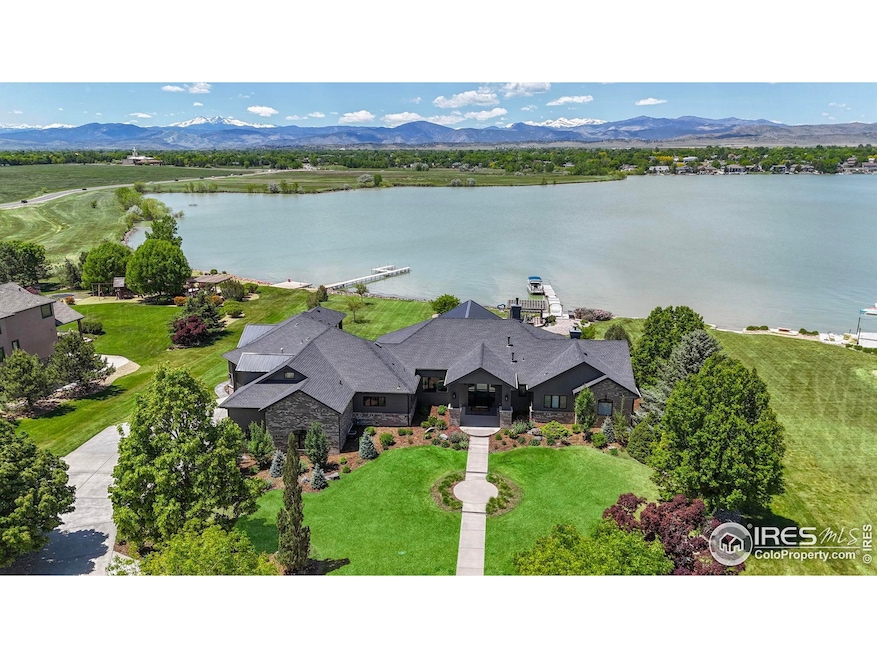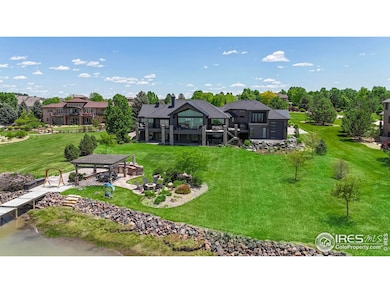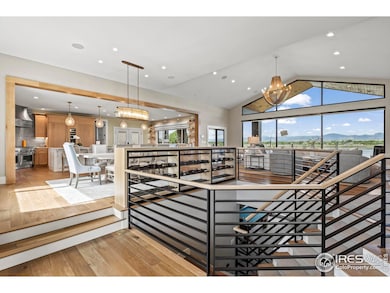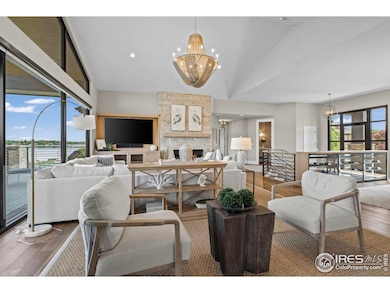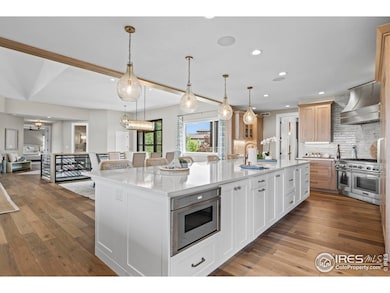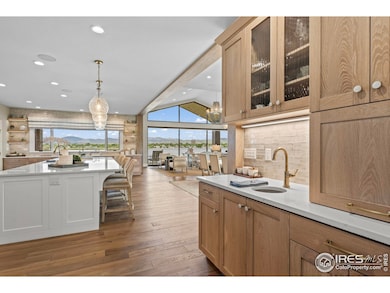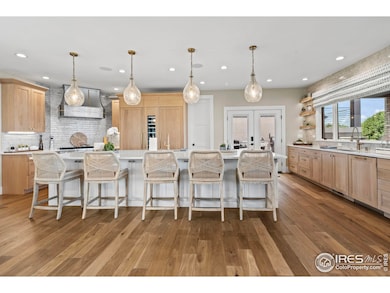
3975 Roaring Fork Dr Loveland, CO 80538
Highlights
- Water Views
- Spa
- River Nearby
- Fitness Center
- Open Floorplan
- Fireplace in Primary Bedroom
About This Home
As of June 2025Welcome to your luxury oasis, nestled on 1.9 acres of pristine landscaping, offering unparalleled features for the discerning homeowner with a breathtaking view of Horseshoe Lake. Arrive in style with ample garage space for your vehicles and watercraft. Experience the ultimate waterfront living with your own private dock access, complete with a grill, refrigerator, and fire pit. Every day is an opportunity for waterfront living at its finest, allowing you to explore the tranquil waters at your leisure. Step inside to discover a world of sophistication and comfort. A grand glass staircase beckons you to explore, while breathtaking mountain and lake views greet you through large glass windows at every turn. The walk-out basement and secondary upper-level suite add versatility and comfort to your living experience. Elevate your entertaining experience with the state-of-the-art kitchen, boasting a large walk-in pantry, three sinks, three dishwashers, and a full sized refrigerator freezer with 40+ bottle win Frigge . Designed for both functionality and style, this kitchen ensures efficiency and convenience even during the busiest of gatherings. Indulge in your luxurious retreat in the heart of paradise. Step into the expansive primary bedroom, where comfort and elegance harmonize effortlessly. Indulge in the opulence of your spa-like bathroom, featuring a rejuvenating steam shower, creating the perfect ambiance for unwinding and relaxation. With two generously sized walk-in closets, you'll have ample space to organize and display your wardrobe with ease. Open the sliding patio doors where breathtaking views of the lake and mountains await. Whether you're enjoying your morning coffee or savoring a glass of wine at sunset, this serene outdoor space provides the ideal backdrop for every moment.Experience the epitome of luxury living in this exquisite home where every detail has been carefully curated to exceed your expectations. Welcome home to your slice of paradise.
Home Details
Home Type
- Single Family
Est. Annual Taxes
- $12,497
Year Built
- Built in 2001
Lot Details
- 1.9 Acre Lot
- Level Lot
- Sprinkler System
- Property is zoned FA
HOA Fees
Parking
- 8 Car Attached Garage
- Garage Door Opener
- Drive Through
- Driveway Level
Property Views
- Water
- Panoramic
- Mountain
Home Design
- Contemporary Architecture
- Brick Veneer
- Wood Frame Construction
- Composition Roof
- Stucco
Interior Spaces
- 7,015 Sq Ft Home
- 1.5-Story Property
- Open Floorplan
- Wet Bar
- Bar Fridge
- Cathedral Ceiling
- Ceiling Fan
- Multiple Fireplaces
- Gas Fireplace
- Double Pane Windows
- Window Treatments
- French Doors
- Great Room with Fireplace
- Family Room
- Dining Room
- Home Office
- Fire and Smoke Detector
Kitchen
- Gas Oven or Range
- Self-Cleaning Oven
- Microwave
- Dishwasher
- Kitchen Island
- Disposal
Flooring
- Wood
- Carpet
Bedrooms and Bathrooms
- 6 Bedrooms
- Main Floor Bedroom
- Fireplace in Primary Bedroom
- Walk-In Closet
- Primary Bathroom is a Full Bathroom
- Primary bathroom on main floor
- Spa Bath
Laundry
- Laundry on main level
- Dryer
- Washer
Basement
- Walk-Out Basement
- Basement Fills Entire Space Under The House
Accessible Home Design
- Garage doors are at least 85 inches wide
Outdoor Features
- Spa
- River Nearby
- Balcony
- Deck
- Patio
Schools
- Ball Middle School
- Mountain View High School
Utilities
- Forced Air Heating and Cooling System
- Cable TV Available
Listing and Financial Details
- Assessor Parcel Number R1593951
Community Details
Overview
- Association fees include common amenities, management
- Horseshoe Lake Corp Association
- Faith Property Management Association
- Horseshoe Lake First Subdivision
Amenities
- Recreation Room
Recreation
- Community Playground
- Fitness Center
- Park
- Hiking Trails
Ownership History
Purchase Details
Home Financials for this Owner
Home Financials are based on the most recent Mortgage that was taken out on this home.Purchase Details
Home Financials for this Owner
Home Financials are based on the most recent Mortgage that was taken out on this home.Purchase Details
Home Financials for this Owner
Home Financials are based on the most recent Mortgage that was taken out on this home.Purchase Details
Home Financials for this Owner
Home Financials are based on the most recent Mortgage that was taken out on this home.Purchase Details
Home Financials for this Owner
Home Financials are based on the most recent Mortgage that was taken out on this home.Purchase Details
Home Financials for this Owner
Home Financials are based on the most recent Mortgage that was taken out on this home.Similar Homes in the area
Home Values in the Area
Average Home Value in this Area
Purchase History
| Date | Type | Sale Price | Title Company |
|---|---|---|---|
| Special Warranty Deed | $4,080,000 | Fidelity National Title | |
| Quit Claim Deed | -- | None Listed On Document | |
| Quit Claim Deed | -- | None Listed On Document | |
| Warranty Deed | $1,652,400 | First American | |
| Warranty Deed | $300,000 | -- | |
| Warranty Deed | $195,000 | Land Title | |
| Warranty Deed | $180,000 | -- |
Mortgage History
| Date | Status | Loan Amount | Loan Type |
|---|---|---|---|
| Open | $2,430,000 | New Conventional | |
| Previous Owner | $684,000 | Credit Line Revolving | |
| Previous Owner | $1,422,600 | VA | |
| Previous Owner | $761,717 | Future Advance Clause Open End Mortgage | |
| Previous Owner | $201,000 | Future Advance Clause Open End Mortgage | |
| Previous Owner | $150,927 | Unknown | |
| Previous Owner | $511,000 | Unknown | |
| Previous Owner | $46,655 | Unknown | |
| Previous Owner | $514,000 | Unknown | |
| Previous Owner | $827,860 | Construction | |
| Previous Owner | $377,942 | No Value Available | |
| Previous Owner | $404,225 | Unknown |
Property History
| Date | Event | Price | Change | Sq Ft Price |
|---|---|---|---|---|
| 06/12/2025 06/12/25 | Sold | $4,080,000 | -2.9% | $582 / Sq Ft |
| 04/24/2025 04/24/25 | For Sale | $4,200,000 | +154.2% | $599 / Sq Ft |
| 11/10/2021 11/10/21 | Off Market | $1,652,400 | -- | -- |
| 08/12/2020 08/12/20 | Sold | $1,652,400 | -2.8% | $296 / Sq Ft |
| 05/26/2020 05/26/20 | Pending | -- | -- | -- |
| 05/22/2020 05/22/20 | For Sale | $1,700,000 | -- | $304 / Sq Ft |
Tax History Compared to Growth
Tax History
| Year | Tax Paid | Tax Assessment Tax Assessment Total Assessment is a certain percentage of the fair market value that is determined by local assessors to be the total taxable value of land and additions on the property. | Land | Improvement |
|---|---|---|---|---|
| 2025 | $12,497 | $160,271 | $48,575 | $111,696 |
| 2024 | $12,052 | $160,271 | $48,575 | $111,696 |
| 2022 | $9,471 | $119,033 | $46,565 | $72,468 |
| 2021 | $9,732 | $122,458 | $47,905 | $74,553 |
| 2020 | $7,264 | $91,363 | $47,905 | $43,458 |
| 2019 | $7,142 | $91,363 | $47,905 | $43,458 |
| 2018 | $7,729 | $93,910 | $48,240 | $45,670 |
| 2017 | $6,656 | $93,910 | $48,240 | $45,670 |
| 2016 | $6,591 | $89,860 | $28,656 | $61,204 |
| 2015 | $6,537 | $89,860 | $28,660 | $61,200 |
| 2014 | $5,686 | $75,620 | $28,020 | $47,600 |
Agents Affiliated with this Home
-
D
Seller's Agent in 2025
Derek Andersen
Andersen Real Estate
-
E
Buyer's Agent in 2025
Eric Hansen
Group Mulberry
-
E
Seller's Agent in 2020
Eric Breslin
Compass - Boulder
-
A
Seller Co-Listing Agent in 2020
Adam Micheli
Compass - Boulder
-
L
Buyer's Agent in 2020
Lani Carwin
RE/MAX
Map
Source: IRES MLS
MLS Number: 1032022
APN: 85062-22-002
- 3941 Roaring Fork Dr
- 3861 Poudre Dr
- 4263 Roaring Fork Dr
- 2276 Seven Lakes Dr
- 4260 Vulcan Creek Dr Unit 203
- 4260 Vulcan Creek Dr Unit 306
- 4260 Vulcan Creek Dr Unit 103
- 4260 Vulcan Creek Dr Unit 205
- 4260 Vulcan Creek Dr Unit 102
- 4260 Vulcan Creek Dr Unit 204
- 4260 Vulcan Creek Dr Unit 307
- 4260 Vulcan Creek Dr Unit 201
- 3402 White Ash Ct
- 4282 Peach Tree Ct
- 3385 Laplata Ave
- 1937 Sunshine Peak Dr
- 1927 Sunshine Peak Dr
- 512 E 41st St
- 4386 Suncreek Dr
- 4705 Date Ct
