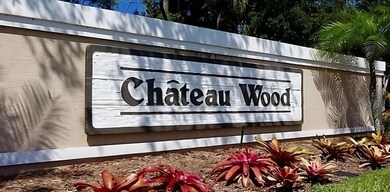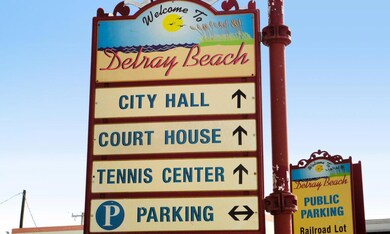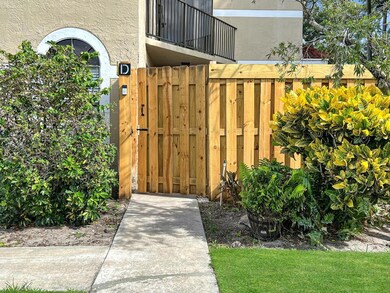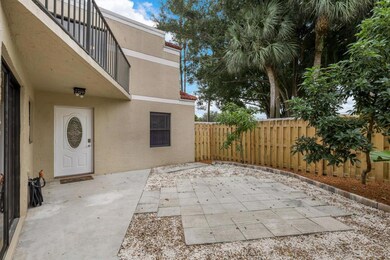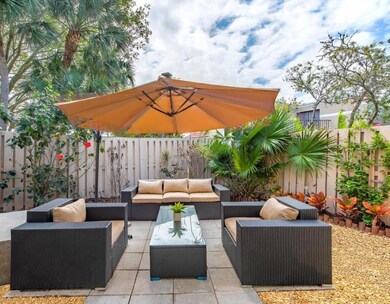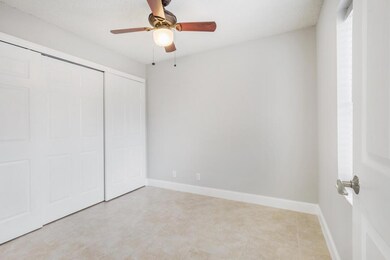
3975 Village Dr Unit D Delray Beach, FL 33445
High Point NeighborhoodHighlights
- Community Pool
- Tennis Courts
- Separate Shower in Primary Bathroom
- Banyan Creek Elementary School Rated A-
- Formal Dining Room
- Built-In Features
About This Home
As of January 2024Sought-After East Delray Beach with this 3 Bedroom, 3 Bath, Lovely SE Florida Townhome. Upstairs You will Find 2 Spacious Master Bedrooms with En-Suites and a Balcony that has a Beautiful Garden View. This Chateau Woods Pet Friendly, Inviting and Safe Community, is Located only 7 Minutes from Delray's Atlantic Avenue's Nightlife and Beautiful Beaches. This Open-Floorplan Home has been Recently Updated with Impeccable Finishes throughout, and a Kitchen with Quartz Count Top and New Appliances. The Naturally-Lit and Spacious Living Room provides a Delightful and Comfortable LifeStyle, combined with Your Own Tranquil Exclusive Fenced-in Patio/Courtyard. HOA $377 Incl: Cable, Roof Maint, Bldg. Painting, - Pool, Tennis, Trash/Garbage, Lawn Maint. - 2 Parking Spaces...
Last Agent to Sell the Property
Beycome of Florida LLC License #3469487 Listed on: 11/10/2023
Townhouse Details
Home Type
- Townhome
Est. Annual Taxes
- $2,850
Year Built
- Built in 1989
Lot Details
- 1,332 Sq Ft Lot
- Fenced
- Sprinkler System
HOA Fees
- $377 Monthly HOA Fees
Parking
- Over 1 Space Per Unit
Interior Spaces
- 1,326 Sq Ft Home
- 2-Story Property
- Built-In Features
- Awning
- Formal Dining Room
Kitchen
- Electric Range
- <<microwave>>
- Ice Maker
- Dishwasher
- Disposal
Flooring
- Laminate
- Ceramic Tile
Bedrooms and Bathrooms
- 3 Bedrooms
- Walk-In Closet
- 3 Full Bathrooms
- Separate Shower in Primary Bathroom
Laundry
- Dryer
- Washer
Home Security
Outdoor Features
- Patio
Utilities
- Central Heating and Cooling System
- Electric Water Heater
- Cable TV Available
Listing and Financial Details
- Assessor Parcel Number 12424613240200040
Community Details
Overview
- Le Village De Provence 2 Subdivision
Recreation
- Tennis Courts
- Community Pool
- Trails
Pet Policy
- Pets Allowed
Security
- Fire and Smoke Detector
Ownership History
Purchase Details
Home Financials for this Owner
Home Financials are based on the most recent Mortgage that was taken out on this home.Purchase Details
Purchase Details
Home Financials for this Owner
Home Financials are based on the most recent Mortgage that was taken out on this home.Purchase Details
Home Financials for this Owner
Home Financials are based on the most recent Mortgage that was taken out on this home.Purchase Details
Home Financials for this Owner
Home Financials are based on the most recent Mortgage that was taken out on this home.Similar Homes in Delray Beach, FL
Home Values in the Area
Average Home Value in this Area
Purchase History
| Date | Type | Sale Price | Title Company |
|---|---|---|---|
| Warranty Deed | $350,000 | Beycome Title | |
| Certificate Of Transfer | $45,000 | -- | |
| Warranty Deed | $208,000 | Capital Abstract & Title | |
| Warranty Deed | -- | Attorney | |
| Warranty Deed | $116,000 | Sunbelt Title Agency |
Mortgage History
| Date | Status | Loan Amount | Loan Type |
|---|---|---|---|
| Open | $278,400 | New Conventional | |
| Previous Owner | $202,268 | FHA | |
| Previous Owner | $165,447 | FHA | |
| Previous Owner | $140,167 | FHA | |
| Previous Owner | $196,950 | FHA | |
| Previous Owner | $114,948 | FHA |
Property History
| Date | Event | Price | Change | Sq Ft Price |
|---|---|---|---|---|
| 06/23/2025 06/23/25 | Price Changed | $324,000 | -1.5% | $244 / Sq Ft |
| 05/13/2025 05/13/25 | Price Changed | $329,000 | -2.9% | $248 / Sq Ft |
| 04/30/2025 04/30/25 | Price Changed | $339,000 | -2.6% | $256 / Sq Ft |
| 03/27/2025 03/27/25 | For Sale | $348,000 | 0.0% | $262 / Sq Ft |
| 03/28/2024 03/28/24 | Rented | $2,400 | 0.0% | -- |
| 03/28/2024 03/28/24 | For Rent | $2,400 | 0.0% | -- |
| 01/02/2024 01/02/24 | Sold | $350,000 | 0.0% | $264 / Sq Ft |
| 11/10/2023 11/10/23 | For Sale | $350,000 | +68.3% | $264 / Sq Ft |
| 05/10/2019 05/10/19 | Sold | $208,000 | -5.5% | $157 / Sq Ft |
| 04/10/2019 04/10/19 | Pending | -- | -- | -- |
| 02/02/2019 02/02/19 | For Sale | $220,000 | -- | $166 / Sq Ft |
Tax History Compared to Growth
Tax History
| Year | Tax Paid | Tax Assessment Tax Assessment Total Assessment is a certain percentage of the fair market value that is determined by local assessors to be the total taxable value of land and additions on the property. | Land | Improvement |
|---|---|---|---|---|
| 2024 | $5,106 | $270,000 | -- | -- |
| 2023 | $2,882 | $183,954 | $0 | $0 |
| 2022 | $2,850 | $178,596 | $0 | $0 |
| 2021 | $2,840 | $173,394 | $0 | $0 |
| 2020 | $2,816 | $171,000 | $0 | $171,000 |
| 2019 | $3,211 | $147,250 | $0 | $147,250 |
| 2018 | $3,040 | $142,000 | $0 | $142,000 |
| 2017 | $2,953 | $135,000 | $0 | $0 |
| 2016 | $2,855 | $126,500 | $0 | $0 |
| 2015 | $2,691 | $115,000 | $0 | $0 |
| 2014 | $840 | $64,000 | $0 | $0 |
Agents Affiliated with this Home
-
Don Marton
D
Seller's Agent in 2025
Don Marton
Assist-2-Sell-Sell & Buy Rlty
(954) 255-9464
1 in this area
143 Total Sales
-
Jose Ramirez Barrera
J
Seller's Agent in 2024
Jose Ramirez Barrera
Lokation
(561) 209-2500
26 Total Sales
-
Steven Koleno

Seller's Agent in 2024
Steven Koleno
Beycome of Florida LLC
(312) 300-6768
6 in this area
11,155 Total Sales
-
ANTHONY GUADALUPE

Buyer's Agent in 2024
ANTHONY GUADALUPE
Non Member Listing Office
(917) 945-1240
4 in this area
2,008 Total Sales
-
Taylor Wilson
T
Seller's Agent in 2019
Taylor Wilson
EXP Realty LLC
(609) 579-6190
1 in this area
109 Total Sales
-
Rocky Wilson

Seller Co-Listing Agent in 2019
Rocky Wilson
EXP Realty LLC
(609) 338-7140
4 in this area
113 Total Sales
Map
Source: BeachesMLS
MLS Number: R10935211
APN: 12-42-46-13-24-020-0040
- 3900 Village Dr Unit A
- 1090 North Dr Unit C
- 1212 S Drive Way Unit C
- 3512 Boulevard Chatelaine
- 1382 High Point Way NE Unit C
- 1285 High Point Place N Unit D
- 1330 High Point Place N Unit C
- 1130 Circle Terrace W Unit B
- 1075 Circle Dr Unit D
- 4260 Village Dr Unit C
- 3715 Village Dr Unit A
- 1347 High Point Way NE Unit D
- 1177 S Drive Cir Unit B
- 1170 S Drive Cir Unit B
- 1045 Circle Terrace E Unit D
- 1327 High Point Way SE Unit A
- 712 E Boulevard Chatelaine
- 1367 High Point Way SW Unit D
- 1250 Club Dr W Unit C
- 1172 S Drive Cir Unit D

