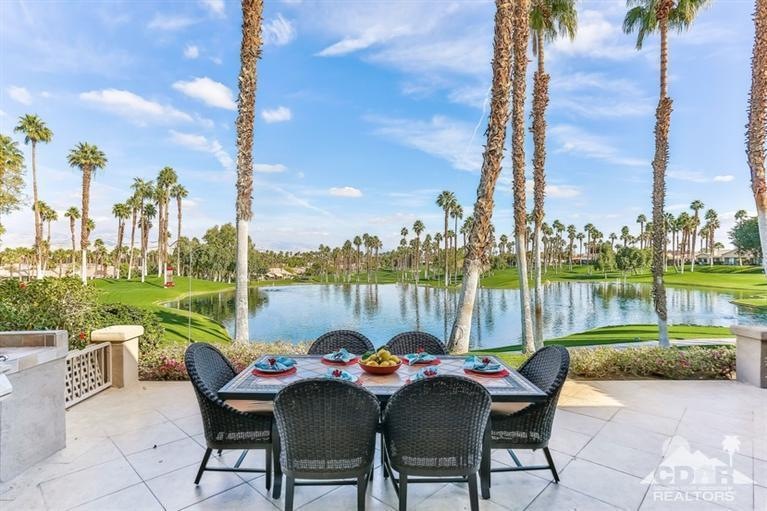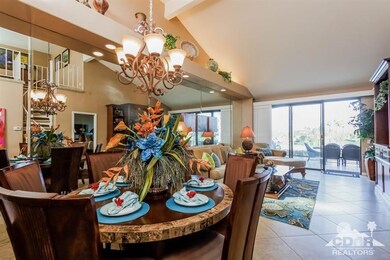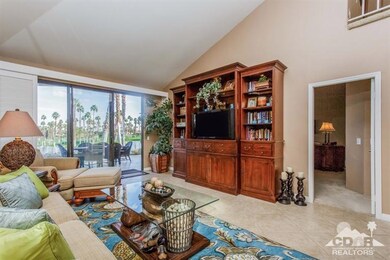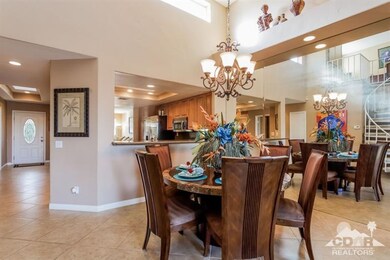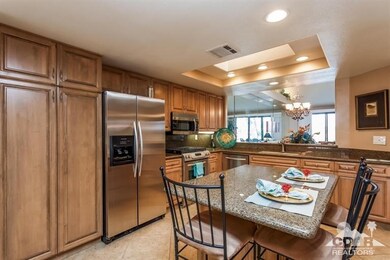
39750 Narcissus Way Palm Desert, CA 92211
Palm Valley NeighborhoodEstimated Value: $620,000 - $829,000
Highlights
- Lake Front
- On Golf Course
- Gourmet Kitchen
- Palm Desert High School Rated A
- Heated In Ground Pool
- Two Primary Bedrooms
About This Home
As of August 2015Back on market. Unbelievable lake views on elevated lot. This custom 2 bedroom and upstairs loft/bedroom + den and 3 bathroom Palm Plan is like no other home in Palm Valley Country Club. With the builders addition of an upstairs office or third bedroom plus an additional shower increasing the square footage to 1725. No expense was spared in upgrading this home, from the custom cabinetry to the marble bathrooms. Gorgeous water and golf course views from the tiled patio with built in barbecue flow right out your back door. Palm Valley Country Club offers two Ted Robinson golf courses, 16 tennis courts, fitness center and sauna. (Buyer to verify square footage)
Last Agent to Sell the Property
Bennion Deville Homes License #01943812 Listed on: 01/27/2015

Last Buyer's Agent
Diane Williams
Out Side Broker Office
Property Details
Home Type
- Condominium
Est. Annual Taxes
- $6,271
Year Built
- Built in 1985
Lot Details
- Lake Front
- On Golf Course
- End Unit
- Sprinkler System
HOA Fees
Parking
- 2 Car Detached Garage
Property Views
- Lake
- Golf Course
- Mountain
- Desert
Home Design
- Stucco Exterior
Interior Spaces
- 1,725 Sq Ft Home
- Open Floorplan
- Wired For Sound
- Cathedral Ceiling
- Skylights
- Recessed Lighting
- Shutters
- Sliding Doors
- Living Room
- Dining Area
- Den
- Loft
Kitchen
- Gourmet Kitchen
- Updated Kitchen
- Range Hood
- Dishwasher
- Kitchen Island
- Granite Countertops
- Disposal
Flooring
- Carpet
- Tile
Bedrooms and Bathrooms
- 3 Bedrooms
- Double Master Bedroom
- Linen Closet
- Remodeled Bathroom
- Powder Room
- Marble Bathroom Countertops
- Double Vanity
- Shower Only
- Marble Shower
Laundry
- Laundry Room
- Dryer
- Washer
Home Security
Pool
- Heated In Ground Pool
- In Ground Spa
Outdoor Features
- Deck
- Built-In Barbecue
Location
- Ground Level
Utilities
- Forced Air Heating and Cooling System
- Underground Utilities
- Property is located within a water district
- Cable TV Available
Listing and Financial Details
- Assessor Parcel Number 626192007
Community Details
Overview
- Association fees include cable TV, trash, security, insurance
- Palm Valley Country Club Subdivision
- On-Site Maintenance
Amenities
- Clubhouse
Recreation
- Golf Course Community
- Community Pool
- Community Spa
Pet Policy
- Pet Restriction
Security
- Resident Manager or Management On Site
- 24 Hour Access
- Gated Community
- Fire and Smoke Detector
Ownership History
Purchase Details
Home Financials for this Owner
Home Financials are based on the most recent Mortgage that was taken out on this home.Purchase Details
Home Financials for this Owner
Home Financials are based on the most recent Mortgage that was taken out on this home.Purchase Details
Home Financials for this Owner
Home Financials are based on the most recent Mortgage that was taken out on this home.Purchase Details
Purchase Details
Home Financials for this Owner
Home Financials are based on the most recent Mortgage that was taken out on this home.Purchase Details
Home Financials for this Owner
Home Financials are based on the most recent Mortgage that was taken out on this home.Purchase Details
Purchase Details
Home Financials for this Owner
Home Financials are based on the most recent Mortgage that was taken out on this home.Similar Homes in Palm Desert, CA
Home Values in the Area
Average Home Value in this Area
Purchase History
| Date | Buyer | Sale Price | Title Company |
|---|---|---|---|
| Miller Lake Residential Llc | $410,000 | First American Title Company | |
| Thompson John R | -- | Commonwealth Land Title Co | |
| Thompson John R | -- | Commonwealth Land Title Co | |
| Murphy Michael P | -- | None Available | |
| Thompson John R | -- | None Available | |
| Thompson John R | -- | None Available | |
| Murphy Michael P | $504,000 | Stewart Title Company | |
| Mcfadden William H | -- | -- | |
| Mcfadden William H | $226,000 | Fidelity National Title Ins |
Mortgage History
| Date | Status | Borrower | Loan Amount |
|---|---|---|---|
| Open | Miller Lake Residential Llc | $328,000 | |
| Previous Owner | Thompson John R | $362,000 | |
| Previous Owner | Thompson Stacy A | $362,000 | |
| Previous Owner | Thompson John R | $360,000 | |
| Previous Owner | Murphy Michael P | $362,000 | |
| Previous Owner | Murphy Michael P | $360,000 | |
| Previous Owner | Murphy Michael P | $352,660 | |
| Previous Owner | Mcfadden William H | $150,745 | |
| Previous Owner | Mcfadden William H | $37,600 | |
| Previous Owner | Mcfadden William H | $166,000 |
Property History
| Date | Event | Price | Change | Sq Ft Price |
|---|---|---|---|---|
| 08/06/2015 08/06/15 | Sold | $410,000 | 0.0% | $238 / Sq Ft |
| 07/03/2015 07/03/15 | Pending | -- | -- | -- |
| 06/16/2015 06/16/15 | Off Market | $410,000 | -- | -- |
| 06/14/2015 06/14/15 | For Sale | $429,950 | 0.0% | $249 / Sq Ft |
| 05/16/2015 05/16/15 | Price Changed | $429,950 | -8.3% | $249 / Sq Ft |
| 01/27/2015 01/27/15 | For Sale | $469,000 | -- | $272 / Sq Ft |
Tax History Compared to Growth
Tax History
| Year | Tax Paid | Tax Assessment Tax Assessment Total Assessment is a certain percentage of the fair market value that is determined by local assessors to be the total taxable value of land and additions on the property. | Land | Improvement |
|---|---|---|---|---|
| 2023 | $6,271 | $466,505 | $139,951 | $326,554 |
| 2022 | $5,989 | $457,358 | $137,207 | $320,151 |
| 2021 | $5,856 | $448,391 | $134,517 | $313,874 |
| 2020 | $5,750 | $443,794 | $133,138 | $310,656 |
| 2019 | $5,646 | $435,093 | $130,528 | $304,565 |
| 2018 | $5,544 | $426,563 | $127,969 | $298,594 |
| 2017 | $5,455 | $418,200 | $125,460 | $292,740 |
| 2016 | $5,348 | $410,000 | $123,000 | $287,000 |
| 2015 | $5,137 | $385,000 | $96,000 | $289,000 |
| 2014 | $5,285 | $396,000 | $99,000 | $297,000 |
Agents Affiliated with this Home
-
Vince Danner

Seller's Agent in 2015
Vince Danner
Bennion Deville Homes
(760) 898-2490
25 Total Sales
-
D
Buyer's Agent in 2015
Diane Williams
Out Side Broker Office
Map
Source: California Desert Association of REALTORS®
MLS Number: 215003536
APN: 626-192-007
- 76028 Honeysuckle Dr
- 76130 Honeysuckle Dr
- 39705 Tandika Trail S
- 39432 Narcissus Way
- 149 Rain Bird Cir
- 76251 Poppy Ln
- 76269 Sweet Pea Way
- 31 Blue River Dr
- 75840 Mclachlin Cir
- 363 Bouquet Canyon Dr
- 76131 Impatiens Cir
- 76362 Honeysuckle Dr Unit 226
- 39060 Kilimanjaro Ct
- 51 Ponderosa Cir
- 57 Ponderosa Cir
- 38960 Gladiolus Ln
- 317 Bouquet Canyon Dr
- 340 Bright Rock Dr
- 356 Red River Rd
- 128 Desert Falls Dr E
- 39750 Narcissus Way
- 39700 Narcissus Way
- 39686 Narcissus Way
- 39712 Narcissus Way
- 39790 Narcissus Way
- 39764 Narcissus Way
- 39802 Narcissus Way
- 39738 Narcissus Way
- 39776 Narcissus Way
- 39726 Narcissus Way
- 39814 Narcissus Way
- 39674 Narcissus Way
- 39662 Narcissus Way
- 39852 Narcissus Way
- 39648 Narcissus Way
- 39856 Narcissus Way
- 39636 Narcissus Way
- 39860 Narcissus Way Unit 275
- 39866 Narcissus Way
- 39880 Narcissus Way
