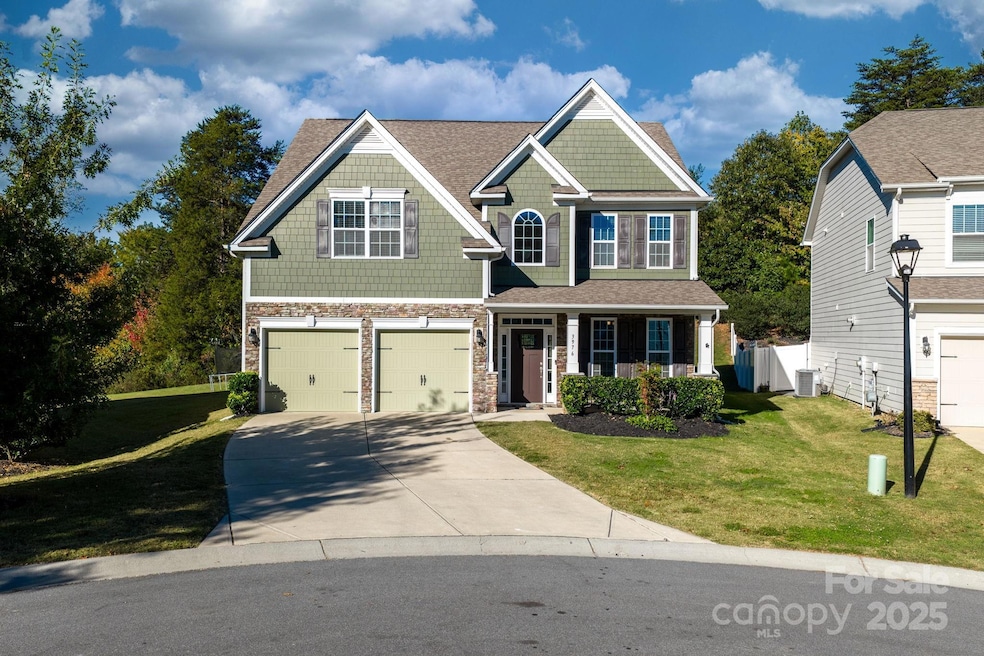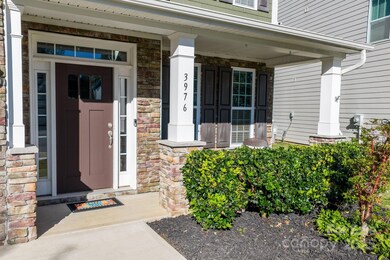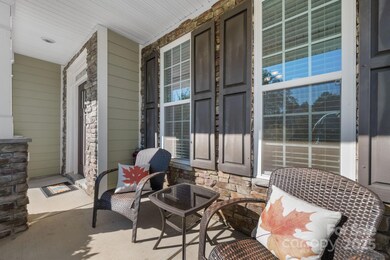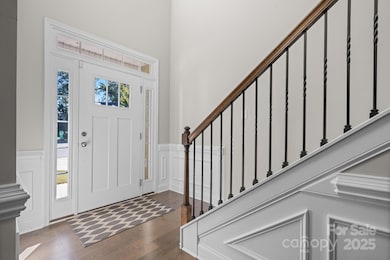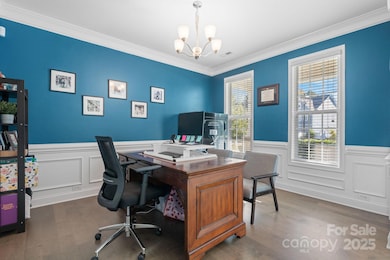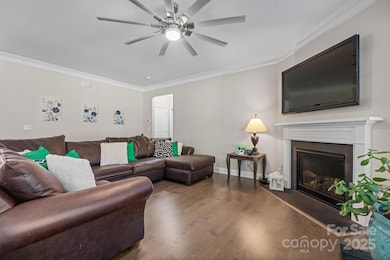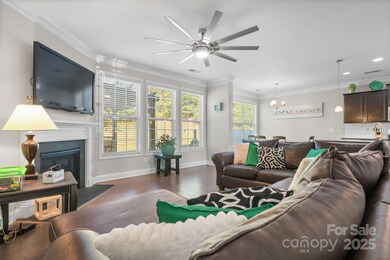3976 Lake Breeze Dr Sherrills Ford, NC 28673
Estimated payment $2,609/month
Highlights
- Open Floorplan
- Wood Flooring
- Walk-In Pantry
- Sherrills Ford Elementary School Rated A-
- Covered Patio or Porch
- Cul-De-Sac
About This Home
Welcome Home!! Enjoy the life of easy living in this 4 or 5 bedroom, 3 full bath home on one of the best lots in the Bridgewater at Sherrills Ford Community. Enter through the covered rocking chair front porch into a welcoming foyer with a room for either formal dining or office space. Continue into the bright open main living area with stunning chef’s kitchen, large island with seating, granite countertops, gas stove, stainless steel appliances and conveniently located walk in pantry, all open to an eat in area overlooking the backyard and the living room with cozy gas fireplace. On the main floor is also one of the bedrooms and one full bathroom, great for guests, in-laws, a playroom or a more private office space. Upstairs is the incredible primary suite with oversized shower, dual sinks, and roomy walk-in closet. Large loft area between all the bedrooms great for reading nooks or study desks, also features the laundry room convenient to the bedrooms. There are 2 additional bedrooms and a full bath, then an extra-large bedroom or could be used as an additional family room or bonus room. No Carpet throughout! Railroad behind woods in backyard, so you will keep your backyard privacy. When not relaxing at home, enjoy all that the community has to offer.... Clubhouse, pool, playground, volleyball court, pickleball court, basketball court, picnic shelter and street lined sidewalks. Also walking distance to Publix, dining and shopping. 5 minutes to the new Mountain Creek Park and lake access.
Listing Agent
Better Homes and Gardens Real Estate Foothills Brokerage Email: Jennifer.Elkins@BetterFoothills.com License #277722 Listed on: 11/18/2025

Home Details
Home Type
- Single Family
Est. Annual Taxes
- $2,053
Year Built
- Built in 2018
Lot Details
- Cul-De-Sac
- Level Lot
- Cleared Lot
- Property is zoned PD-CD
HOA Fees
- $92 Monthly HOA Fees
Parking
- 2 Car Attached Garage
Home Design
- Slab Foundation
- Stone Veneer
Interior Spaces
- 2-Story Property
- Open Floorplan
- Wired For Data
- Gas Fireplace
- Living Room with Fireplace
- Pull Down Stairs to Attic
Kitchen
- Breakfast Bar
- Walk-In Pantry
- Gas Range
- Microwave
- Dishwasher
- Kitchen Island
Flooring
- Wood
- Vinyl
Bedrooms and Bathrooms
- Walk-In Closet
- 3 Full Bathrooms
Laundry
- Laundry Room
- Laundry on upper level
Home Security
- Home Security System
- Carbon Monoxide Detectors
Outdoor Features
- Covered Patio or Porch
Schools
- Sherrills Ford Elementary School
- Mill Creek Middle School
- Bandys High School
Utilities
- Central Air
- Heat Pump System
- Underground Utilities
- Cable TV Available
Community Details
- Red Rock Association
- Bridgewater Subdivision
- Mandatory home owners association
Listing and Financial Details
- Assessor Parcel Number 460715734521
Map
Home Values in the Area
Average Home Value in this Area
Tax History
| Year | Tax Paid | Tax Assessment Tax Assessment Total Assessment is a certain percentage of the fair market value that is determined by local assessors to be the total taxable value of land and additions on the property. | Land | Improvement |
|---|---|---|---|---|
| 2025 | $2,053 | $416,800 | $41,000 | $375,800 |
| 2024 | $2,053 | $416,800 | $41,000 | $375,800 |
| 2023 | $2,011 | $281,700 | $41,000 | $240,700 |
| 2022 | $1,986 | $281,700 | $41,000 | $240,700 |
| 2021 | $1,986 | $281,700 | $41,000 | $240,700 |
| 2020 | $1,986 | $281,700 | $41,000 | $240,700 |
| 2019 | $1,986 | $281,700 | $41,000 | $240,700 |
Purchase History
| Date | Type | Sale Price | Title Company |
|---|---|---|---|
| Quit Claim Deed | -- | None Listed On Document | |
| Special Warranty Deed | $282,000 | None Available |
Mortgage History
| Date | Status | Loan Amount | Loan Type |
|---|---|---|---|
| Previous Owner | $210,000 | New Conventional |
Source: Canopy MLS (Canopy Realtor® Association)
MLS Number: 4321560
APN: 4607157345210000
- 3915 Chevlot Hills Rd
- 3930 Norman View Dr
- 0 Chevlot Hills Rd
- 3835 Norman View Dr
- 6997 Waterstone Dr
- 7950 Mocassin Dr
- 3861 Swanson Rd
- 939 Exeter Dr
- 4155 Slanting Bridge Rd
- 3779 Summer Haven Dr
- 7850 Fountaingrass Ln
- 000 Slanting Bridge Rd
- 3678 Norman View Dr
- 4278 Harbor Ln
- 7882 Iron Rd
- 4251 Slanting Bridge Rd
- 7869 Iron Rd
- 4121 Steel Way
- 4364 Bronze Blvd
- 4366 Bronze Blvd
- 7812 Sawgrass Ln Unit 51
- 4306 Reed Creek Dr
- 3853 Hayden Ln Unit Litchfield
- 3845 Hayden Ln Unit Salisbury
- 3849 Hayden Ln
- 4050 Freesia St
- 4000 Revere Blvd
- 7870 Iron Rd
- 4144 Steel Way
- 4146 Steel Way
- 4177 Steel Way
- 4182 Steel Way
- 8137 Sheffield Dr
- 8147 Sheffield Dr
- 8149 Sheffield Dr
- 8153 Sheffield Dr
- 4226 Steel Way
- 3667 Mercer St
- 4326 Reed Creek Dr
- 4455 Reed Creek Dr Unit 207
