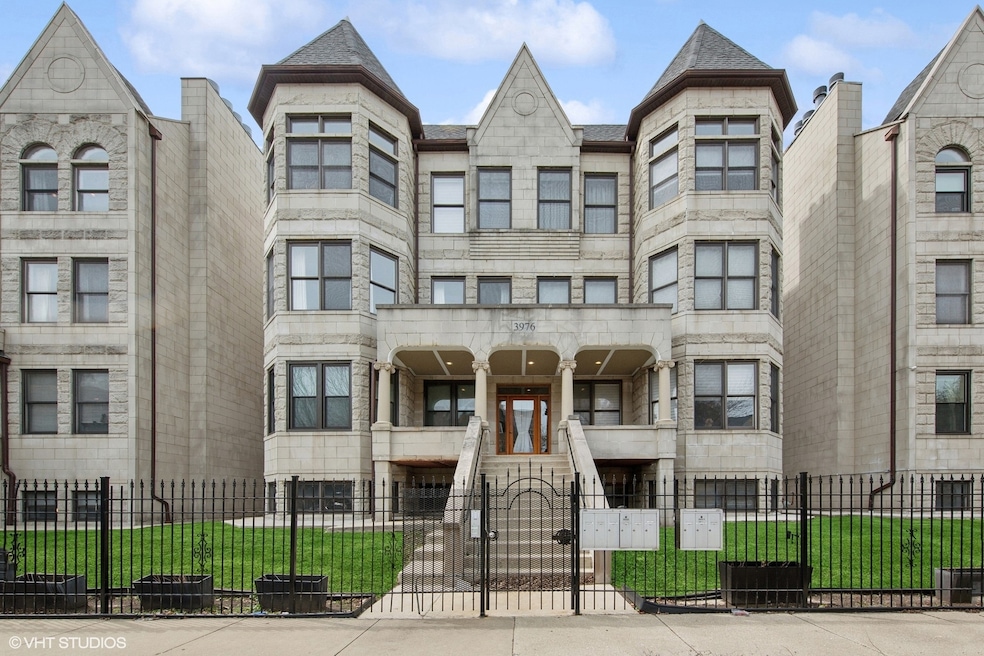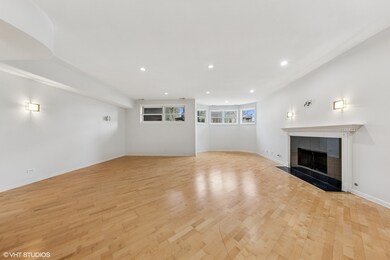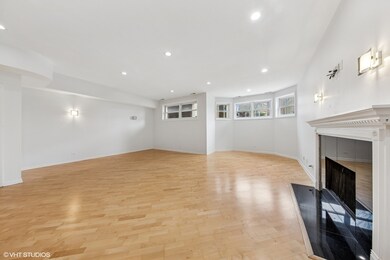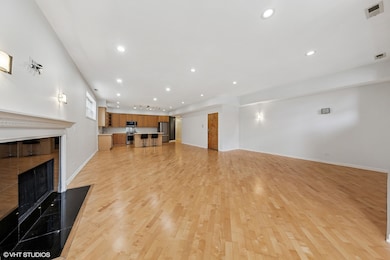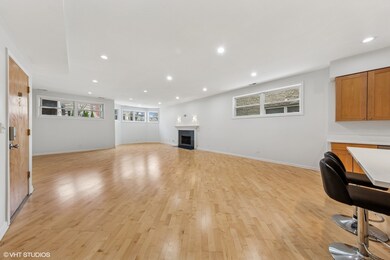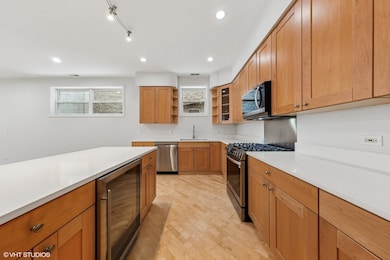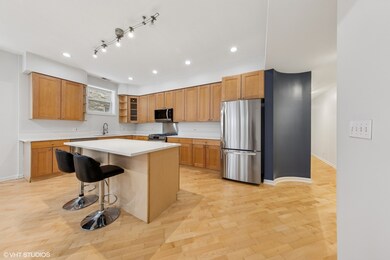3976 S Ellis Ave Unit GS Chicago, IL 60653
Oakland NeighborhoodHighlights
- Wood Flooring
- Wine Refrigerator
- Laundry Room
- Whirlpool Bathtub
- Stainless Steel Appliances
- 5-minute walk to Mandrake Park
About This Home
Discover this stunning condo just minutes from downtown and steps away from Oakwood Beach and Lakeshore Drive. Stunning and completely updated, this gorgeous 2004 construction condo with 2-bedrooms and 2-bathrooms in the highly desirable Oakland/North Kenwood area. Soaring 12FT ceilings make this bright garden feel open and airy. Spacious kitchen with 42" maple shaker style cabinets, huge island with breakfast bar, brand new quartz countertops and all stainless steel appliances. The primary suite is a true retreat, featuring a massive walk-in closet, brand new carpeting, and a spa-like bath equipped with a double vanity, whirlpool tub, and separate shower. Second bedroom also has brand new carpeting and generous closet space. Oak diagonal hardwood floors in living room, dinning room and kitchen. Central A/C, gas fireplace, in unit laundry and 2 secure parking spaces. Covered outdoor patio space leads to the parking. Close to all that Oakland/Bronzeville\Kenwood have to offer including Mandrake park and the lake. The unit has fresh paint throughout, making this home move-in ready for its new owners. With its spacious layout and prime location, this condo is a rare find you won't want to miss!
Condo Details
Home Type
- Condominium
Est. Annual Taxes
- $4,240
Year Built
- Built in 2004
Home Design
- Garden Home
- Brick Exterior Construction
Interior Spaces
- 2,000 Sq Ft Home
- 3-Story Property
- Gas Log Fireplace
- Family Room
- Living Room with Fireplace
- Dining Room
- Storage
Kitchen
- Microwave
- Dishwasher
- Wine Refrigerator
- Stainless Steel Appliances
Flooring
- Wood
- Carpet
Bedrooms and Bathrooms
- 2 Bedrooms
- 2 Potential Bedrooms
- 2 Full Bathrooms
- Dual Sinks
- Whirlpool Bathtub
- Separate Shower
Laundry
- Laundry Room
- Dryer
- Washer
Parking
- 2 Parking Spaces
- Parking Included in Price
Utilities
- Central Air
- Heating System Uses Natural Gas
- Lake Michigan Water
Listing and Financial Details
- Property Available on 7/8/25
- Rent includes parking
Community Details
Overview
- 8 Units
- Low-Rise Condominium
Pet Policy
- Limit on the number of pets
- Pet Size Limit
- Pet Deposit Required
- Dogs and Cats Allowed
Map
Source: Midwest Real Estate Data (MRED)
MLS Number: 12413483
APN: 20-02-102-040-1002
- 4043 S Drexel Blvd
- 4548 S Cottage Grove Ave
- 4105 S Drexel Blvd Unit 1N
- 4102 S Cottage Grove Ave Unit 3S
- 816 E 42nd St
- 4134 S Ellis Ave
- 3862 S Lake Park Ave Unit 3S
- 4021 S Langley Ave
- 713 E Bowen Ave
- 702 E 41st St
- 3817 S Ellis Ave Unit 101
- 633 E Bowen Ave Unit 1E
- 633 E Bowen Ave Unit 3W
- 4226 S Ellis Ave Unit 4S
- 4226 S Ellis Ave Unit 1B
- 3811 S Langley Ave Unit 301
- 752 E 43rd St Unit 2E
- 4254 S Cottage Grove Ave Unit 2S
- 615 E 42nd St
- 523 E 41st St
- 4021 S Ellis Ave Unit 5S
- 4014 S Drexel Blvd Unit 3R
- 4030 S Cottage Grove Ave
- 926 E 43rd St Unit 303
- 4204 S Drexel Blvd
- 4226 S Ellis Ave Unit 4S
- 4226 S Ellis Ave Unit 1B
- 4234 S Ellis Ave Unit 4B
- 4241 S Langley Ave Unit Floor 2
- 603 E Bowen Ave
- 603 E Bowen Ave
- 603 E Bowen Ave
- 814 E 44th St Unit G
- 4339 S Evans Ave
- 4339 S Evans Ave
- 456 E Oakwood Blvd Unit 2
- 469 E Bowen Ave Unit 2
- 437 E Oakwood Blvd Unit 41
- 3555 S Cottage Grove Ave
- 4335 S Saint Lawrence Ave Unit 1
