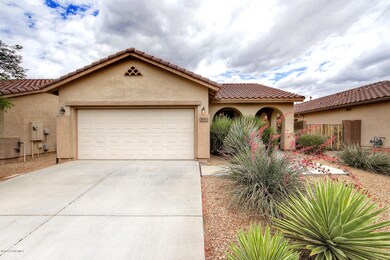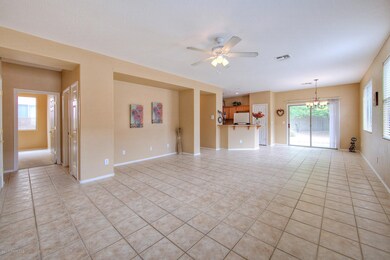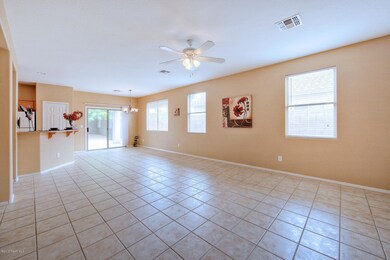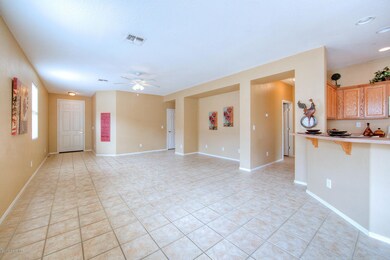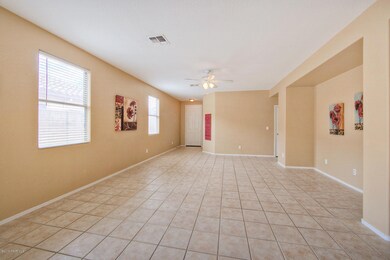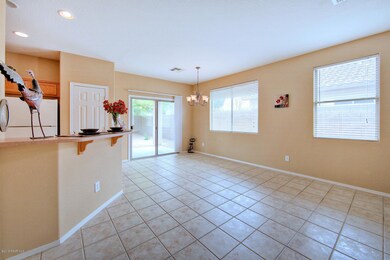
39763 N High Noon Way Unit 43 Phoenix, AZ 85086
Highlights
- Covered patio or porch
- Eat-In Kitchen
- Walk-In Closet
- Diamond Canyon Elementary School Rated A-
- Double Pane Windows
- Tile Flooring
About This Home
As of April 2018Like Privacy? This lovely single family ranch home has only single level homes around it. Easy care desert front scape, exterior being painted first week in June and if your quick, you might be able to pick the colors! Desirable great room floor plan with recessed entertainment niche, all flooring is ceramic tile except the 3 bedrooms which just had an upgraded carpet installed. Pretty designer paints, oh so convenient laundry room and large rear covered patio too! Did we mention the location is within the award winning Master planned community of Anthem?
Last Agent to Sell the Property
Jacqueline Roersma
Phantom Realty License #BR042506000 Listed on: 05/13/2015
Last Buyer's Agent
Jacqueline Roersma
Phantom Realty License #BR042506000 Listed on: 05/13/2015
Home Details
Home Type
- Single Family
Est. Annual Taxes
- $1,467
Year Built
- Built in 2003
Lot Details
- 5,794 Sq Ft Lot
- Back Yard Fenced
- Landscaped
- Level Lot
- Property is zoned R-6
HOA Fees
- $85 Monthly HOA Fees
Parking
- 2 Car Garage
- Garage Door Opener
- Driveway
Home Design
- Slab Foundation
- Wood Frame Construction
Interior Spaces
- 1,432 Sq Ft Home
- 1-Story Property
- Ceiling height of 9 feet or more
- Double Pane Windows
- Window Screens
- Fire and Smoke Detector
- Washer and Dryer Hookup
Kitchen
- Eat-In Kitchen
- Oven
- Electric Range
- Microwave
- Dishwasher
- Laminate Countertops
- Disposal
Flooring
- Carpet
- Tile
Bedrooms and Bathrooms
- 3 Bedrooms
- Split Bedroom Floorplan
- Walk-In Closet
- 2 Full Bathrooms
Outdoor Features
- Covered patio or porch
Utilities
- Forced Air Heating and Cooling System
- Electricity To Lot Line
- Private Water Source
- Natural Gas Water Heater
- Private Sewer
- Phone Available
- Cable TV Available
Community Details
- Association Phone (623) 742-6050
- Built by Del Webbs Coventry Homes
Listing and Financial Details
- Assessor Parcel Number 584
Ownership History
Purchase Details
Home Financials for this Owner
Home Financials are based on the most recent Mortgage that was taken out on this home.Purchase Details
Home Financials for this Owner
Home Financials are based on the most recent Mortgage that was taken out on this home.Purchase Details
Home Financials for this Owner
Home Financials are based on the most recent Mortgage that was taken out on this home.Purchase Details
Home Financials for this Owner
Home Financials are based on the most recent Mortgage that was taken out on this home.Similar Homes in Phoenix, AZ
Home Values in the Area
Average Home Value in this Area
Purchase History
| Date | Type | Sale Price | Title Company |
|---|---|---|---|
| Warranty Deed | $233,000 | First American Title Insuran | |
| Quit Claim Deed | -- | First American Title Insuran | |
| Interfamily Deed Transfer | -- | First American Title Ins Co | |
| Warranty Deed | $198,000 | First American Title Ins Co | |
| Corporate Deed | $164,205 | Sun Title Agency Co |
Mortgage History
| Date | Status | Loan Amount | Loan Type |
|---|---|---|---|
| Open | $228,779 | FHA | |
| Closed | $8,155 | Stand Alone Second | |
| Previous Owner | $194,750 | New Conventional | |
| Previous Owner | $192,060 | FHA | |
| Previous Owner | $134,429 | Unknown | |
| Previous Owner | $131,364 | New Conventional |
Property History
| Date | Event | Price | Change | Sq Ft Price |
|---|---|---|---|---|
| 04/06/2018 04/06/18 | Sold | $233,000 | +0.4% | $163 / Sq Ft |
| 02/23/2018 02/23/18 | Price Changed | $232,000 | -2.9% | $162 / Sq Ft |
| 10/02/2017 10/02/17 | Price Changed | $238,990 | -0.4% | $167 / Sq Ft |
| 09/15/2017 09/15/17 | For Sale | $239,990 | +21.2% | $168 / Sq Ft |
| 06/24/2015 06/24/15 | Sold | $198,000 | +1.5% | $138 / Sq Ft |
| 05/25/2015 05/25/15 | Pending | -- | -- | -- |
| 05/13/2015 05/13/15 | For Sale | $195,000 | -- | $136 / Sq Ft |
Tax History Compared to Growth
Tax History
| Year | Tax Paid | Tax Assessment Tax Assessment Total Assessment is a certain percentage of the fair market value that is determined by local assessors to be the total taxable value of land and additions on the property. | Land | Improvement |
|---|---|---|---|---|
| 2025 | $2,081 | $19,378 | -- | -- |
| 2024 | $1,957 | $18,455 | -- | -- |
| 2023 | $1,957 | $30,460 | $6,090 | $24,370 |
| 2022 | $1,870 | $21,860 | $4,370 | $17,490 |
| 2021 | $1,926 | $20,680 | $4,130 | $16,550 |
| 2020 | $1,884 | $18,750 | $3,750 | $15,000 |
| 2019 | $1,848 | $17,630 | $3,520 | $14,110 |
| 2018 | $1,790 | $16,310 | $3,260 | $13,050 |
| 2017 | $1,754 | $15,210 | $3,040 | $12,170 |
| 2016 | $1,504 | $14,930 | $2,980 | $11,950 |
| 2015 | $1,460 | $13,870 | $2,770 | $11,100 |
Agents Affiliated with this Home
-
Tania Hendricks

Seller's Agent in 2018
Tania Hendricks
Perfect Choice Real Estate
(602) 316-2360
3 Total Sales
-
Chris Mahatadse

Buyer's Agent in 2018
Chris Mahatadse
West USA Realty
(623) 238-3232
11 in this area
41 Total Sales
-
J
Seller's Agent in 2015
Jacqueline Roersma
Phantom Realty
Map
Source: Prescott Area Association of REALTORS®
MLS Number: 986648
APN: 203-40-584
- 2658 W Patagonia Way
- 2586 W Shackleton Dr
- 2528 W Coyote Creek Dr Unit 45
- 2927 W Owens Way
- 2625 W Desert Hills Dr
- 2526 W Shackleton Dr
- 2724 W Fernwood Dr
- 40123 N Majesty Trail
- 40308 N High Noon Way
- 40213 N Majesty Trail
- 2534 W Fernwood Dr
- 39302 N 30th Dr
- 39220 N 30th Dr
- 3132 W Honor Ct
- 2456 W Clearview Trail Unit 47
- 2926 W Tanya Trail
- 2850 W Webster Ct
- 2503 W Kit Carson Trail
- 40533 N Cross Timbers Trail Unit 17
- 40202 N Oakhurst Ct

