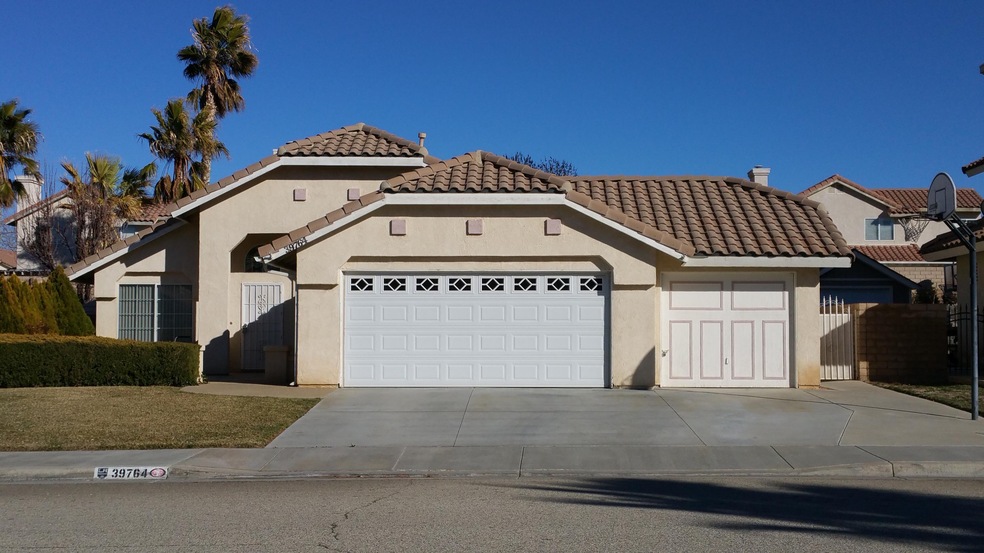
39764 Milan Dr Palmdale, CA 93551
West Palmdale NeighborhoodHighlights
- Contemporary Architecture
- Lawn
- Covered patio or porch
- Family Room with Fireplace
- No HOA
- Formal Dining Room
About This Home
As of May 2016Single Story 4 bedroom home with its Original Owner!Courtyard, Low Maintenance Rear Yard with Two Patio Covers.
Last Agent to Sell the Property
Anna Prada
HomeBased Realty License #01223134 Listed on: 01/29/2016
Last Buyer's Agent
Emmery McNairy
Watson Realty ERA
Home Details
Home Type
- Single Family
Est. Annual Taxes
- $5,024
Year Built
- Built in 1992
Lot Details
- 6,534 Sq Ft Lot
- Wrought Iron Fence
- Back Yard Fenced
- Block Wall Fence
- Rectangular Lot
- Front and Back Yard Sprinklers
- Lawn
- Property is zoned PDR16000*
Parking
- 3 Car Garage
Home Design
- Contemporary Architecture
- Concrete Foundation
- Tile Roof
- Wood Siding
- Stucco
Interior Spaces
- 1,600 Sq Ft Home
- 1-Story Property
- Gas Fireplace
- Family Room with Fireplace
- Formal Dining Room
Kitchen
- Gas Oven
- Gas Range
- Dishwasher
- Disposal
Flooring
- Carpet
- Linoleum
- Tile
- Vinyl
Bedrooms and Bathrooms
- 4 Bedrooms
Outdoor Features
- Covered patio or porch
Utilities
- Sewer in Street
- Sewer Paid
- Internet Available
- Cable TV Available
Listing and Financial Details
- Assessor Parcel Number 3001-064-040
Community Details
Overview
- No Home Owners Association
- Association fees include - see remarks
Amenities
- Laundry Facilities
Ownership History
Purchase Details
Home Financials for this Owner
Home Financials are based on the most recent Mortgage that was taken out on this home.Purchase Details
Home Financials for this Owner
Home Financials are based on the most recent Mortgage that was taken out on this home.Purchase Details
Home Financials for this Owner
Home Financials are based on the most recent Mortgage that was taken out on this home.Purchase Details
Similar Homes in Palmdale, CA
Home Values in the Area
Average Home Value in this Area
Purchase History
| Date | Type | Sale Price | Title Company |
|---|---|---|---|
| Interfamily Deed Transfer | -- | Fidelity | |
| Grant Deed | $285,000 | Fidelity | |
| Interfamily Deed Transfer | -- | First American Title Co | |
| Interfamily Deed Transfer | -- | -- |
Mortgage History
| Date | Status | Loan Amount | Loan Type |
|---|---|---|---|
| Open | $261,530 | FHA | |
| Closed | $279,837 | FHA | |
| Previous Owner | $155,000 | Adjustable Rate Mortgage/ARM | |
| Previous Owner | $124,500 | New Conventional | |
| Previous Owner | $119,880 | Credit Line Revolving | |
| Previous Owner | $148,320 | Unknown | |
| Previous Owner | $10,000 | Credit Line Revolving | |
| Previous Owner | $147,000 | No Value Available | |
| Previous Owner | $144,612 | VA |
Property History
| Date | Event | Price | Change | Sq Ft Price |
|---|---|---|---|---|
| 07/18/2025 07/18/25 | For Sale | $519,990 | +82.5% | $325 / Sq Ft |
| 05/18/2016 05/18/16 | Sold | $285,000 | -1.7% | $178 / Sq Ft |
| 04/05/2016 04/05/16 | Pending | -- | -- | -- |
| 01/29/2016 01/29/16 | For Sale | $290,000 | -- | $181 / Sq Ft |
Tax History Compared to Growth
Tax History
| Year | Tax Paid | Tax Assessment Tax Assessment Total Assessment is a certain percentage of the fair market value that is determined by local assessors to be the total taxable value of land and additions on the property. | Land | Improvement |
|---|---|---|---|---|
| 2024 | $5,024 | $330,761 | $66,150 | $264,611 |
| 2023 | $4,973 | $324,276 | $64,853 | $259,423 |
| 2022 | $4,886 | $317,919 | $63,582 | $254,337 |
| 2021 | $4,797 | $311,686 | $62,336 | $249,350 |
| 2019 | $4,670 | $302,443 | $60,488 | $241,955 |
| 2018 | $4,594 | $296,513 | $59,302 | $237,211 |
| 2016 | $3,324 | $199,448 | $40,119 | $159,329 |
| 2015 | $3,283 | $196,453 | $39,517 | $156,936 |
| 2014 | $3,272 | $192,605 | $38,743 | $153,862 |
Agents Affiliated with this Home
-
Farris Tarazi

Seller's Agent in 2025
Farris Tarazi
Real Brokerage Technologies, Inc.
(661) 388-0575
175 in this area
677 Total Sales
-
A
Seller's Agent in 2016
Anna Prada
HomeBased Realty
-
E
Buyer's Agent in 2016
Emmery McNairy
Watson Realty ERA
Map
Source: Greater Antelope Valley Association of REALTORS®
MLS Number: 16000996
APN: 3001-064-040
- 39829 Gorham Ln
- 39860 30th St W
- 3202 Angeleno Place
- 39932 Cyrus Ln
- 2828 W Avenue O 8
- 2828 W Avenue o8
- 20 Street West & Ave S
- 18 St West and Ave S
- 3410 Genoa Place
- 0 Vac Sky Vista Vic Tierra Subid Unit SR20172974
- 0 Vac Vic Desert Springs Ave Unit SR18269051
- 18 Street West and Ave S
- 1 Vac Cor Avenue S14 Camares Dr
- 3415 Genoa Place
- 3030 Twincreek Ave
- 3054 Dearborn Ave
- 3134 Dearborn Ave
- 39428 Chantilly Ln
- 2604 Sandstone Ct
- 2761 W Avenue o4
