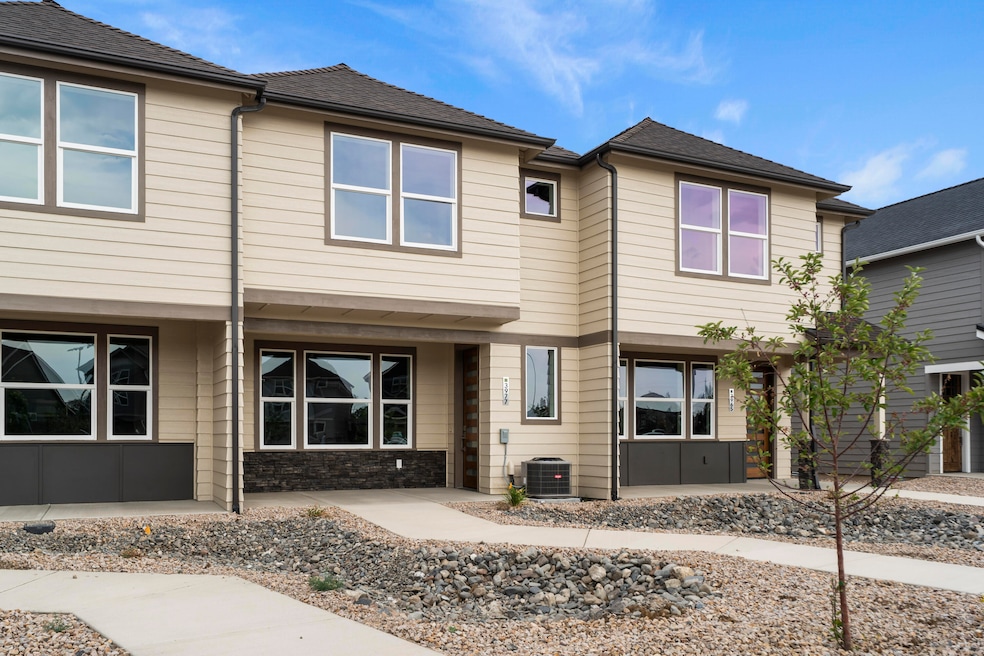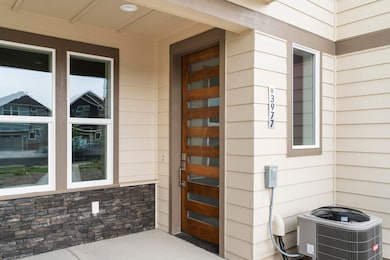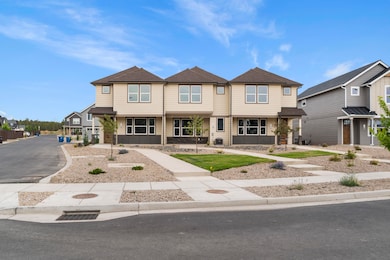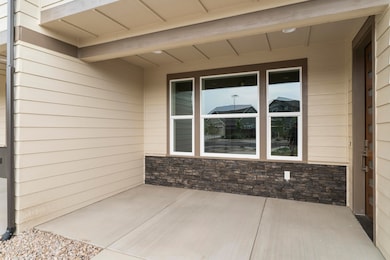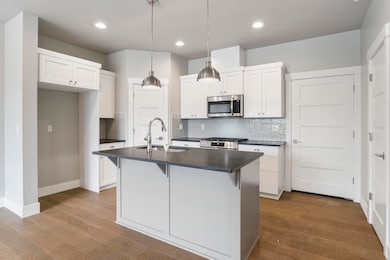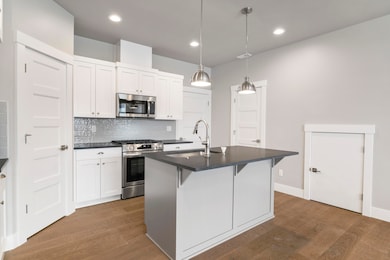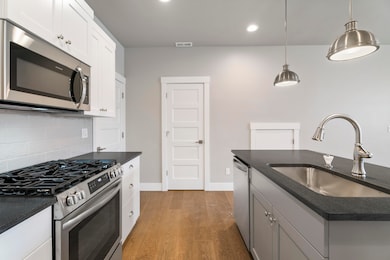3977 SW Coyote Ave Unit Lot 156 Redmond, OR 97756
Estimated payment $2,408/month
Highlights
- New Construction
- Open Floorplan
- Northwest Architecture
- Sage Elementary School Rated A-
- Earth Advantage Certified Home
- Wood Flooring
About This Home
Promotional Price for offers closing prior to November 27, 2025! Charming townhome in the Prairie Crossing neighborhood. A neighborly well-designed community distinguishing itself from the ordinary. A community built
with quality and efficiency. This striking three bed, two 1/2 bath home features Luxury-inspired finishes with solid surface counter tops, soft closed drawers, floor to
ceiling tile in primary shower, heated floors, walk-in closet, and double vanities. Earth Advantage Certified, Central AC, tankless hot water tank, engineered hard wood
floors and 8' front door. Finished garage and so much more. Community Park, Pavilion, and Dog Park. Directly N of Ridgeview HS and W of Canal.
Townhouse Details
Home Type
- Townhome
Est. Annual Taxes
- $1,040
Year Built
- Built in 2025 | New Construction
Lot Details
- 1,742 Sq Ft Lot
- Two or More Common Walls
- Drip System Landscaping
- Level Lot
HOA Fees
- $126 Monthly HOA Fees
Parking
- 2 Car Attached Garage
- Garage Door Opener
- Driveway
Home Design
- Home is estimated to be completed on 7/1/25
- Northwest Architecture
- Stem Wall Foundation
- Frame Construction
- Composition Roof
- Metal Roof
Interior Spaces
- 1,641 Sq Ft Home
- 2-Story Property
- Open Floorplan
- Ceiling Fan
- Family Room
- Living Room
- Loft
- Neighborhood Views
- Laundry Room
Kitchen
- Oven
- Range
- Microwave
- Dishwasher
- Kitchen Island
- Granite Countertops
- Disposal
Flooring
- Wood
- Carpet
- Tile
Bedrooms and Bathrooms
- 3 Bedrooms
- Walk-In Closet
- Double Vanity
- Bathtub with Shower
- Bathtub Includes Tile Surround
Home Security
Eco-Friendly Details
- Earth Advantage Certified Home
- ENERGY STAR Qualified Equipment for Heating
- Drip Irrigation
Schools
- Sage Elementary School
- Obsidian Middle School
- Ridgeview High School
Utilities
- ENERGY STAR Qualified Air Conditioning
- Forced Air Heating and Cooling System
- Heating System Uses Natural Gas
- Radiant Heating System
- Natural Gas Connected
- Private Water Source
- Tankless Water Heater
- Private Sewer
Listing and Financial Details
- Tax Lot 00744
- Assessor Parcel Number 285776
Community Details
Overview
- Built by Grandir Homes
- Prairie Crossing Subdivision
- On-Site Maintenance
- Maintained Community
- The community has rules related to covenants, conditions, and restrictions, covenants
Recreation
- Park
- Trails
- Snow Removal
Security
- Carbon Monoxide Detectors
- Fire and Smoke Detector
Map
Home Values in the Area
Average Home Value in this Area
Property History
| Date | Event | Price | List to Sale | Price per Sq Ft |
|---|---|---|---|---|
| 10/08/2025 10/08/25 | Price Changed | $416,500 | -2.3% | $254 / Sq Ft |
| 08/06/2025 08/06/25 | For Sale | $426,500 | -- | $260 / Sq Ft |
Source: Oregon Datashare
MLS Number: 220207194
- 3965 SW Coyote Ave Unit Lot 155
- 3937 SW Coyote Ave Unit Lot 154
- 3925 SW Coyote Ave Unit Lot 153
- 3730 SW Badger Ct
- 3945 SW Badger Ave Unit Townhomes 1-4
- 3954 SW 39th St Unit Lot 38
- 4086 SW 39th St Unit Lot 29
- 4066 SW 39th St Unit Lot 32
- 4080 SW 39th St Unit Lot 30
- 3969 SW Badger Ave Unit Townhomes 5-8
- 4561 SW 39th St
- 4605 SW 36th St
- 3833 SW Antelope Ave Unit Lot 49
- 3811 SW Antelope Ave Unit Lot 48
- 3769 SW 43rd St
- 4469 SW Antelope Ave
- The Hillmont Plan at Trailside
- The Wembley Plan at Trailside
- The Caldwell Plan at Trailside
- The Tahoma (3 Car) Plan at Trailside
- 3750 SW Badger Ave
- 4633 SW 37th St
- 3759 SW Badger Ave
- 4399 SW Coyote Ave
- 1950 SW Umatilla Ave
- 1640 SW 35th St
- 1329 SW Pumice Ave
- 532 SW Rimrock Way
- 629 SW 5th St
- 1485 Murrelet Dr Unit Bonus Room Apartment
- 418 NW 17th St Unit 3
- 951 Golden Pheasant Dr Unit ID1330988P
- 787 NW Canal Blvd
- 2960 NW Northwest Way
- 748 NE Oak Place
- 748 NE Oak Place
- 3025 NW 7th St
- 11043 Village Loop Unit ID1330989P
- 10576 Village Loop Unit ID1330996P
- 4455 NE Vaughn Ave Unit The Prancing Peacock
