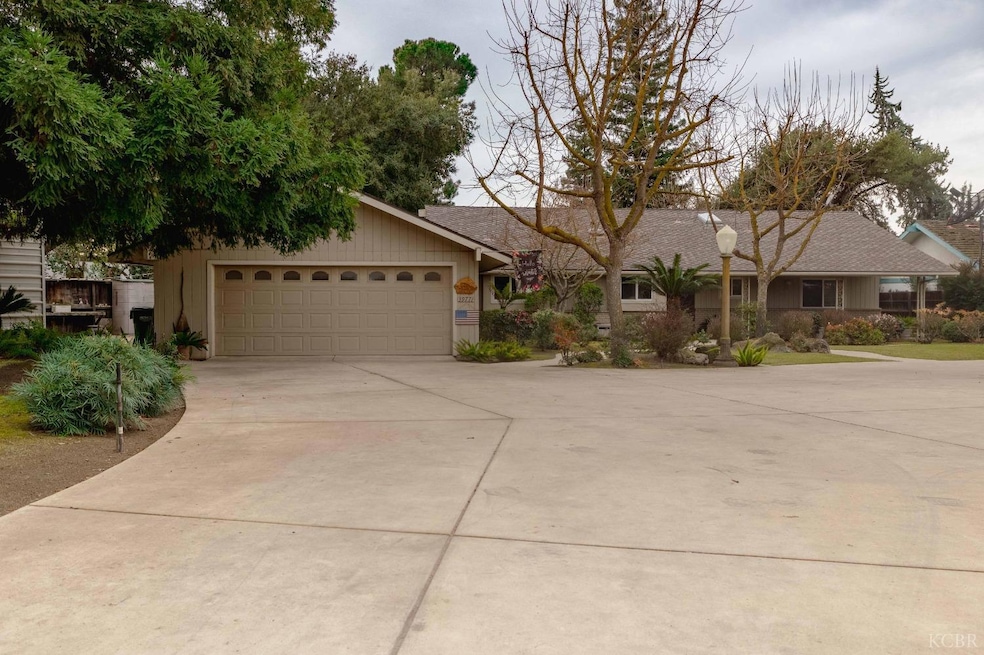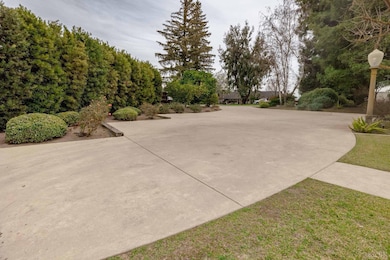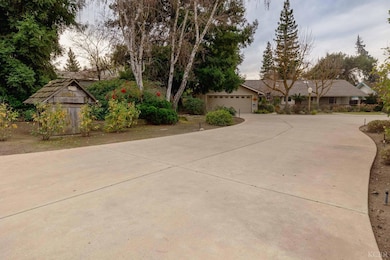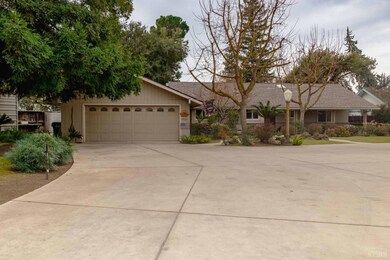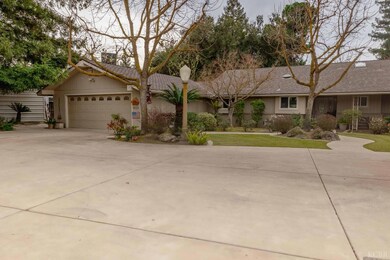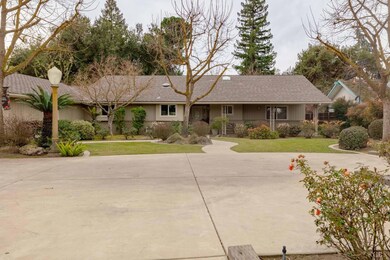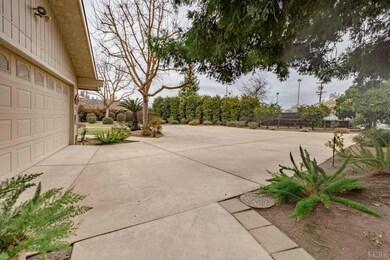
39771 Road 33 Kingsburg, CA 93631
Highlights
- RV Access or Parking
- Fruit Trees
- Vaulted Ceiling
- Kingsburg High School Rated A-
- Living Room with Fireplace
- No HOA
About This Home
As of July 2025This is your opportunity to own a home at the club. Perched 10 feet above the banks of the Kings River on the prestigious Kings River Golf and County Club. This 2400 square foot home sits on over acre of landscaped gardens. Flower bushes, flowering trees and fruit trees complete this yard. The front door is over 100 feet from the street and the back patio is over 100 feet to the edge of the Golf Club. One of the most private homes on the golf course. Yet you can truly enjoy the golf course living. Inside this 3 bedroom/2.5 bathroom home shows pride of ownership throughout. Kitchen Aide appliances are 2 years old. Newer granite in the kitchen and bar. Bar has a new refrigerator with custom cabinets. The open floor plan reaches all the way across the back of the home leading to a huge patio. Gas fireplace and built-in TV with surround sound system. If entertaining is your thing' this should be your home. Plus, there is a lot of parkingPlus there is a covered 40-foot RV storage with garage door - you will barely know it is there. A sanctuary of design, thoughtful updates, and seamless indoor-outdoor harmony, this home embodies the essence of unmatched golf course living in Kingsburg.
Last Agent to Sell the Property
Steve Safarjian
RPS Real Estate License #01153500 Listed on: 03/12/2025
Last Buyer's Agent
Steve Safarjian
RPS Real Estate License #01153500 Listed on: 03/12/2025
Home Details
Home Type
- Single Family
Est. Annual Taxes
- $4,575
Lot Details
- 0.57 Acre Lot
- Rural Setting
- Drip System Landscaping
- Front and Back Yard Sprinklers
- Sprinklers on Timer
- Fruit Trees
Home Design
- Brick Exterior Construction
- Slab Foundation
- Composition Roof
- Stucco Exterior
Interior Spaces
- 2,375 Sq Ft Home
- 1-Story Property
- Wet Bar
- Vaulted Ceiling
- Ceiling Fan
- Self Contained Fireplace Unit Or Insert
- Gas Log Fireplace
- Fireplace Features Masonry
- Double Pane Windows
- Living Room with Fireplace
Kitchen
- Gas Range
- Dishwasher
- Disposal
Flooring
- Carpet
- Tile
Bedrooms and Bathrooms
- 3 Bedrooms
Parking
- 2 Car Attached Garage
- Garage Door Opener
- RV Access or Parking
Outdoor Features
- Covered patio or porch
Utilities
- Central Air
- Dual Heating Fuel
- Heating System Uses Propane
- Well
- Gas Water Heater
Community Details
- No Home Owners Association
Listing and Financial Details
- Assessor Parcel Number 028260003
Ownership History
Purchase Details
Home Financials for this Owner
Home Financials are based on the most recent Mortgage that was taken out on this home.Purchase Details
Home Financials for this Owner
Home Financials are based on the most recent Mortgage that was taken out on this home.Purchase Details
Home Financials for this Owner
Home Financials are based on the most recent Mortgage that was taken out on this home.Purchase Details
Home Financials for this Owner
Home Financials are based on the most recent Mortgage that was taken out on this home.Purchase Details
Home Financials for this Owner
Home Financials are based on the most recent Mortgage that was taken out on this home.Purchase Details
Purchase Details
Purchase Details
Home Financials for this Owner
Home Financials are based on the most recent Mortgage that was taken out on this home.Similar Homes in Kingsburg, CA
Home Values in the Area
Average Home Value in this Area
Purchase History
| Date | Type | Sale Price | Title Company |
|---|---|---|---|
| Interfamily Deed Transfer | -- | First American Title Company | |
| Interfamily Deed Transfer | -- | Chicago Title Co | |
| Interfamily Deed Transfer | -- | Chicago Title Co | |
| Interfamily Deed Transfer | -- | -- | |
| Interfamily Deed Transfer | -- | Chicago Title Co | |
| Interfamily Deed Transfer | -- | -- | |
| Gift Deed | -- | North State Title Company | |
| Grant Deed | $280,000 | Chicago Title Co |
Mortgage History
| Date | Status | Loan Amount | Loan Type |
|---|---|---|---|
| Open | $300,000 | Credit Line Revolving | |
| Closed | $150,000 | Credit Line Revolving | |
| Closed | $215,300 | No Value Available | |
| Closed | $97,000 | Credit Line Revolving | |
| Closed | $216,800 | No Value Available | |
| Previous Owner | $224,000 | No Value Available | |
| Previous Owner | $35,000 | Credit Line Revolving |
Property History
| Date | Event | Price | Change | Sq Ft Price |
|---|---|---|---|---|
| 07/15/2025 07/15/25 | Sold | $850,000 | -5.0% | $358 / Sq Ft |
| 06/10/2025 06/10/25 | Price Changed | $895,000 | -10.2% | $377 / Sq Ft |
| 06/09/2025 06/09/25 | Pending | -- | -- | -- |
| 06/01/2025 06/01/25 | Off Market | $997,000 | -- | -- |
| 03/12/2025 03/12/25 | For Sale | $997,000 | -- | $420 / Sq Ft |
Tax History Compared to Growth
Tax History
| Year | Tax Paid | Tax Assessment Tax Assessment Total Assessment is a certain percentage of the fair market value that is determined by local assessors to be the total taxable value of land and additions on the property. | Land | Improvement |
|---|---|---|---|---|
| 2025 | $4,575 | $421,928 | $120,550 | $301,378 |
| 2024 | $4,575 | $413,656 | $118,187 | $295,469 |
| 2023 | $4,491 | $405,546 | $115,870 | $289,676 |
| 2022 | $4,589 | $397,596 | $113,599 | $283,997 |
| 2021 | $4,448 | $389,800 | $111,372 | $278,428 |
| 2020 | $4,410 | $385,803 | $110,230 | $275,573 |
| 2019 | $4,344 | $378,239 | $108,069 | $270,170 |
| 2018 | $4,241 | $370,823 | $105,950 | $264,873 |
| 2017 | $4,268 | $363,552 | $103,873 | $259,679 |
| 2016 | $4,014 | $356,423 | $101,836 | $254,587 |
| 2015 | $3,994 | $351,069 | $100,306 | $250,763 |
| 2014 | $3,994 | $344,192 | $98,341 | $245,851 |
Agents Affiliated with this Home
-
S
Seller's Agent in 2025
Steve Safarjian
RPS Real Estate
Map
Source: Kings County Board of REALTORS®
MLS Number: 231686
APN: 028-260-003-000
- 0 Road 33
- 39990 Kings River Dr
- 3560 Avenue 400
- 40163 Riverwood Rd
- 2467 Lake St
- 2417 Avenue 396
- 2351 Avenue 396
- 2243 Avenue 396
- 2420 Winter St
- 2300 Sierra St Unit 130
- 1841 Avenue 388
- 1710 Avenue 388
- 2450 Harold St
- 2210 Winter St
- 2371 Sophia Ln
- 2506 20th Ave
- 2212 Howard St
- 2971 22nd Ave
- 1360 Lincoln St
- 2091 Skansen St
