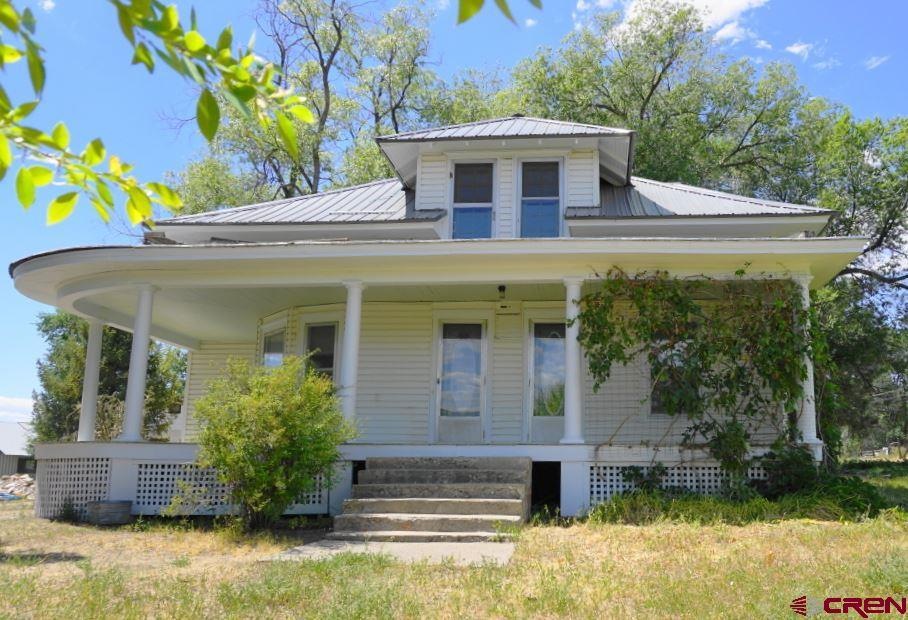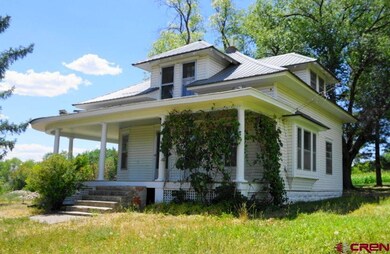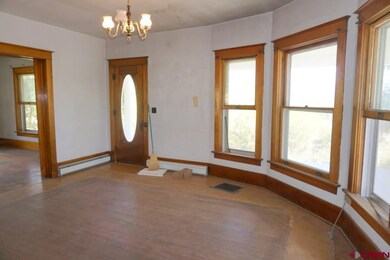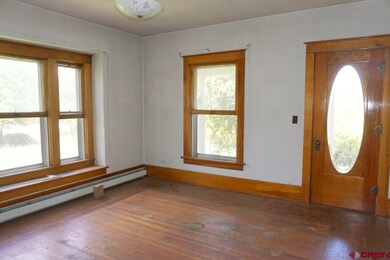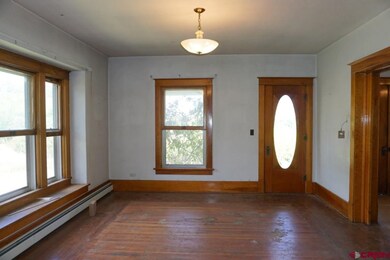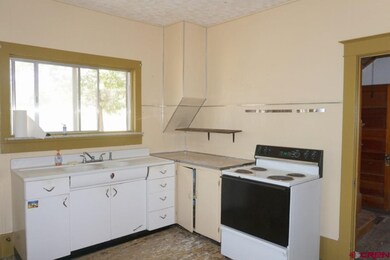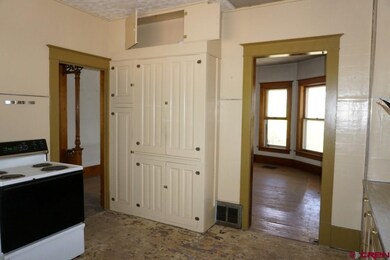
39778 Pitkin Rd Paonia, CO 81428
Highlights
- Mountain View
- Victorian Architecture
- Covered patio or porch
- Wood Flooring
- 1 Home Office
- Formal Dining Room
About This Home
As of September 2020Exquisite Victorian farmhouse on Pitkin Mesa minutes from downtown Paonia! Spend the afternoon sipping lemonade and enjoying impressive mountain and valley views from the curving, covered wraparound front porch. Stroll inside to find ornate woodwork, wood floors and upstairs bedrooms opening onto balconies. New upgrades include an on-demand hot water/boiler system, hot water baseboard heaters, electric service to house, septic system and exterior paint. The buyer will have the privilege of restoring the interior to its former glory. Outbuildings consist of a 2-car detached garage, large metal building (could be an artist’s studio or workshop) and a fruit cellar, all in need of some TLC. The yard features mature shade trees and plenty of room for a large garden. The sale of this property is contingent upon final approval of the Fifth Direction Agrihood minor subdivision. The assessor’s parcel and account #s as well as the tax amount are for the entire parcel undergoing subdivision and will change.
Last Agent to Sell the Property
RE/MAX Mountain West, Inc. - Paonia Listed on: 08/11/2020

Home Details
Home Type
- Single Family
Est. Annual Taxes
- $582
Year Built
- Built in 1912
Lot Details
- 2.5 Acre Lot
- Corners Of The Lot Have Been Marked
Parking
- 2 Car Detached Garage
Property Views
- Mountain
- Valley
Home Design
- Victorian Architecture
- Concrete Foundation
- Metal Roof
- Vinyl Siding
- Stick Built Home
Interior Spaces
- 1.5-Story Property
- Formal Dining Room
- 1 Home Office
- Wood Flooring
- Storm Windows
- Oven or Range
- Washer and Dryer Hookup
- Unfinished Basement
Bedrooms and Bathrooms
- 3 Bedrooms
- Primary Bedroom Upstairs
Outdoor Features
- Covered patio or porch
Utilities
- Hot Water Baseboard Heater
- Heating System Uses Natural Gas
- Gas Water Heater
- Septic Tank
- Septic System
- Internet Available
Community Details
- Foothills
Listing and Financial Details
- Assessor Parcel Number 324301100079
Ownership History
Purchase Details
Home Financials for this Owner
Home Financials are based on the most recent Mortgage that was taken out on this home.Purchase Details
Purchase Details
Purchase Details
Similar Homes in Paonia, CO
Home Values in the Area
Average Home Value in this Area
Purchase History
| Date | Type | Sale Price | Title Company |
|---|---|---|---|
| Special Warranty Deed | $349,500 | Heritage Title Company | |
| Interfamily Deed Transfer | -- | None Available | |
| Special Warranty Deed | $600,000 | None Available | |
| Interfamily Deed Transfer | -- | None Available |
Property History
| Date | Event | Price | Change | Sq Ft Price |
|---|---|---|---|---|
| 07/18/2025 07/18/25 | Pending | -- | -- | -- |
| 06/06/2025 06/06/25 | Price Changed | $599,000 | -4.9% | $333 / Sq Ft |
| 02/17/2025 02/17/25 | For Sale | $630,000 | +80.3% | $350 / Sq Ft |
| 09/22/2020 09/22/20 | Sold | $349,500 | 0.0% | $211 / Sq Ft |
| 08/11/2020 08/11/20 | Pending | -- | -- | -- |
| 08/11/2020 08/11/20 | For Sale | $349,500 | -- | $211 / Sq Ft |
Tax History Compared to Growth
Tax History
| Year | Tax Paid | Tax Assessment Tax Assessment Total Assessment is a certain percentage of the fair market value that is determined by local assessors to be the total taxable value of land and additions on the property. | Land | Improvement |
|---|---|---|---|---|
| 2024 | $1,506 | $23,164 | $8,093 | $15,071 |
| 2023 | $1,506 | $23,164 | $8,093 | $15,071 |
| 2022 | $1,194 | $18,661 | $7,923 | $10,738 |
| 2021 | $1,266 | $20,280 | $8,151 | $12,129 |
| 2020 | $414 | $6,525 | $86 | $6,439 |
Agents Affiliated with this Home
-
Carrie Soto

Seller's Agent in 2025
Carrie Soto
RE/MAX
(970) 470-2667
90 Total Sales
-
Robert Lario

Seller's Agent in 2020
Robert Lario
RE/MAX
(970) 527-7236
89 Total Sales
-
Deborah Kimball

Buyer's Agent in 2020
Deborah Kimball
Deborah Kimball, Independent Broker
(970) 270-8572
39 Total Sales
-
Patti Kaech

Buyer Co-Listing Agent in 2020
Patti Kaech
Paonia Realty LLC
(970) 261-6267
87 Total Sales
Map
Source: Colorado Real Estate Network (CREN)
MLS Number: 773293
APN: 324301103001
- 39594 Pitkin Rd
- 15364 Amsbury Rd
- Lot 3 - TBD Colorado 133
- Lot 2 - TBD Colorado 133
- Lot 1 - TBD Colorado 133
- 115 Niagara
- 110 2nd St
- 112 1st St
- 240 Poplar Ave
- 210 Poplar Ave
- 514 3rd St
- Parcel B, C & D Lamborn Mesa Rd
- Parcel D - TBD Lamborn Mesa Rd
- Parcel B - TBD Lamborn Mesa Rd
- Parcel C - TBD Lamborn Mesa Rd
- 40239 Sage Ln
- 230 Delta Ave
- 38721 Colorado 133
- 1014 3rd St
- 40550 German Creek Dr
