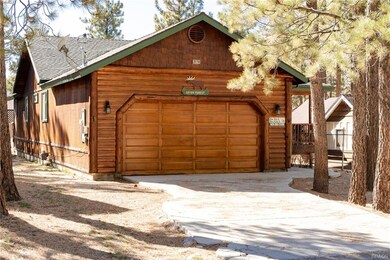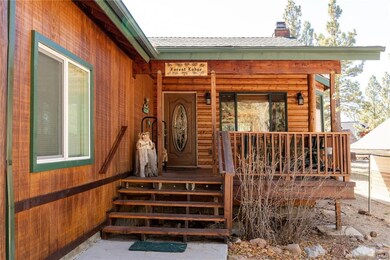
39789 Forest Rd Big Bear Lake, CA 92315
About This Home
As of March 2025Central Bear Lake location for this log sided home within very close proximity to lake and local marinas, the village, forest trails and convenient to skiing as well. Recently updated with new rustic wood-look flooring and fresh interior and exterior paint/stain. Open living area with vaulted T&G pine ceiling & huge river rock fireplace, plus kitchen area with granite counters, stainless steel appliances, and walk-in pantry. Bonus area off of the kitchen could be formal dining or game area as currently being used. Private master suite features a walk-in closet, rear deck access, and ensuite bath with dual sinks, granite counters and tiled tub/shower. 2 guest bedrooms are spacious, and both have ceiling fans. Massive rear deck has oversized spa, and ample area to enjoy the treed views. Covered front deck to enjoy the treed setting as well. Attached 2-car garage with level access. Separate laundry room. Productive vacation rental history.
Last Agent to Sell the Property
Re/Max Big Bear-Fox Farm License #01260466 Listed on: 11/13/2018
Last Buyer's Agent
Nonexistant Agent
Home Details
Home Type
Single Family
Est. Annual Taxes
$6,188
Year Built
2005
Lot Details
0
Listing Details
- Property Type: Residential
- Property Sub Type: Single Family
- Architectural Style: Log Style Cabin/Home
- Cross Street: Lakeview Drive
- Stories: One Story
- View: Neighbor&Tree View
- Year Built: 2005
Interior Features
- Appliances: Dishwasher, Garbage Disposal, Gas Dryer, Gas Range/Cooktop, Gas Water Heater, Microwave, Refrigerator, Washer
- Fireplace: FP In Liv Room, One FP
- Dining Area: Dining Area In Lr, Formal Dining
- Special Features: Cat/Vault/Beamed Ceil, Garage Door Opener
- Total Bathrooms: 2.00
- Total Bedrooms: 3
- Floor Window Coverings: Blinds, Drapes, Laminate Style Flooring, Partial Carpet
- Inside Extras: Cable Outlet, Log Lighter, Phone Jacks
- Other Rooms: Master Suite, Separate Laundry Rm
- Room Count: 8
- Total Sq Ft: 1616
Exterior Features
- Driveways: Concrete Driveway
- Foundation: Raised Perimeter
- Frontage: Fronts Street
- Outside Extras: Deck, Deck Covered, Dual Pane Windows, Fenced Partial
- Pool or Spa: Spa/Hottub
- Roads: Paved & Maintained
- Roof: Composition Roof
- St Frontage: 47
Garage/Parking
- Garage: Two Car, Attached Garage
- Parking: Off Street Parking
Utilities
- Cooling: Ceiling Fan
- Heating: Cent Forced Air, Natural Gas Heat
- Utilities: Cable Hookup Avail, Electric Connected, Natural Gas Connected
- Washer Dryer Hookups: Yes
- Water Sewer: Sewer Connected, Water Meter In, Water Supplied By DWP
Lot Info
- Border: Fronts Street
- Lot Size Sq Ft: 8418
- Parcel Number: 0307-045-22-0000
- Sec Side Lot Dim: 184
- Three Side Lot Dim: 46
- Topography: Level
- Zoning: Single Residential (RS-1)
Rental Info
- Furnishings: Negotiable
Ownership History
Purchase Details
Home Financials for this Owner
Home Financials are based on the most recent Mortgage that was taken out on this home.Purchase Details
Home Financials for this Owner
Home Financials are based on the most recent Mortgage that was taken out on this home.Purchase Details
Purchase Details
Home Financials for this Owner
Home Financials are based on the most recent Mortgage that was taken out on this home.Purchase Details
Home Financials for this Owner
Home Financials are based on the most recent Mortgage that was taken out on this home.Purchase Details
Purchase Details
Home Financials for this Owner
Home Financials are based on the most recent Mortgage that was taken out on this home.Purchase Details
Home Financials for this Owner
Home Financials are based on the most recent Mortgage that was taken out on this home.Purchase Details
Purchase Details
Similar Homes in Big Bear Lake, CA
Home Values in the Area
Average Home Value in this Area
Purchase History
| Date | Type | Sale Price | Title Company |
|---|---|---|---|
| Grant Deed | $700,000 | Orange Coast Title Company | |
| Grant Deed | $430,000 | Corinthian Title Company Inc | |
| Interfamily Deed Transfer | -- | -- | |
| Grant Deed | $430,000 | American-San Diego | |
| Grant Deed | $110,000 | Commonwealth Title | |
| Grant Deed | -- | -- | |
| Interfamily Deed Transfer | -- | -- | |
| Grant Deed | $47,000 | Commonwealth Land Title Co | |
| Quit Claim Deed | -- | Commonwealth Land Title Co | |
| Quit Claim Deed | -- | -- | |
| Grant Deed | -- | -- |
Mortgage History
| Date | Status | Loan Amount | Loan Type |
|---|---|---|---|
| Previous Owner | $664,905 | New Conventional | |
| Previous Owner | $560,000 | New Conventional | |
| Previous Owner | $300,000 | New Conventional | |
| Previous Owner | $344,000 | Purchase Money Mortgage | |
| Previous Owner | $281,000 | Construction | |
| Previous Owner | $37,000 | No Value Available |
Property History
| Date | Event | Price | Change | Sq Ft Price |
|---|---|---|---|---|
| 03/11/2025 03/11/25 | Sold | $699,900 | 0.0% | $433 / Sq Ft |
| 02/10/2025 02/10/25 | Pending | -- | -- | -- |
| 11/09/2024 11/09/24 | Price Changed | $699,900 | -1.3% | $433 / Sq Ft |
| 11/04/2024 11/04/24 | For Sale | $709,000 | +64.9% | $439 / Sq Ft |
| 02/11/2019 02/11/19 | Sold | $430,000 | -2.3% | $266 / Sq Ft |
| 02/06/2019 02/06/19 | Pending | -- | -- | -- |
| 12/02/2018 12/02/18 | For Sale | $439,900 | +2.3% | $272 / Sq Ft |
| 12/01/2018 12/01/18 | Off Market | $430,000 | -- | -- |
| 11/26/2018 11/26/18 | For Sale | $439,900 | +2.3% | $272 / Sq Ft |
| 11/21/2018 11/21/18 | Off Market | $430,000 | -- | -- |
| 11/19/2018 11/19/18 | For Sale | $439,900 | +2.3% | $272 / Sq Ft |
| 11/19/2018 11/19/18 | Off Market | $430,000 | -- | -- |
| 11/13/2018 11/13/18 | For Sale | $439,900 | -- | $272 / Sq Ft |
Tax History Compared to Growth
Tax History
| Year | Tax Paid | Tax Assessment Tax Assessment Total Assessment is a certain percentage of the fair market value that is determined by local assessors to be the total taxable value of land and additions on the property. | Land | Improvement |
|---|---|---|---|---|
| 2025 | $6,188 | $479,673 | $95,935 | $383,738 |
| 2024 | $6,188 | $470,268 | $94,054 | $376,214 |
| 2023 | $6,012 | $461,047 | $92,210 | $368,837 |
| 2022 | $5,782 | $452,007 | $90,402 | $361,605 |
| 2021 | $5,635 | $443,144 | $88,629 | $354,515 |
| 2020 | $5,714 | $438,600 | $87,720 | $350,880 |
| 2019 | $5,574 | $385,000 | $80,000 | $305,000 |
| 2018 | $4,923 | $385,000 | $80,000 | $305,000 |
| 2017 | $4,843 | $376,600 | $69,900 | $306,700 |
| 2016 | $4,626 | $358,700 | $66,600 | $292,100 |
| 2015 | $4,553 | $350,000 | $65,000 | $285,000 |
| 2014 | $3,952 | $294,800 | $59,400 | $235,400 |
Agents Affiliated with this Home
-
Michelle Trail
M
Seller's Agent in 2025
Michelle Trail
Berkshire Hathaway HomeServices CA Prop-AC2015
(714) 501-4644
17 Total Sales
-
Annette Karnes

Buyer's Agent in 2025
Annette Karnes
eXp Realty of Southern Ca, Inc
(909) 800-4365
27 in this area
78 Total Sales
-
Tyler Wood

Seller's Agent in 2019
Tyler Wood
RE/MAX
(909) 725-3481
331 in this area
677 Total Sales
-
N
Buyer's Agent in 2019
Nonexistant Agent
Map
Source: Mountain Resort Communities Association of Realtors®
MLS Number: 31893234
APN: 0307-045-22
- 380 Canvasback Dr
- 344 Edgemoor Rd
- 39747 Lakeview Dr
- 39761 Lakeview Dr
- 425 Castella Ln
- 39802 Lakeview Dr Unit 12
- 39900 Forest Rd
- 448 Edgemoor Rd
- 39802 Lakeview Dr Unit 26
- 39656 Forest Rd
- 214 Knoll Rd
- 39615 Lake Dr
- 39969 Forest Rd
- 446 Shady Ln
- 438 Boyd Trail
- 115 Lagunita Ln
- 40034 Lakeview Dr
- 453 Boyd Trail
- 166 Lagunita Ln
- 0 Arroyo Dr






