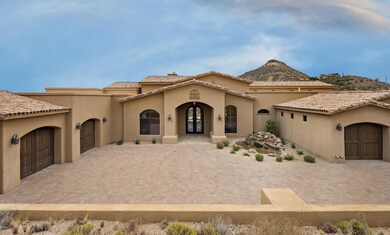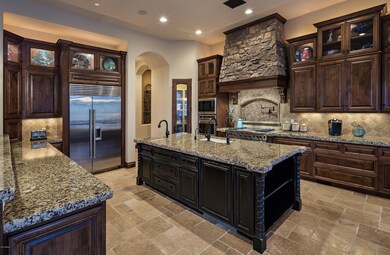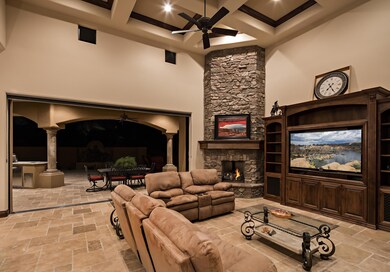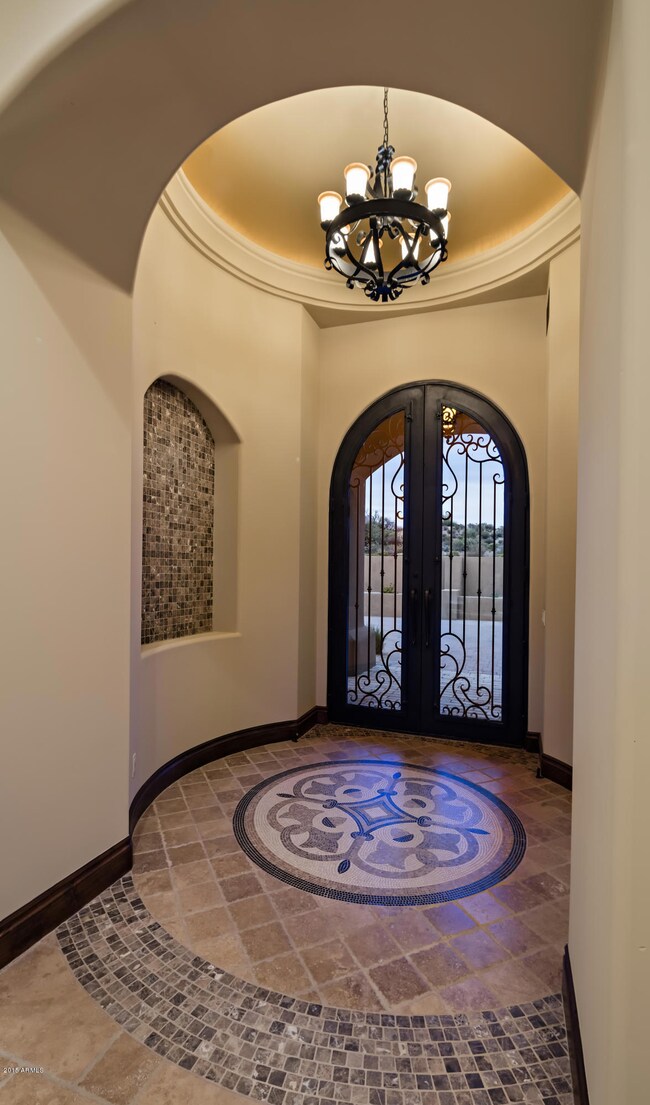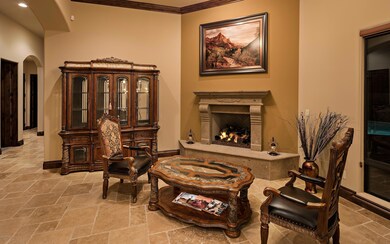
39796 N 98th Way Scottsdale, AZ 85262
Desert Mountain NeighborhoodEstimated Value: $3,452,000 - $5,477,563
Highlights
- Concierge
- Golf Course Community
- Gated with Attendant
- Black Mountain Elementary School Rated A-
- Fitness Center
- Heated Spa
About This Home
As of April 2019SIGNIFICANT PRICE REDUCTION-ONLY $286/SF .Exceptional family home in Exclusive Gated Desert Mountain Club in North Scottsdale with 6 bedrooms & 6.5 baths and 5+ car garage!! It has fabulous entertainment areas both inside and out. Stunning Tuscan architecture has finely detailed interior finishes in the spacious master suite, handsome library w/crown molding & immense kitchen w/island, peninsula & breakfast nook opens to large family room. Dramatic brick in-lay groin-vaulted dining room is a show stopper. Resort style patio with diving pool, waterfalls, and outdoor kitchen with BBQ, extra cook-top, NO INTERIOR steps on main level with Living, Dining, Family, Kitchen, Master Bedroom, 3 En-suite Guest rooms, Office/Library, Wine Room. Lower level has 2 more Guest suites, Wet Bar & game roo
Last Agent to Sell the Property
Russ Lyon Sotheby's International Realty License #SA555323000 Listed on: 08/01/2018

Home Details
Home Type
- Single Family
Est. Annual Taxes
- $10,400
Year Built
- Built in 2009
Lot Details
- 0.83 Acre Lot
- Private Streets
- Desert faces the front and back of the property
- Block Wall Fence
- Corner Lot
- Misting System
- Front and Back Yard Sprinklers
- Sprinklers on Timer
- Private Yard
HOA Fees
- $250 Monthly HOA Fees
Parking
- 5 Car Direct Access Garage
- 1 Open Parking Space
- Side or Rear Entrance to Parking
- Tandem Parking
- Garage Door Opener
- Parking Permit Required
Home Design
- Designed by Custom Architects
- Santa Barbara Architecture
- Wood Frame Construction
- Tile Roof
- Foam Roof
- Block Exterior
- Stucco
Interior Spaces
- 6,632 Sq Ft Home
- 1-Story Property
- Wet Bar
- Central Vacuum
- Vaulted Ceiling
- Ceiling Fan
- Gas Fireplace
- Double Pane Windows
- Solar Screens
- Family Room with Fireplace
- 3 Fireplaces
- Living Room with Fireplace
- Mountain Views
- Finished Basement
Kitchen
- Eat-In Kitchen
- Breakfast Bar
- Gas Cooktop
- Built-In Microwave
- Kitchen Island
- Granite Countertops
Flooring
- Wood
- Carpet
- Stone
Bedrooms and Bathrooms
- 6 Bedrooms
- Fireplace in Primary Bedroom
- Primary Bathroom is a Full Bathroom
- 6.5 Bathrooms
- Dual Vanity Sinks in Primary Bathroom
- Bidet
- Hydromassage or Jetted Bathtub
- Bathtub With Separate Shower Stall
Home Security
- Security System Owned
- Fire Sprinkler System
Pool
- Heated Spa
- Heated Pool
- Fence Around Pool
- Diving Board
Outdoor Features
- Covered patio or porch
- Fire Pit
- Built-In Barbecue
Schools
- Black Mountain Elementary School
- Sonoran Trails Middle School
- Cactus Shadows High School
Utilities
- Refrigerated Cooling System
- Zoned Heating
- Heating System Uses Natural Gas
- Water Softener
- High Speed Internet
- Cable TV Available
Listing and Financial Details
- Tax Lot 43
- Assessor Parcel Number 219-56-484
Community Details
Overview
- Association fees include ground maintenance, street maintenance
- Deert Mountain HOA, Phone Number (480) 635-5600
- Built by Meramont Construction
- Desert Mountain Subdivision, Custom Floorplan
Amenities
- Concierge
- Clubhouse
- Recreation Room
Recreation
- Golf Course Community
- Tennis Courts
- Community Playground
- Fitness Center
- Heated Community Pool
- Community Spa
- Bike Trail
Security
- Gated with Attendant
Ownership History
Purchase Details
Home Financials for this Owner
Home Financials are based on the most recent Mortgage that was taken out on this home.Purchase Details
Home Financials for this Owner
Home Financials are based on the most recent Mortgage that was taken out on this home.Purchase Details
Home Financials for this Owner
Home Financials are based on the most recent Mortgage that was taken out on this home.Similar Homes in the area
Home Values in the Area
Average Home Value in this Area
Purchase History
| Date | Buyer | Sale Price | Title Company |
|---|---|---|---|
| Robert Kazar Revocable Trust | $1,835,000 | First Arizona Title Agency | |
| Blow Timothy E | $1,835,000 | Us Title Agency Llc | |
| Hatten Matthew | $175,000 | First American Title Ins Co |
Mortgage History
| Date | Status | Borrower | Loan Amount |
|---|---|---|---|
| Previous Owner | Blow Timothy E | $1,040,000 | |
| Previous Owner | Blow Timothy E | $1,101,000 | |
| Previous Owner | Blow Timothy E | $1,100,000 | |
| Previous Owner | Hatten Matthew | $1,718,800 | |
| Previous Owner | Hatten Matthew | $1,437,795 | |
| Previous Owner | Hatten Matthew | $140,000 |
Property History
| Date | Event | Price | Change | Sq Ft Price |
|---|---|---|---|---|
| 04/23/2019 04/23/19 | Sold | $1,835,000 | -3.4% | $277 / Sq Ft |
| 04/02/2019 04/02/19 | Pending | -- | -- | -- |
| 02/26/2019 02/26/19 | Price Changed | $1,900,000 | -2.6% | $286 / Sq Ft |
| 02/22/2019 02/22/19 | Price Changed | $1,950,000 | -1.3% | $294 / Sq Ft |
| 12/03/2018 12/03/18 | Price Changed | $1,975,000 | -1.3% | $298 / Sq Ft |
| 08/01/2018 08/01/18 | For Sale | $2,000,000 | 0.0% | $302 / Sq Ft |
| 09/29/2016 09/29/16 | Rented | $6,750 | -3.6% | -- |
| 09/08/2016 09/08/16 | Under Contract | -- | -- | -- |
| 08/10/2016 08/10/16 | For Rent | $7,000 | -- | -- |
Tax History Compared to Growth
Tax History
| Year | Tax Paid | Tax Assessment Tax Assessment Total Assessment is a certain percentage of the fair market value that is determined by local assessors to be the total taxable value of land and additions on the property. | Land | Improvement |
|---|---|---|---|---|
| 2025 | $11,005 | $199,829 | -- | -- |
| 2024 | $10,526 | $190,314 | -- | -- |
| 2023 | $10,526 | $227,160 | $45,430 | $181,730 |
| 2022 | $10,140 | $172,620 | $34,520 | $138,100 |
| 2021 | $11,259 | $173,020 | $34,600 | $138,420 |
| 2020 | $11,060 | $176,980 | $35,390 | $141,590 |
| 2019 | $10,728 | $174,730 | $34,940 | $139,790 |
| 2018 | $10,433 | $147,110 | $29,420 | $117,690 |
| 2017 | $10,048 | $145,210 | $29,040 | $116,170 |
| 2016 | $10,004 | $162,800 | $32,560 | $130,240 |
| 2015 | $9,460 | $135,060 | $27,010 | $108,050 |
Agents Affiliated with this Home
-
Kathy Reed

Seller's Agent in 2019
Kathy Reed
Russ Lyon Sotheby's International Realty
(480) 262-1284
81 in this area
93 Total Sales
-
Debbie Omundson

Seller Co-Listing Agent in 2019
Debbie Omundson
Russ Lyon Sotheby's International Realty
(480) 375-1522
2 in this area
121 Total Sales
-
Davis Driver

Buyer's Agent in 2019
Davis Driver
RE/MAX
(602) 399-0116
70 in this area
83 Total Sales
-
A
Buyer Co-Listing Agent in 2019
Ann Driver
RE/MAX
-

Seller Co-Listing Agent in 2016
Michael Doyle
Russ Lyon Sotheby's International Realty
(602) 390-0494
-
Justin Miller

Buyer's Agent in 2016
Justin Miller
Platinum Living Realty
(480) 274-8846
44 Total Sales
Map
Source: Arizona Regional Multiple Listing Service (ARMLS)
MLS Number: 5800680
APN: 219-56-484
- 9887 E Palo Brea Dr
- 9721 E Larry Hughes Dr Unit 46
- 9962 E Groundcherry Ln
- 9917 E Filaree Ln
- 10023 E Filaree Ln
- 9719 E Madera Dr
- 9675 E Legacy Ridge Rd Unit 81
- 9512 E A W Tillinghast Rd Unit 40
- 10044 E Graythorn Dr
- 10095 E Graythorn Dr
- 9643 E Legacy Ridge Rd
- 9502 E A W Tillinghast Rd Unit 39
- 39115 N 99th Place
- 9514 E Madera Dr
- 9975 E Broken Spur Dr
- 39032 N 101st Way
- 10284 E Filaree Ln
- 40596 N 97th St Unit 58
- 10308 E Filaree Ln
- 9998 E Taos Dr
- 39796 N 98th Way
- 39838 N 98th Way Unit 44
- 39838 N 98th Way
- 39754 N 98th Way
- 39795 N 98th Way Unit 41
- 9873 E Palo Brea Dr
- 39870 N 98th Way Unit 45
- 39903 N 98th Way
- 9886 E Palo Brea Dr Unit 54
- 39839 N 98th Way Unit 52
- 39839 N 98th Way
- 39839 N 98th Way
- 39753 N 98th Way Unit 12
- 39791 N 98th Way
- 39935 N 98th Way
- 39871 N 98th Way
- 9902 E Palo Brea Dr
- 39715 N 98th Way
- 9903 E Palo Brea Dr
- 39670 N 98th Way

