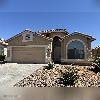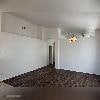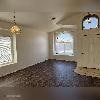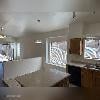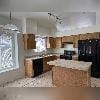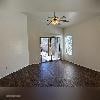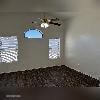39799 S Buena Vista Dr Tucson, AZ 85739
Highlights
- Mountain View
- Covered patio or porch
- Separate Shower in Primary Bathroom
- Contemporary Architecture
- Breakfast Area or Nook
- Living Room
About This Home
This beautiful 3 Bed/2 Bath home is nothing shy of spectacular! With an open floor plan, vaulted ceilings, and beautiful views, it is what you've been looking for! All appliances stay including washer and dryer!! Spacious living areas with ceiling fans throughout for added comfort. A/C. 2 car garage. Block fenced back yard. This one won't last long! Pets are subject to approval, pet fee and pet rent. $1850.00 rate is based on 24 month lease. $1950.00 12 month. **Mandatory enrollment in the Resident Benefit Package which includes HVAC filter delivery, renters insurance and more! Call /text 520-881-1030 or email leasing@rpmrincon.com for more details and information
Home Details
Home Type
- Single Family
Est. Annual Taxes
- $1,961
Year Built
- Built in 2002
Lot Details
- 5,605 Sq Ft Lot
- Block Wall Fence
- Front Yard
- Property is zoned Pinal County - CR4
Home Design
- Contemporary Architecture
- Frame With Stucco
- Tile Roof
Interior Spaces
- 1,805 Sq Ft Home
- 1-Story Property
- Ceiling Fan
- Family Room
- Living Room
- Dining Area
- Ceramic Tile Flooring
- Mountain Views
Kitchen
- Breakfast Area or Nook
- Electric Range
- Dishwasher
Bedrooms and Bathrooms
- 3 Bedrooms
- 2 Full Bathrooms
- Dual Vanity Sinks in Primary Bathroom
- Separate Shower in Primary Bathroom
- Garden Bath
Laundry
- Laundry Room
- Dryer
- Washer
Parking
- 2 Car Garage
- Driveway
Outdoor Features
- Covered patio or porch
Schools
- Mountain Vista Elementary And Middle School
- Canyon Del Oro High School
Utilities
- Central Air
- Heat Pump System
- Electric Water Heater
Community Details
- Eagle Crest Ranch Subdivision
Listing and Financial Details
- Security Deposit $2,000
Map
Source: MLS of Southern Arizona
MLS Number: 22516793
APN: 305-93-058
- 60196 E Crestview Ct
- 39673 S Buena Vista Dr
- 60134 E Verde Vista Ct
- 60387 E Loose Reins Place
- 39939 S Old Arena Dr
- 39687 S Old Arena Dr
- 60386 E Old Spur Place
- 60549 E Twisted Snaffle Place
- 60594 E Blackcrest Loop
- 39895 S Horse Run Dr
- 60621 E Eagle Heights Dr
- 16760 N Oracle Rd Unit 1
- 60674 E Eagle Heights Dr
- 60579 Flank Strap Dr
- 39930 S Mountain Shadow Dr
- 61028 E Halter Place
- 61080 E Halter Place
- 60244 E Paddock Ct
- 39058 S Winners Cir
- 58834 E Branding Iron Ct
- 39626 S Horse Run Dr
- 60596 E Flank Strap Dr
- 61736 E Oakwood Dr
- 62185 E Valley Crest Ct
- 39589 S Summerwood Dr
- 39548 S Summerwood Dr
- 62703 E Flower Ridge Dr
- 38325 S Mountain View Blvd
- 38448 S Lake Crest Dr
- 39061 S Casual Dr
- 38006 S Desert Highland Dr Unit 25
- 38162 S Desert Bluff Dr
- 38844 S Carefree Dr Unit 35
- 39127 S Tranquil Dr
- 63692 E Holiday Dr
- 3631 E Foxtrotter Rd
- 63652 E Squash Blossom Ln Unit 8
- 3725 E Northern Dancer Rd
- 37330 S Canyon View Dr
- 63889 E Orangewood Ln
