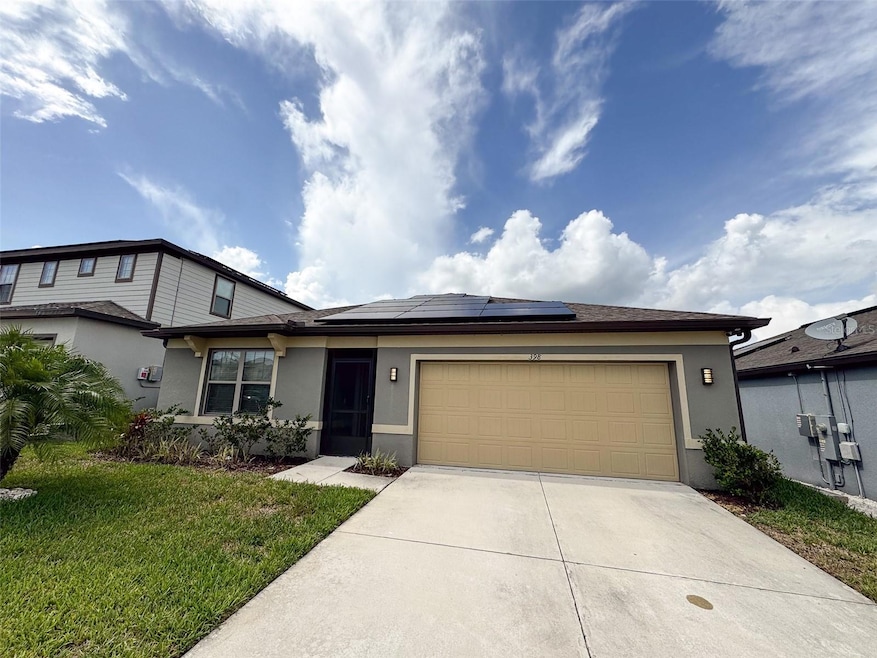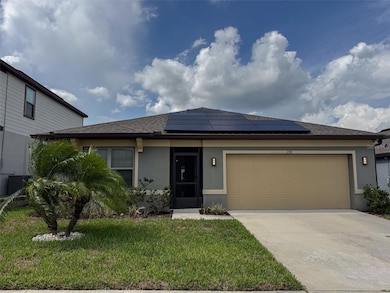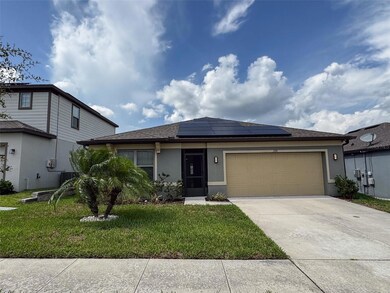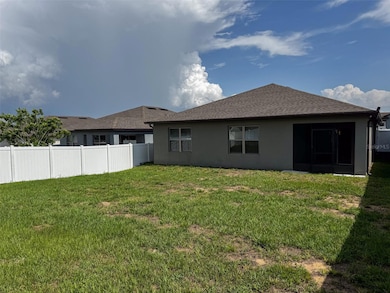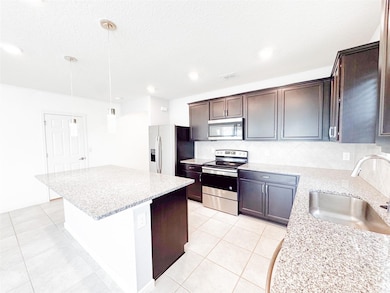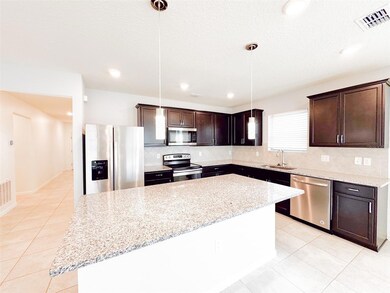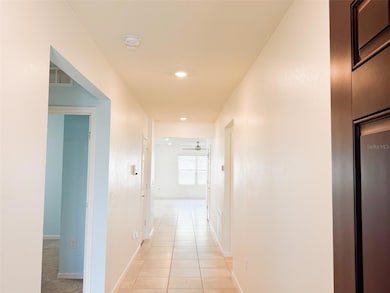398 Citrus Isle Loop Davenport, FL 33837
Estimated payment $2,198/month
Highlights
- Open Floorplan
- Community Pool
- 2 Car Attached Garage
- Stone Countertops
- Family Room Off Kitchen
- Eat-In Kitchen
About This Home
BACK ON THE MARKET - PRICE UNDER APPRAISED VALUE -Welcome to this beautifully maintained 4-bedroom, 2-bathroom home in the serene and family-friendly Citrus Isle community of Davenport. Built in 2020, this move-in-ready residence offers 1,865 sq. ft. of thoughtfully designed living space and includes energy-efficient solar panels to help reduce monthly utility costs. Step into a modern kitchen featuring sleek quartz countertops, stainless steel appliances, and an open layout that seamlessly flows into the dining and living areas—perfect for entertaining or everyday living. The spacious, fully fenced backyard provides a safe and private retreat for children, pets, or outdoor gatherings. Community amenities include a resort-style pool, playground, and dog park, adding comfort and convenience to everyday life. Ideally located just minutes from major highways, shopping, dining, and Central Florida’s world-famous attractions—including Walt Disney World—this home combines comfort, efficiency, and lifestyle in one perfect package. The seller is ready to make it yours—call today to schedule a private showing and bring your best offer!
Listing Agent
LA ROSA REALTY ORLANDO LLC Brokerage Phone: 407-900-5003 License #3520474 Listed on: 06/04/2025

Home Details
Home Type
- Single Family
Est. Annual Taxes
- $5,627
Year Built
- Built in 2020
Lot Details
- 6,504 Sq Ft Lot
- South Facing Home
- Metered Sprinkler System
HOA Fees
- $21 Monthly HOA Fees
Parking
- 2 Car Attached Garage
Home Design
- Slab Foundation
- Shingle Roof
- Stucco
Interior Spaces
- 1,865 Sq Ft Home
- 1-Story Property
- Open Floorplan
- Ceiling Fan
- Sliding Doors
- Family Room Off Kitchen
- Combination Dining and Living Room
- In Wall Pest System
Kitchen
- Eat-In Kitchen
- Microwave
- Dishwasher
- Stone Countertops
- Disposal
Flooring
- Carpet
- Tile
Bedrooms and Bathrooms
- 4 Bedrooms
- Walk-In Closet
- 2 Full Bathrooms
Laundry
- Laundry Room
- Dryer
- Washer
Outdoor Features
- Exterior Lighting
- Rain Gutters
Schools
- Horizons Elementary School
- Daniel Jenkins Academy Of Technology Middle School
- Ridge Community Senior High School
Utilities
- Central Heating and Cooling System
- Thermostat
- Water Softener
- Cable TV Available
Listing and Financial Details
- Visit Down Payment Resource Website
- Tax Lot 54
- Assessor Parcel Number 27-27-04-725010-000540
- $2,239 per year additional tax assessments
Community Details
Overview
- Eric Moscow Association, Phone Number (863) 293-7400
- Citrus Isle Subdivision
Recreation
- Community Playground
- Community Pool
- Dog Park
Map
Home Values in the Area
Average Home Value in this Area
Tax History
| Year | Tax Paid | Tax Assessment Tax Assessment Total Assessment is a certain percentage of the fair market value that is determined by local assessors to be the total taxable value of land and additions on the property. | Land | Improvement |
|---|---|---|---|---|
| 2025 | $5,627 | $229,513 | -- | -- |
| 2024 | $5,532 | $223,045 | -- | -- |
| 2023 | $5,532 | $216,549 | $0 | $0 |
| 2022 | $5,472 | $210,242 | $0 | $0 |
| 2021 | $5,304 | $204,118 | $42,000 | $162,118 |
| 2020 | $2,868 | $40,000 | $40,000 | $0 |
| 2019 | $2,807 | $40,000 | $40,000 | $0 |
| 2018 | $2,124 | $8,735 | $8,735 | $0 |
Property History
| Date | Event | Price | List to Sale | Price per Sq Ft |
|---|---|---|---|---|
| 11/11/2025 11/11/25 | Price Changed | $325,000 | +1.6% | $174 / Sq Ft |
| 11/11/2025 11/11/25 | Price Changed | $320,000 | +19.4% | $172 / Sq Ft |
| 11/11/2025 11/11/25 | For Sale | $268,000 | 0.0% | $144 / Sq Ft |
| 07/11/2025 07/11/25 | Pending | -- | -- | -- |
| 07/10/2025 07/10/25 | Price Changed | $268,000 | -7.6% | $144 / Sq Ft |
| 07/08/2025 07/08/25 | Price Changed | $290,000 | -9.3% | $155 / Sq Ft |
| 06/04/2025 06/04/25 | For Sale | $319,900 | 0.0% | $172 / Sq Ft |
| 10/06/2023 10/06/23 | Rented | $2,300 | 0.0% | -- |
| 09/16/2023 09/16/23 | Price Changed | $2,300 | -6.1% | $1 / Sq Ft |
| 09/04/2023 09/04/23 | Price Changed | $2,450 | -3.9% | $1 / Sq Ft |
| 08/07/2023 08/07/23 | For Rent | $2,550 | -- | -- |
Purchase History
| Date | Type | Sale Price | Title Company |
|---|---|---|---|
| Special Warranty Deed | $261,800 | Pgp Title |
Mortgage History
| Date | Status | Loan Amount | Loan Type |
|---|---|---|---|
| Open | $261,790 | VA |
Source: Stellar MLS
MLS Number: O6313341
APN: 27-27-04-725010-000540
- 559 Cadiz Loop
- 549 Cadiz Loop
- 529 Cadiz Loop
- 783 Citrus Isle Dr
- 623 Citrus Isle Blvd
- 446 Citrus Isle Loop
- 619 Citrus Isle Blvd
- 426 Cadiz Loop
- 223 Cadiz Loop
- 2279 Canyon Oak Dr
- 1429 Sugarwood St
- 2402 Oakwood Ln
- 1724 Buckeye Rd
- 233 Cadiz Loop
- 344 Cadiz Loop
- 258 Canna Ln
- 907 Bridgeford Crossing Blvd
- 563 Lake Davenport Cir
- 725 Andalusia Loop
- 724 Andalusia Loop
- 623 Citrus Isle Blvd
- 619 Citrus Isle Blvd
- 748 Citrus Isle Dr
- 334 Cadiz Loop
- 332 Canna Ln Unit 146
- 230 Captain Hook Way
- 1761 Tree Shade Dr
- 2340 Penguin Blvd
- 514 Citrus Isle Blvd
- 122 Andalusia Loop
- 536 Sapphire Dr
- 1176 Citrus Landings Blvd
- 8177 Roseville Blvd
- 348 Lake Davenport Cir
- 588 Cantabria Dr
- 1298 Citrus Landings Blvd
- 279 Bergamot Loop
- 1274 Citrus Landings Blvd
- 220 Champions Way
- 1242 Citrus Landings Blvd
