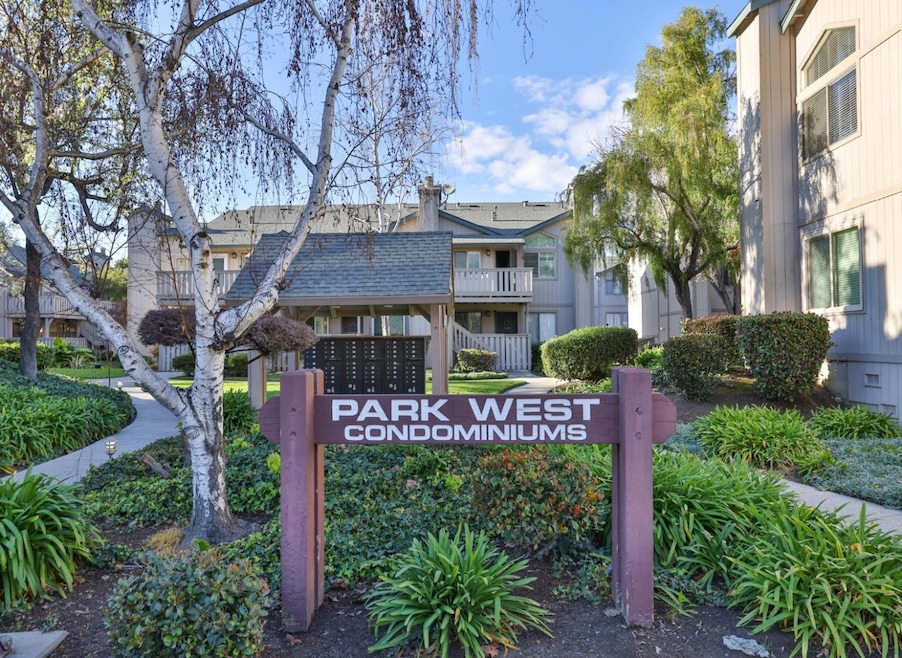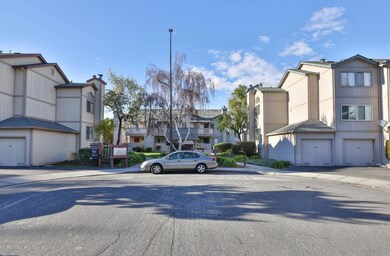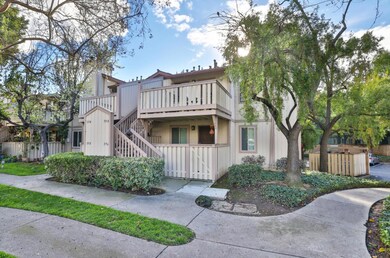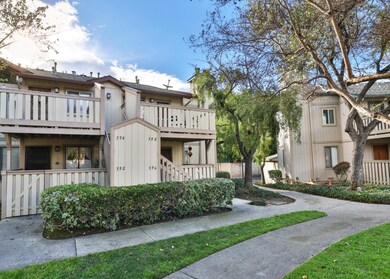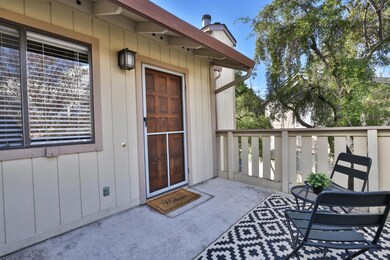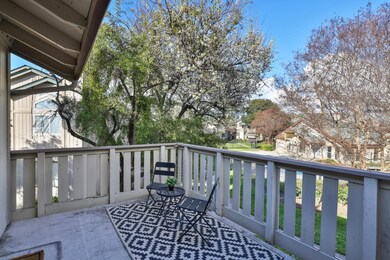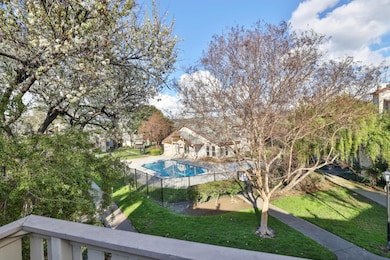
398 Coyote Creek Cir San Jose, CA 95116
Roosevelt Park NeighborhoodHighlights
- Clubhouse
- Garden View
- 1 Car Detached Garage
- Vaulted Ceiling
- Community Pool
- Breakfast Bar
About This Home
As of March 2025WHY RENT WHEN YOU CAN CALL THIS HOME? This stunning, move-in-ready end-unit is bathed in natural light, featuring vaulted ceilings that create a bright and airy open-concept living space. Features comfort and convenience with indoor laundry, a one-car garage, and an assigned covered parking space. The spacious living room, complete with vaulted ceilings and a cozy fireplace, flows seamlessly into the open dining area, breakfast bar, and private patio-perfect for entertaining. The updated kitchen boasts ample cabinetry, plenty of counter space, a dishwasher, and a newer refrigerator. The generous bedroom ensures privacy with no neighboring windows overlooking, plus ample closet space. An additional large hall closet provides extra storage. The updated bathroom features a large vanity, tiled flooring, a tub/shower combo with glass doors, new toilet, mirror, and light fixture. Additional highlights include gleaming laminate flooring, fresh paint throughout, updated light fixtures in the kitchen, dining area, and hall, plus new outlets and switches. The community offers a pool, spa, and clubhouse. Ideally located near Roosevelt Park, shopping, dining, major commute routes, and just minutes from downtown. Dont miss this fantastic opportunity to own your own home!
Last Agent to Sell the Property
Christie's International Real Estate Sereno License #01161920

Property Details
Home Type
- Condominium
Est. Annual Taxes
- $2,474
Year Built
- Built in 1984
HOA Fees
- $460 Monthly HOA Fees
Parking
- 1 Car Detached Garage
- 1 Carport Space
- Garage Door Opener
Property Views
- Garden
- Neighborhood
Home Design
- Slab Foundation
- Composition Roof
Interior Spaces
- 633 Sq Ft Home
- 1-Story Property
- Vaulted Ceiling
- Wood Burning Fireplace
- Living Room with Fireplace
- Dining Area
- Laminate Flooring
Kitchen
- Breakfast Bar
- Oven or Range
- Dishwasher
- Disposal
Bedrooms and Bathrooms
- 1 Bedroom
- 1 Full Bathroom
- Bathtub with Shower
Laundry
- Laundry in unit
- Washer and Dryer
Utilities
- Wall Furnace
Listing and Financial Details
- Assessor Parcel Number 249-71-084
Community Details
Overview
- Association fees include common area electricity, exterior painting, fencing, insurance - common area, insurance - liability, landscaping / gardening, management fee, pool spa or tennis, roof
- Silvercreek Assoc Mngmt Association
- Built by Park West
- Greenbelt
Amenities
- Clubhouse
Recreation
- Community Pool
Ownership History
Purchase Details
Home Financials for this Owner
Home Financials are based on the most recent Mortgage that was taken out on this home.Purchase Details
Purchase Details
Home Financials for this Owner
Home Financials are based on the most recent Mortgage that was taken out on this home.Purchase Details
Purchase Details
Home Financials for this Owner
Home Financials are based on the most recent Mortgage that was taken out on this home.Purchase Details
Home Financials for this Owner
Home Financials are based on the most recent Mortgage that was taken out on this home.Purchase Details
Home Financials for this Owner
Home Financials are based on the most recent Mortgage that was taken out on this home.Map
Similar Homes in San Jose, CA
Home Values in the Area
Average Home Value in this Area
Purchase History
| Date | Type | Sale Price | Title Company |
|---|---|---|---|
| Grant Deed | $508,000 | Chicago Title | |
| Interfamily Deed Transfer | -- | None Available | |
| Grant Deed | $125,000 | Old Republic Title Company | |
| Interfamily Deed Transfer | -- | None Available | |
| Grant Deed | $219,000 | Fidelity National Title Co | |
| Individual Deed | $80,000 | North American Title Co | |
| Trustee Deed | $72,000 | North American Title Co Inc |
Mortgage History
| Date | Status | Loan Amount | Loan Type |
|---|---|---|---|
| Open | $406,400 | New Conventional | |
| Previous Owner | $225,000 | New Conventional | |
| Previous Owner | $100,000 | New Conventional | |
| Previous Owner | $280,000 | New Conventional | |
| Previous Owner | $35,000 | Credit Line Revolving | |
| Previous Owner | $245,600 | New Conventional | |
| Previous Owner | $175,200 | No Value Available | |
| Previous Owner | $71,900 | Seller Take Back | |
| Closed | $32,850 | No Value Available |
Property History
| Date | Event | Price | Change | Sq Ft Price |
|---|---|---|---|---|
| 03/13/2025 03/13/25 | Sold | $508,000 | +1.8% | $803 / Sq Ft |
| 02/19/2025 02/19/25 | Pending | -- | -- | -- |
| 02/10/2025 02/10/25 | For Sale | $498,888 | -- | $788 / Sq Ft |
Tax History
| Year | Tax Paid | Tax Assessment Tax Assessment Total Assessment is a certain percentage of the fair market value that is determined by local assessors to be the total taxable value of land and additions on the property. | Land | Improvement |
|---|---|---|---|---|
| 2024 | $2,474 | $156,996 | $62,797 | $94,199 |
| 2023 | $2,474 | $153,918 | $61,566 | $92,352 |
| 2022 | $2,320 | $150,901 | $60,359 | $90,542 |
| 2021 | $2,342 | $147,943 | $59,176 | $88,767 |
| 2020 | $2,309 | $146,427 | $58,570 | $87,857 |
| 2019 | $2,266 | $143,557 | $57,422 | $86,135 |
| 2018 | $2,242 | $140,744 | $56,297 | $84,447 |
| 2017 | $2,221 | $137,986 | $55,194 | $82,792 |
| 2016 | $2,107 | $135,281 | $54,112 | $81,169 |
| 2015 | $2,082 | $133,250 | $53,300 | $79,950 |
| 2014 | $2,010 | $130,640 | $52,256 | $78,384 |
Source: MLSListings
MLS Number: ML81991730
APN: 249-71-084
- 482 Coyote Creek Cir
- 368 Coyote Creek Cir
- 444 Coyote Creek Cir
- 432 Coyote Creek Cir
- 270 N 26th St
- 195 N 24th St
- 326 N 19th St
- 406 N 18th St
- 179 N 17th St
- 295 N 16th St
- 18 S 21st St Unit 200
- 334 N 15th St
- 840 Jackson St
- 1664 Berrywood Dr
- 1175 Whitton Ave
- 1203 Whitton Ave
- 583 N 17th St
- 850 Calhoun St
- 109 S 20th St
- 197 S 24th St
