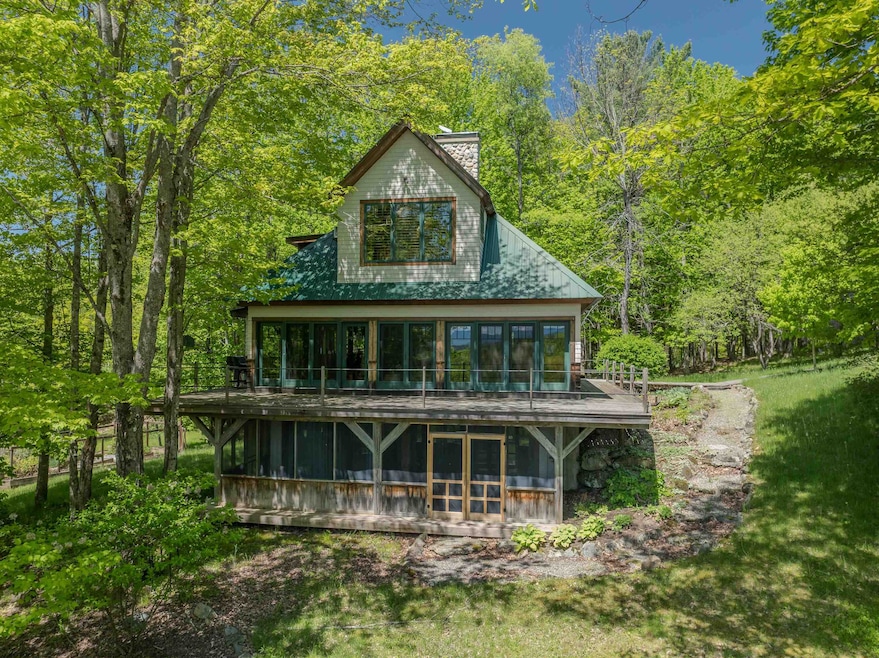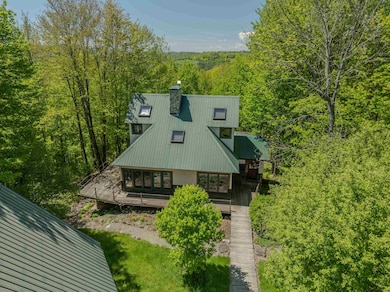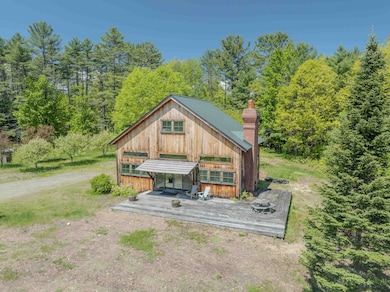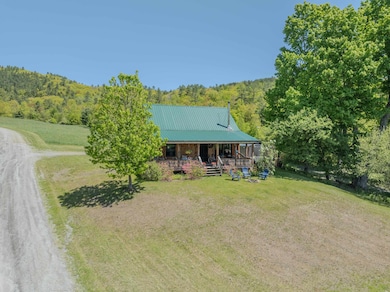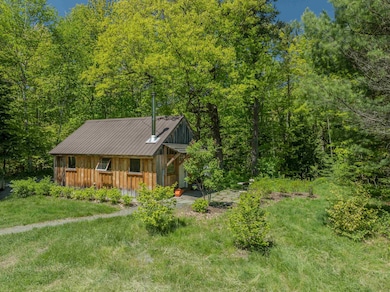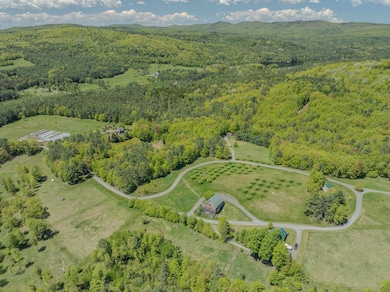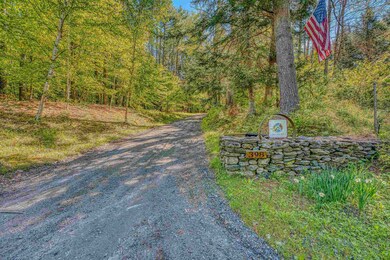398 Plains Rd Lisbon, NH 03585
Estimated payment $16,325/month
Highlights
- Accessory Dwelling Unit (ADU)
- 114.86 Acre Lot
- Mountain View
- Barn
- Tiny Home
- Deck
About This Home
A rare and remarkable offering, this unique 114-acre estate in Lisbon, New Hampshire is a haven of natural beauty, creativity, and possibility. Surrounded by sweeping mountain views, the property features a thriving “pick-your-own” apple orchard and abundant blueberry patch, ideal for a self-sustaining lifestyle or an agritourism venture. The estate benefits from a vibrant vegetable farm, expertly managed tenant farmers, adding to the land’s vitality and charm. A long, winding driveway weaves through meadows, woods, and rolling fields creating a deep sense of privacy. At the heart of the estate is an Arts & Crafts-style residence, rich in warmth and craftsmanship. Nearby, three additional homes offer flexibility for guests, rental income, or multigenerational living: a striking industrial-style barn guest house with open-concept design, a traditional farmhouse with classic porch charm, and a light-filled studio house ideal for creative or contemplative living. The land is equally inspiring, with fenced fields, forest trails, and a serene swimming pond with a screened-in house for peaceful afternoons or evening gatherings. A large barn with a workshop supports farming or hobbyist pursuits, while a separate studio/meditation space invites quiet reflection, yoga, or artistic work. Whether you're seeking a compound, wellness retreat, creative sanctuary, or working farmstead, this exceptional property offers the space, spirit, and setting to bring your vision to life.
Listing Agent
Badger Peabody & Smith Realty Brokerage Phone: 603-728-5377 License #065094 Listed on: 06/09/2025
Home Details
Home Type
- Single Family
Est. Annual Taxes
- $22,827
Year Built
- Built in 2002
Lot Details
- 114.86 Acre Lot
- Wooded Lot
- Property is zoned DIST D
Parking
- 2 Car Garage
- Parking Storage or Cabinetry
- Gravel Driveway
Home Design
- Tiny Home
- Contemporary Architecture
- Arts and Crafts Architecture
- Farmhouse Style Home
- Studio
- Concrete Foundation
- Wood Frame Construction
- Metal Roof
Interior Spaces
- Property has 2 Levels
- Skylights
- Natural Light
- Open Floorplan
- Dining Area
- Mountain Views
- Fire and Smoke Detector
Kitchen
- Walk-In Pantry
- Gas Range
- Microwave
- Dishwasher
Flooring
- Softwood
- Radiant Floor
- Slate Flooring
Bedrooms and Bathrooms
- 7 Bedrooms
Laundry
- Dryer
- Washer
Finished Basement
- Basement Fills Entire Space Under The House
- Interior Basement Entry
Outdoor Features
- Deck
- Outdoor Storage
- Outbuilding
Additional Homes
- Accessory Dwelling Unit (ADU)
Schools
- Lisbon Regional Elementary School
- Lisbon Regional Middle School
- Lisbon Regional High School
Farming
- Barn
- Farm
- Agricultural
Utilities
- Air Conditioning
- Window Unit Cooling System
- Hot Water Heating System
- Boiler Heating System
- Underground Utilities
- Drilled Well
- Internet Available
- Satellite Dish
Community Details
- Trails
Listing and Financial Details
- Tax Lot 17
- Assessor Parcel Number 7
Map
Home Values in the Area
Average Home Value in this Area
Tax History
| Year | Tax Paid | Tax Assessment Tax Assessment Total Assessment is a certain percentage of the fair market value that is determined by local assessors to be the total taxable value of land and additions on the property. | Land | Improvement |
|---|---|---|---|---|
| 2024 | $22,827 | $1,142,490 | $172,490 | $970,000 |
| 2023 | $20,262 | $591,412 | $99,212 | $492,200 |
| 2022 | $20,274 | $591,412 | $99,212 | $492,200 |
| 2021 | $19,293 | $594,927 | $102,727 | $492,200 |
| 2020 | $20,288 | $598,127 | $102,727 | $495,400 |
| 2019 | $18,347 | $598,206 | $102,806 | $495,400 |
| 2018 | $18,561 | $590,731 | $107,731 | $483,000 |
| 2016 | $16,919 | $589,920 | $106,920 | $483,000 |
| 2015 | $16,771 | $584,758 | $104,958 | $479,800 |
| 2014 | $15,738 | $585,682 | $105,882 | $479,800 |
| 2012 | $18,466 | $569,747 | $177,447 | $392,300 |
Property History
| Date | Event | Price | List to Sale | Price per Sq Ft |
|---|---|---|---|---|
| 11/04/2025 11/04/25 | For Sale | $2,750,000 | 0.0% | $250 / Sq Ft |
| 10/20/2025 10/20/25 | Off Market | $2,750,000 | -- | -- |
| 08/11/2025 08/11/25 | Price Changed | $2,750,000 | -6.8% | $250 / Sq Ft |
| 06/09/2025 06/09/25 | For Sale | $2,950,000 | -- | $268 / Sq Ft |
Purchase History
| Date | Type | Sale Price | Title Company |
|---|---|---|---|
| Warranty Deed | -- | -- |
Mortgage History
| Date | Status | Loan Amount | Loan Type |
|---|---|---|---|
| Previous Owner | $749,000 | Unknown | |
| Previous Owner | $250,000 | Unknown |
Source: PrimeMLS
MLS Number: 5045487
APN: LSBN-000007R-000017
- 59 Mountain Meadows Rd
- 42 Beaver Pond Rd
- 48 Wetherbee Rd
- 104 Glebe Rd
- 35 Langway Rd
- 624 Bishop Rd
- 610 Bishop Rd
- 00 Buck Ridge and Catterall Rd Unit A03 & A04
- Lot 4 Catterall Rd
- 00 Catterall Rd Unit A03 & A04
- 113 Buck Ridge Rd
- 00 Buck Ridge Rd Unit A03 & A04
- 205 Hurd Hill Rd
- 000 Hodge Hill Rd
- 725 Sugar Hill Rd
- 125 Clough Hill Rd
- 212 Water St
- 77 Grafton St
- 0 Hodge Hill Rd Unit 5038769
- 82 Hodge Hill Rd
- 21 S Main St Unit 6
- 35 Butternut Ln
- 281 Main St Unit 2
- 15 Jackson St Unit 4
- 28 Academy St Unit 9
- 6 Hager Ln Unit C
- 41 Millers Run
- 1573 US Route 5 S
- 53 Agassiz St Unit 4
- 338 Longfellow Dr Unit 38
- 19 Pine St
- 309 Portland St Unit 102
- 56 Church St
- 613 Summer St Unit 2
- 417 Cliff St
- 770 Dalton Rd
- 162 Lancaster Rd
- 162 Lancaster Rd Unit 162 B
- 231 Daniel Webster Hwy
- 170 Us Route 3
