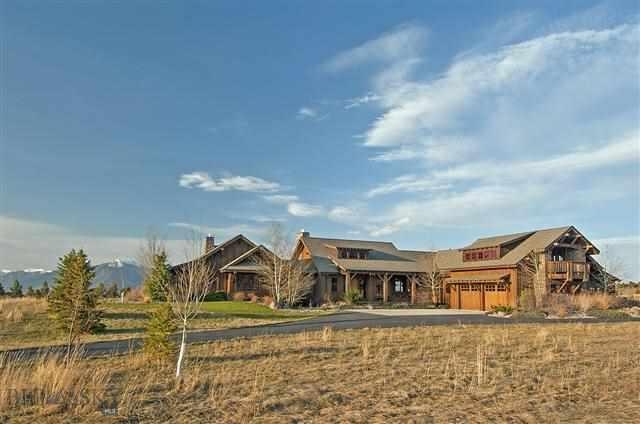
398 Wintergreen Ln Bozeman, MT 59715
Estimated Value: $3,587,000 - $3,710,416
Highlights
- Custom Home
- Views of a Farm
- Deck
- Morning Star School Rated A
- Clubhouse
- Vaulted Ceiling
About This Home
As of November 2013Incredible Bridger Mtn views framed perfectly from this top of Triple Tree home situated on 2.4 acres surrounded by open space and Eagle Rock. Custom designed by Locati Architects and built by SBC encompassing over 4800 finely finished square feet on mostly one level. The homes ranch style architecture brings the outside in with expansive windows and views from every room. Elegant master suite secluded to one side of the home and an outstanding kitchen with every amenity for that chef in the family.
Last Agent to Sell the Property
PureWest Real Estate Bozeman License #RBS-17643 Listed on: 05/16/2013
Co-Listed By
Sally Uhlmann
PureWest Real Estate Bozeman License #15183
Home Details
Home Type
- Single Family
Est. Annual Taxes
- $17,330
Year Built
- Built in 2004
Lot Details
- 2.39 Acre Lot
- Landscaped
- Sprinkler System
- Lawn
- Zoning described as CALL - Call Listing Agent for Details
Parking
- 3 Car Attached Garage
- Garage Door Opener
Property Views
- Farm
- Mountain
Home Design
- Custom Home
- Asphalt Roof
- Wood Siding
- Shingle Siding
- Shake Siding
- Cedar
- Stone
Interior Spaces
- 2-Story Property
- Wet Bar
- Central Vacuum
- Vaulted Ceiling
- Ceiling Fan
- Wood Burning Fireplace
- Gas Fireplace
- Window Treatments
Kitchen
- Built-In Oven
- Cooktop
- Microwave
- Dishwasher
- Trash Compactor
- Disposal
Flooring
- Wood
- Radiant Floor
- Tile
Bedrooms and Bathrooms
- 4 Bedrooms
- Walk-In Closet
- Jetted Tub in Primary Bathroom
Laundry
- Dryer
- Washer
Unfinished Basement
- Partial Basement
- Crawl Space
Home Security
- Home Security System
- Fire and Smoke Detector
Outdoor Features
- Deck
- Covered patio or porch
Utilities
- Central Air
- Heating System Uses Natural Gas
- Baseboard Heating
- Well
- Septic Tank
- Phone Available
Listing and Financial Details
- Exclusions: Sellers personal items
- Assessor Parcel Number 00RHH33195
Community Details
Overview
- Property has a Home Owners Association
- Association fees include road maintenance
- Built by SBC/Locati
- Triple Tree Ranch Subdivision
Amenities
- Clubhouse
Ownership History
Purchase Details
Purchase Details
Home Financials for this Owner
Home Financials are based on the most recent Mortgage that was taken out on this home.Similar Homes in Bozeman, MT
Home Values in the Area
Average Home Value in this Area
Purchase History
| Date | Buyer | Sale Price | Title Company |
|---|---|---|---|
| Mcnally Monica M | -- | None Available | |
| Filanowski Mark L | -- | Security Title Company |
Mortgage History
| Date | Status | Borrower | Loan Amount |
|---|---|---|---|
| Open | Filanowski Mark L | $650,000 | |
| Previous Owner | Ebbs Brian | $1,300,000 |
Property History
| Date | Event | Price | Change | Sq Ft Price |
|---|---|---|---|---|
| 11/26/2013 11/26/13 | Sold | -- | -- | -- |
| 10/27/2013 10/27/13 | Pending | -- | -- | -- |
| 05/16/2013 05/16/13 | For Sale | $1,495,000 | -- | $283 / Sq Ft |
Tax History Compared to Growth
Tax History
| Year | Tax Paid | Tax Assessment Tax Assessment Total Assessment is a certain percentage of the fair market value that is determined by local assessors to be the total taxable value of land and additions on the property. | Land | Improvement |
|---|---|---|---|---|
| 2024 | $17,330 | $2,948,600 | $0 | $0 |
| 2023 | $21,414 | $3,524,400 | $0 | $0 |
| 2022 | $17,540 | $2,470,885 | $0 | $0 |
| 2021 | $19,551 | $2,470,885 | $0 | $0 |
| 2020 | $15,781 | $2,027,257 | $0 | $0 |
| 2019 | $15,553 | $2,027,257 | $0 | $0 |
| 2018 | $13,973 | $1,688,454 | $0 | $0 |
| 2017 | $12,998 | $1,688,454 | $0 | $0 |
| 2016 | $12,299 | $1,485,710 | $0 | $0 |
| 2015 | $12,613 | $1,485,710 | $0 | $0 |
| 2014 | $11,126 | $765,368 | $0 | $0 |
Agents Affiliated with this Home
-
Mike Schlauch

Seller's Agent in 2013
Mike Schlauch
PureWest Real Estate Bozeman
(406) 581-5057
156 Total Sales
-
S
Seller Co-Listing Agent in 2013
Sally Uhlmann
PureWest Real Estate Bozeman
Map
Source: Big Sky Country MLS
MLS Number: 190646
APN: 06-0699-04-2-03-01-0000
- 317 Limestone Meadows Ln
- 101 Columbine Ct
- TBD Jack Leg Ln
- 65 Triple Tree Ln
- Tbd Sourdough Rd
- Lot 23 Nash Rd
- Lot 22 Nash Rd
- Lot 13 Nash Rd
- 2391 Mount Ellis Ln
- 8454 Goldenstein Ln
- 8407 Goldenstein Ln
- 21 Annette Park Dr
- 5 Annette Park Dr
- 7900 Nash Rd
- 6108 Shadow Cir
- TBD Lot 17 Boreal Way
- Lot 5 Sourdough Rd
- 4054 Rain Roper Dr
- 425 Peace Pipe Dr
- 3726 Bungalow Ln
- 398 Wintergreen Ln
- 662 Wintergreen Ln
- 364 Wintergreen Ln
- 359 Wintergreen Ln
- 303 Wintergreen Ln
- 455 Wintergreen Ln
- 636 Wintergreen Ln
- 487 Wintergreen Ln
- 241 Wintergreen Ln
- 618 Wintergreen Ln
- 188 Wintergreen Ln
- 139 Wintergreen Ln
- 0 Limestone Meadows Ln
- 85 Limestone Meadow Ln
- 251 Southview Ridge Ln
- TBD Wintergreen Lane Lot 1
- 279 Limestone Meadow Ln
- Tract 7 Star Ridge Rd
- 201 Southview Ridge Ln
- Lot 2 Limestone Meadows Ln
