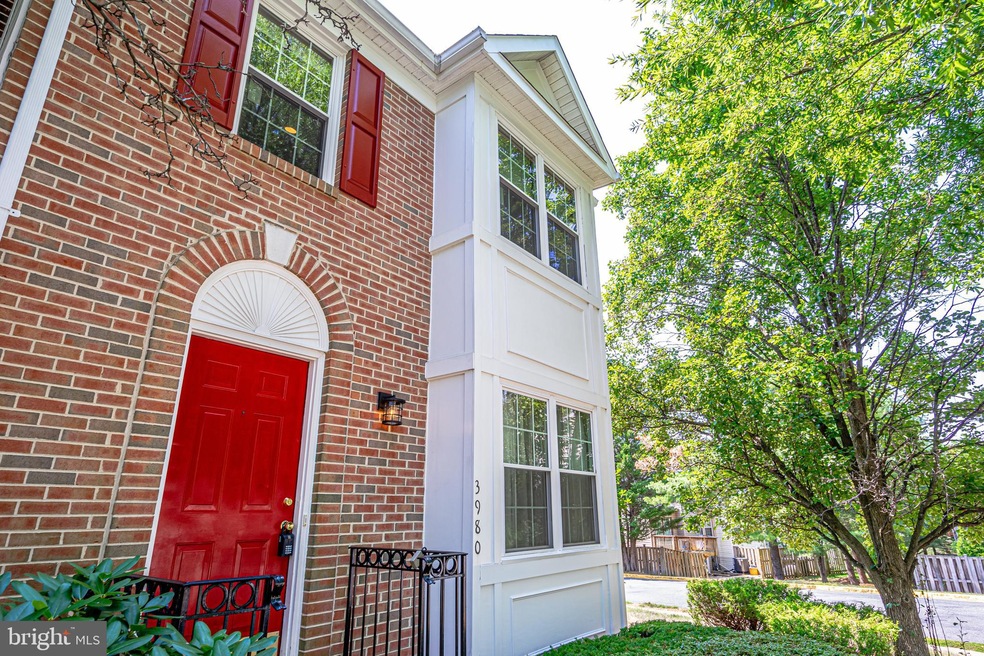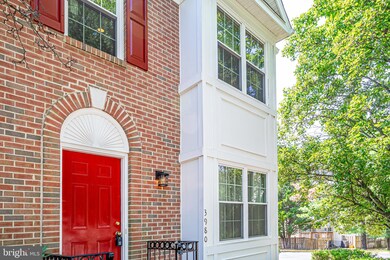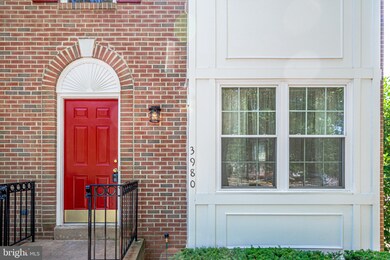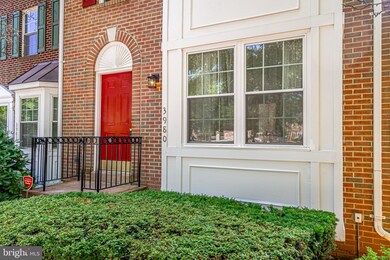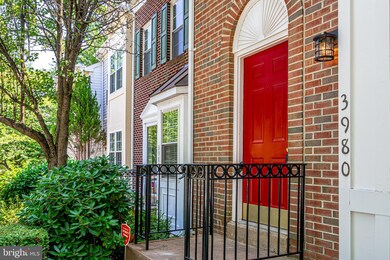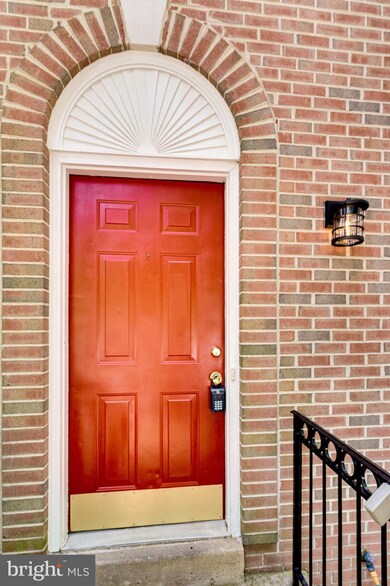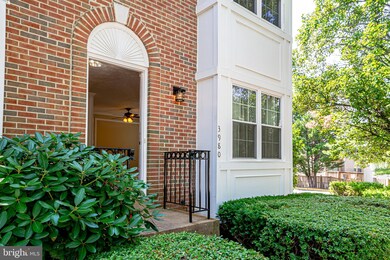
3980 Mammoth Cave Loop Dumfries, VA 22025
Highlights
- Colonial Architecture
- Community Pool
- Stainless Steel Appliances
- Corner Lot
- Tennis Courts
- Cul-De-Sac
About This Home
As of March 2025Offer Deadline - August, 2, 2021. Beautifully spacious, open concept, 3 bedroom 3.5 bath end-unit townhouse in Forest Park with three finished levels, bay windows, fireplace, deck, patio and a fully fenced yard. The home has been freshly and thoroughly updated with new carpet, new paint, new cabinets, hardware and mirrors in the bathrooms; new floor in the kitchen and bathrooms and updated kitchen cabinets. Also recently replaced - hot water heater, A/C and HVAC. This home is located less than 5 miles away from Quantico, and is a short driving distance to Potomac Mills Mall - the best shopping destination in Northern Virginia; Stonebridge Shopping center and its wonderful collection of shops, restaurants, gyms and cinema; the Neabsco Creek boardwalk, a Potomac Heritage National Scenic Trail, and a fabulous destination for hikers to access the wetlands and observe great blue herons, wood ducks, mallards, sparrow and red-winged blackbirds (just to name a few of the winged wildlife known to populate the area) in their natural habitat. Also closely available are multiple lakes for boating, fishing, and many parks that help make Prince William County a great place to live. If you work outside the county, this home is a true commuter's dream with easy access I-95, DC, Pentagon, Fort Belvoir and the nearest commuter lot less than 2 miles away. A great hassle free - worry free Starter Home! Come see it!
Last Agent to Sell the Property
Long & Foster Real Estate, Inc. Listed on: 07/24/2021

Co-Listed By
SOFIA MARLINA
Avery-Hess, REALTORS
Townhouse Details
Home Type
- Townhome
Est. Annual Taxes
- $3,694
Year Built
- Built in 1994 | Remodeled in 2021
Lot Details
- 2,448 Sq Ft Lot
- Cul-De-Sac
- Back Yard
- Property is in good condition
HOA Fees
- $75 Monthly HOA Fees
Home Design
- Semi-Detached or Twin Home
- Colonial Architecture
- Brick Front
Interior Spaces
- Property has 3 Levels
- Ceiling Fan
- Recessed Lighting
- Gas Fireplace
- Window Treatments
- Family Room
- Combination Dining and Living Room
Kitchen
- Eat-In Kitchen
- Self-Cleaning Oven
- Built-In Microwave
- Dishwasher
- Stainless Steel Appliances
- Disposal
Flooring
- Carpet
- Vinyl
Bedrooms and Bathrooms
- 3 Bedrooms
- En-Suite Primary Bedroom
Laundry
- Dryer
- Washer
Finished Basement
- Walk-Out Basement
- Basement Fills Entire Space Under The House
- Connecting Stairway
- Basement Windows
Parking
- 2 Parking Spaces
- 2 Assigned Parking Spaces
Schools
- Forest Park High School
Utilities
- Forced Air Heating and Cooling System
- Vented Exhaust Fan
- Natural Gas Water Heater
- Municipal Trash
Listing and Financial Details
- Tax Lot 1
- Assessor Parcel Number 8189-65-6901
Community Details
Overview
- Association fees include common area maintenance, trash, snow removal, road maintenance, reserve funds, management
- Forest Park HOA, Phone Number (703) 221-5405
- Forest Park Subdivision
Amenities
- Common Area
Recreation
- Tennis Courts
- Community Basketball Court
- Community Playground
- Community Pool
Ownership History
Purchase Details
Home Financials for this Owner
Home Financials are based on the most recent Mortgage that was taken out on this home.Purchase Details
Home Financials for this Owner
Home Financials are based on the most recent Mortgage that was taken out on this home.Purchase Details
Home Financials for this Owner
Home Financials are based on the most recent Mortgage that was taken out on this home.Purchase Details
Purchase Details
Home Financials for this Owner
Home Financials are based on the most recent Mortgage that was taken out on this home.Similar Homes in the area
Home Values in the Area
Average Home Value in this Area
Purchase History
| Date | Type | Sale Price | Title Company |
|---|---|---|---|
| Deed | $480,000 | Old Republic National Title In | |
| Deed | $400,000 | Realtech Title Llc | |
| Warranty Deed | $356,000 | -- | |
| Deed | -- | -- | |
| Deed | $131,000 | -- |
Mortgage History
| Date | Status | Loan Amount | Loan Type |
|---|---|---|---|
| Open | $471,306 | FHA | |
| Previous Owner | $952,810,518 | New Conventional | |
| Previous Owner | $203,000 | New Conventional | |
| Previous Owner | $284,800 | New Conventional | |
| Previous Owner | $128,323 | No Value Available |
Property History
| Date | Event | Price | Change | Sq Ft Price |
|---|---|---|---|---|
| 03/17/2025 03/17/25 | Sold | $480,000 | +1.1% | $242 / Sq Ft |
| 02/10/2025 02/10/25 | Pending | -- | -- | -- |
| 02/07/2025 02/07/25 | For Sale | $474,900 | +18.7% | $239 / Sq Ft |
| 08/23/2021 08/23/21 | Sold | $400,000 | +3.9% | $202 / Sq Ft |
| 07/31/2021 07/31/21 | Pending | -- | -- | -- |
| 07/24/2021 07/24/21 | For Sale | $385,000 | -- | $194 / Sq Ft |
Tax History Compared to Growth
Tax History
| Year | Tax Paid | Tax Assessment Tax Assessment Total Assessment is a certain percentage of the fair market value that is determined by local assessors to be the total taxable value of land and additions on the property. | Land | Improvement |
|---|---|---|---|---|
| 2024 | $3,998 | $402,000 | $140,600 | $261,400 |
| 2023 | $3,964 | $381,000 | $132,700 | $248,300 |
| 2022 | $4,078 | $368,200 | $127,600 | $240,600 |
| 2021 | $3,948 | $322,000 | $110,900 | $211,100 |
| 2020 | $4,633 | $298,900 | $102,700 | $196,200 |
| 2019 | $4,404 | $284,100 | $97,900 | $186,200 |
| 2018 | $3,236 | $268,000 | $92,300 | $175,700 |
| 2017 | $3,306 | $266,300 | $91,400 | $174,900 |
| 2016 | $3,209 | $260,800 | $89,600 | $171,200 |
| 2015 | $3,009 | $249,300 | $85,400 | $163,900 |
| 2014 | $3,009 | $238,900 | $81,300 | $157,600 |
Agents Affiliated with this Home
-
Deyi Awadallah

Seller's Agent in 2025
Deyi Awadallah
D.S.A. Properties & Investments LLC
(703) 501-5252
1 in this area
340 Total Sales
-
Mounir Moutaouakil

Buyer's Agent in 2025
Mounir Moutaouakil
Samson Properties
(571) 527-9467
1 in this area
14 Total Sales
-
Nancy Jean-Louis

Seller's Agent in 2021
Nancy Jean-Louis
Long & Foster
(703) 586-0718
2 in this area
28 Total Sales
-

Seller Co-Listing Agent in 2021
SOFIA MARLINA
Avery-Hess, REALTORS
(703) 832-6658
-
Necole Peoples

Buyer's Agent in 2021
Necole Peoples
Coldwell Banker (NRT-Southeast-MidAtlantic)
(202) 769-4663
1 in this area
3 Total Sales
Map
Source: Bright MLS
MLS Number: VAPW2003100
APN: 8189-65-6901
- 17406 Kagera Dr
- 17439 Kagera Dr
- 17455 Kagera Dr
- 4158 La Mauricie Loop
- 4174 La Mauricie Loop
- 17504 Cajun Ct
- 17478 Bayou Bend Cir
- 4076 Presidential Hill Loop
- 17520 Victoria Falls Dr
- 17631 Washington St
- 17181 Batestown Rd
- 4141 Philena St
- 4153 Bassett Ct
- 17849 Curtis Dr
- 17495 Tripoli Blvd
- 4170 Eby Dr
- 17910 Alicia Ave
- 17910 Alicia Ave
- 17910 Alicia Ave
- 17902 Alicia Ave
