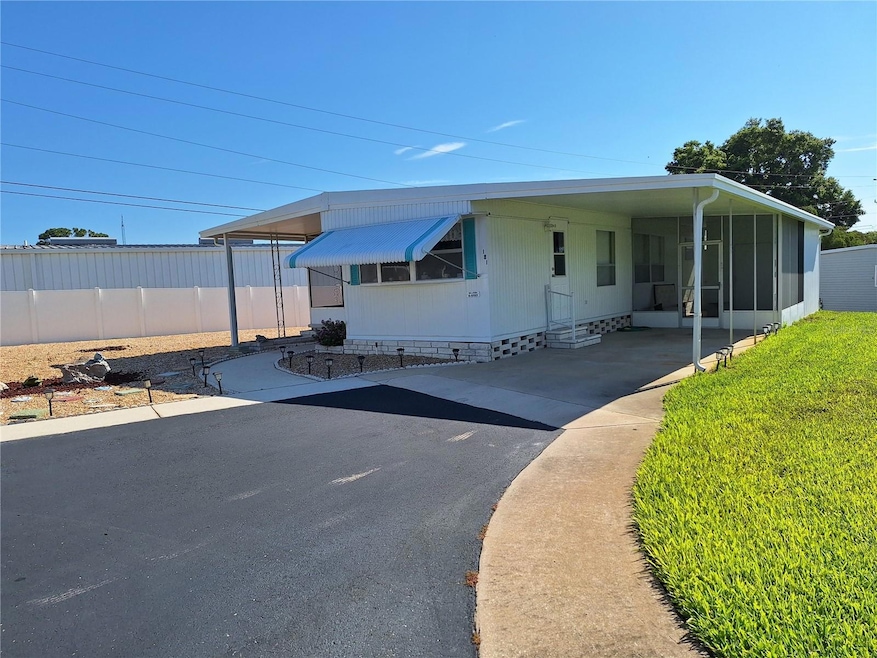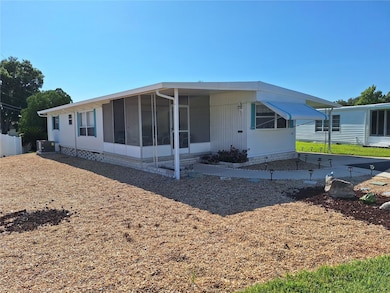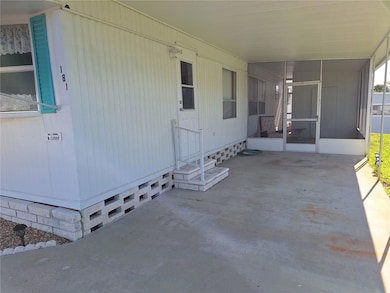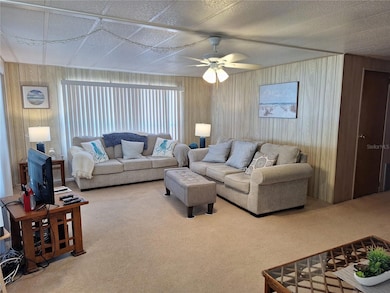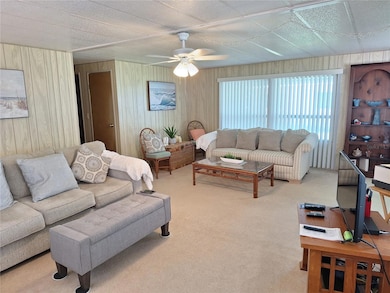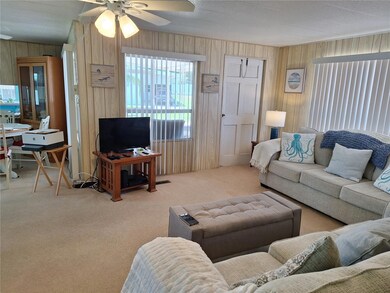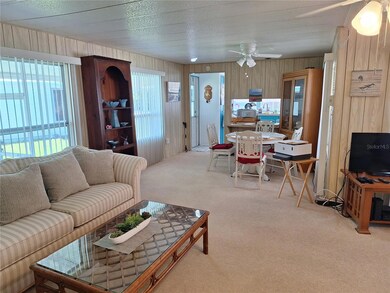
39820 Us Highway 19 N Unit 181 Tarpon Springs, FL 34689
Tarpon Shores NeighborhoodEstimated payment $1,104/month
Highlights
- Heated In Ground Pool
- 38.66 Acre Lot
- Recreation Facilities
- Senior Community
- Clubhouse
- Cul-De-Sac
About This Home
PRICED TO SELL! Stonehedge On The Hill is a resident-owned 55+ mobile home community located close to shopping and restaurants in Downtown Tarpon Springs. NO LOT RENT! Bring your pets! Up to two dogs are permitted in this area of the park, as well as indoor cats. Both the roof on this home and the AC unit were replaced one year ago. All the plumbing in the home and the sprinkler box have also recently been replaced. With a bit of updating, this 2 bedroom, 2 bath unit could be your ideal retirement home!Stonehedge is a beautifully maintained, golf cart friendly community, featuring a heated pool with sun deck, shuffleboard courts, a pavilion for residents to gather, a clubhouse with a full kitchen for meetings and dinner dances, a billiard/game room and a library. The low HOA fee of $340/month includes escrow reserves funds, maintenance of common areas and roads, cable, lawn maintenance, exterior pest control, water, sewer, trash/recycling, irrigation system and on-site management. With nearby golf courses, local beaches, the Pinellas bike trail, the Sponge Docks and Downtown Tarpon Springs, this is the perfect retirement community where you can be as active as you like or just relax by the pool. Don't delay - make an appointment today!
Last Listed By
FUTURE HOME REALTY INC Brokerage Phone: 813-855-4982 License #3343457 Listed on: 05/24/2025

Property Details
Home Type
- Mobile/Manufactured
Est. Annual Taxes
- $782
Year Built
- Built in 1974
Lot Details
- 38.66 Acre Lot
- Cul-De-Sac
- Southwest Facing Home
HOA Fees
- $340 Monthly HOA Fees
Parking
- 1 Carport Space
Home Design
- Membrane Roofing
- Vinyl Siding
Interior Spaces
- 1,116 Sq Ft Home
- 1-Story Property
- Ceiling Fan
- Awning
- Combination Dining and Living Room
- Crawl Space
Kitchen
- Range with Range Hood
- Microwave
- Dishwasher
- Disposal
Flooring
- Carpet
- Vinyl
Bedrooms and Bathrooms
- 2 Bedrooms
- En-Suite Bathroom
- 2 Full Bathrooms
Laundry
- Dryer
- Washer
Pool
- Heated In Ground Pool
- Pool Deck
Outdoor Features
- Exterior Lighting
- Rain Gutters
Utilities
- Central Heating and Cooling System
- Thermostat
- Underground Utilities
- Electric Water Heater
- Water Softener
- Cable TV Available
Additional Features
- Wheelchair Access
- Reclaimed Water Irrigation System
- Double Wide
Listing and Financial Details
- Tax Lot 181
- Assessor Parcel Number 18-27-16-85514-000-1810
Community Details
Overview
- Senior Community
- Association fees include cable TV, pool, escrow reserves fund, insurance, internet, ground maintenance, management, pest control, private road, recreational facilities, sewer, trash, water
- Ameri Tech Community Mgt, Inc/Lisa Curry Association, Phone Number (727) 934-7917
- Stonehedge On The Hill M/H Park Co Op Unrec Subdivision
- On-Site Maintenance
- Association Owns Recreation Facilities
- The community has rules related to deed restrictions, allowable golf cart usage in the community
- Community features wheelchair access
- Handicap Modified Features In Community
Amenities
- Clubhouse
- Community Mailbox
Recreation
- Recreation Facilities
- Shuffleboard Court
- Community Pool
Pet Policy
- Pet Size Limit
- 2 Pets Allowed
- Dogs and Cats Allowed
- Medium pets allowed
Map
Home Values in the Area
Average Home Value in this Area
Property History
| Date | Event | Price | Change | Sq Ft Price |
|---|---|---|---|---|
| 05/24/2025 05/24/25 | For Sale | $124,900 | -- | $112 / Sq Ft |
Similar Homes in Tarpon Springs, FL
Source: Stellar MLS
MLS Number: TB8389788
- 39820 Us Highway 19 N Unit 23
- 39820 Us Highway 19 N Unit 80
- 39820 Us Highway 19 N Unit 106
- 39820 Us Highway 19 N Unit 108
- 39820 Us Highway 19 N Unit 227
- 39820 Us Highway 19 N Unit 76
- 39820 Us Highway 19 N Unit 15
- 39820 Us Highway 19 N Unit 166
- 39820 Us Highway 19 N Unit 193
- 19 Drury Ln
- 74 Rachel Dr
- 990 Sunrise Dr
- 7 Drury Ln
- 144 Melody Ln
- 159 Melody Ln
- 271 Northgate Dr
- 39650 Us Highway 19 N Unit 143
- 39650 Us Highway 19 N Unit 553
- 39650 Us Highway 19 N Unit 743
- 39650 Us Highway 19 N Unit 615
