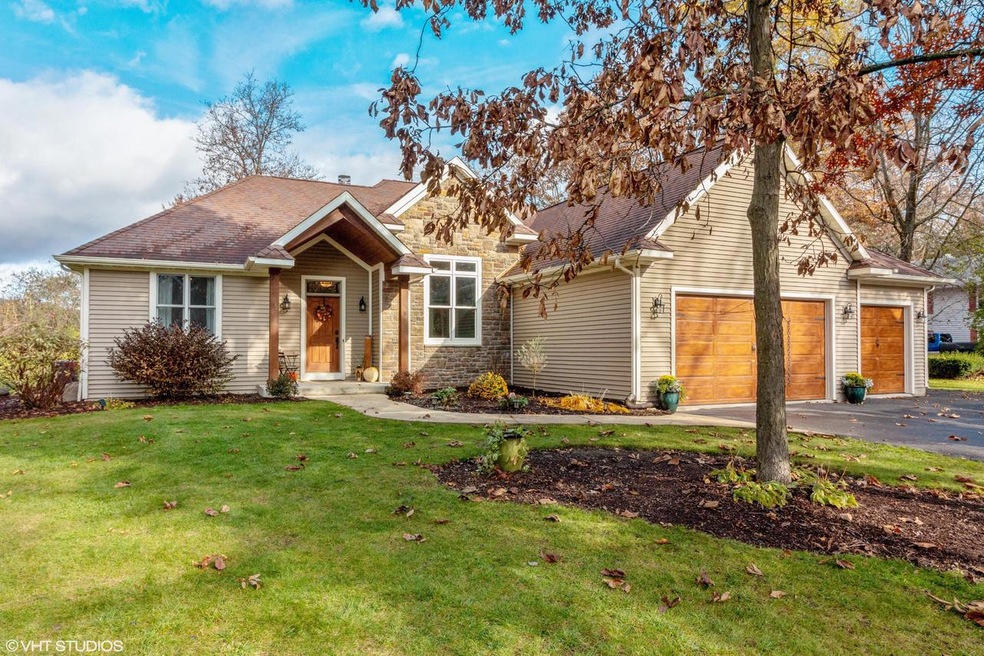
39822 95th St Genoa City, WI 53128
Estimated Value: $414,314 - $544,000
Highlights
- Deck
- Walk-In Closet
- 1-Story Property
- 3 Car Attached Garage
- En-Suite Primary Bedroom
- Forced Air Heating and Cooling System
About This Home
As of March 2020Stunning 3 bedroom Ranch boasting an inviting, open concept layout with extra tall ceilings. The warm stone floor entryway instantly draws you in to the spacious living area with gas fireplace and beautiful wood floors. The office off the foyer provides a great work space with barn door detailing and large window for added light. Enter through to the Kitchen with SS appliances, granite counter tops, and massive island! The large dining area has additional nook space with pass through fireplace over looking backyard and excellent views. Master suite with spacious bath located just down the hall. Two additional beds and full bath located past the living area provides nice privacy. 3 car (23'x33') attached garage for tons of storage and parking. Full unfinished basement ready for your ideas!
Last Agent to Sell the Property
Michael Calkins
Keating Real Estate License #84729-94 Listed on: 11/19/2019
Last Buyer's Agent
Kristin Stahulak
Keefe Real Estate, Inc. License #70281-94

Home Details
Home Type
- Single Family
Est. Annual Taxes
- $4,155
Year Built
- Built in 2003
Lot Details
- 0.61
Parking
- 3 Car Attached Garage
- Garage Door Opener
Home Design
- Brick Exterior Construction
- Poured Concrete
- Stone Siding
Interior Spaces
- 1,979 Sq Ft Home
- 1-Story Property
Kitchen
- Range
- Dishwasher
Bedrooms and Bathrooms
- 3 Bedrooms
- En-Suite Primary Bedroom
- Walk-In Closet
- 2 Full Bathrooms
- Bathtub Includes Tile Surround
- Primary Bathroom includes a Walk-In Shower
- Walk-in Shower
Laundry
- Dryer
- Washer
Basement
- Basement Fills Entire Space Under The House
- Stubbed For A Bathroom
Schools
- Randall Consolidated Elementary School
- Wilmot High School
Utilities
- Forced Air Heating and Cooling System
- Heating System Uses Natural Gas
- Well Required
- Mound Septic
- Septic System
- High Speed Internet
Additional Features
- Deck
- 0.61 Acre Lot
Listing and Financial Details
- Exclusions: Water Softener - Rented (Culligan), RING Doorbell, Sellers personal property
Ownership History
Purchase Details
Home Financials for this Owner
Home Financials are based on the most recent Mortgage that was taken out on this home.Similar Homes in Genoa City, WI
Home Values in the Area
Average Home Value in this Area
Purchase History
| Date | Buyer | Sale Price | Title Company |
|---|---|---|---|
| Platts Landon | $300,000 | None Available |
Mortgage History
| Date | Status | Borrower | Loan Amount |
|---|---|---|---|
| Open | Platts Landon | $291,000 | |
| Previous Owner | Trams Robert H | $200,000 | |
| Previous Owner | Trams Robert H | $192,200 | |
| Previous Owner | Trams Robert H | $39,000 |
Property History
| Date | Event | Price | Change | Sq Ft Price |
|---|---|---|---|---|
| 03/02/2020 03/02/20 | Sold | $300,000 | 0.0% | $152 / Sq Ft |
| 12/31/2019 12/31/19 | Pending | -- | -- | -- |
| 11/19/2019 11/19/19 | For Sale | $300,000 | -- | $152 / Sq Ft |
Tax History Compared to Growth
Tax History
| Year | Tax Paid | Tax Assessment Tax Assessment Total Assessment is a certain percentage of the fair market value that is determined by local assessors to be the total taxable value of land and additions on the property. | Land | Improvement |
|---|---|---|---|---|
| 2024 | $4,327 | $290,300 | $54,700 | $235,600 |
| 2023 | $4,201 | $290,300 | $54,700 | $235,600 |
| 2022 | $4,711 | $290,300 | $54,700 | $235,600 |
| 2021 | $4,624 | $290,300 | $54,700 | $235,600 |
| 2020 | $4,143 | $218,700 | $51,600 | $167,100 |
| 2019 | $3,988 | $218,700 | $51,600 | $167,100 |
| 2018 | $4,156 | $218,700 | $51,600 | $167,100 |
| 2017 | $4,375 | $218,700 | $51,600 | $167,100 |
| 2016 | $4,397 | $218,700 | $51,600 | $167,100 |
| 2015 | $3,928 | $216,600 | $51,600 | $165,000 |
| 2014 | -- | $216,600 | $51,600 | $165,000 |
Agents Affiliated with this Home
-
M
Seller's Agent in 2020
Michael Calkins
Keating Real Estate
-

Buyer's Agent in 2020
Kristin Stahulak
Keefe Real Estate, Inc.
(262) 903-6298
195 Total Sales
Map
Source: Metro MLS
MLS Number: 1668357
APN: 60-4-119-191-0531
- 9435 402nd Ave
- 39918 93rd St
- Lt7 Lake Park Ct
- 40415 101st St
- N1226 Tombeau Rd
- Lt35 405th Ave
- W307 N Circle Dr
- N942 Rose Dr
- 8845 388th Ave
- N1503 Powers Lake Rd
- 1400 Richmond Rd
- 819 Rosebud Ave
- 780 Grove Trail
- 719 Grove Trail
- 343 Oak Ridge Dr
- Lt63 Grove Trail
- 473 Waldeck Dr
- 416 Waldeck Dr
- 512 Bay View Ave Unit 8
- Lt2 Marion Ave
- 39822 95th St
- 39830 95th St
- 39810 95th St
- 9503 400th Ave
- 9439 400th Ave
- 9511 400th Ave
- 9537 398th Ave
- 33930 96th St
- 39930 96th St
- 9437 400th Ave
- 9433 400th Ave
- LOT15/16 398th Ave
- LOT 16 398th Ave
- 40134 94th Place
- 9555 398th Ave
- 9504 400th Ave
- 9510 400th Ave
- 9431 400th Ave
- 40111 95th St
- 9432 400th Ave
