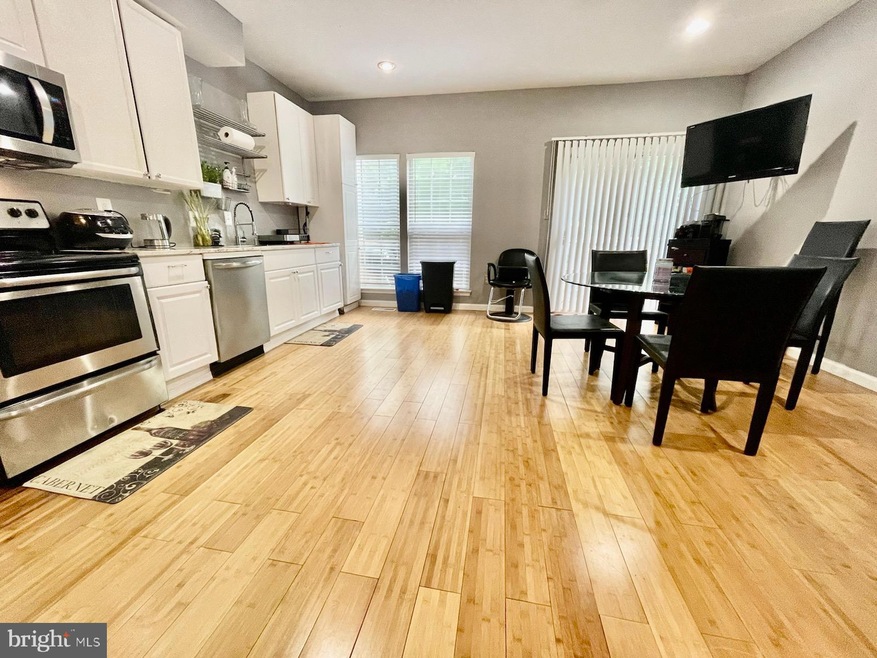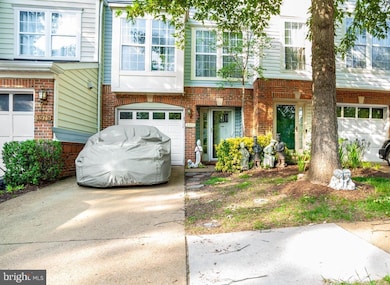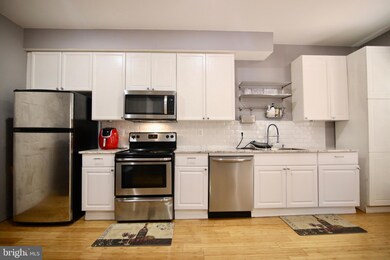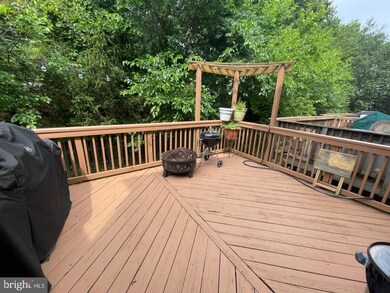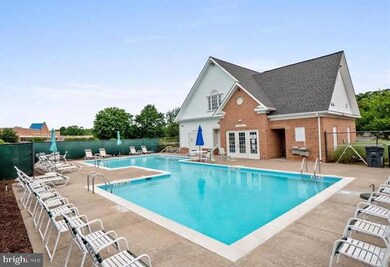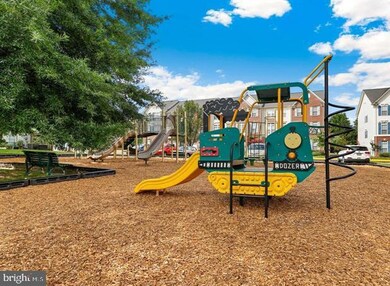
3983 Cressida Place Unit 43 Woodbridge, VA 22192
Old Bridge NeighborhoodHighlights
- Clubhouse
- Deck
- Wood Flooring
- Westridge Elementary School Rated A
- Traditional Architecture
- 1 Fireplace
About This Home
As of October 2022NEW LOWERED PRICE!
Welcome home! Wonderful townhouse-style condo in the popular Glen Oaks Condo community with an attached Garage! Home was pulled out of the market to do some renovations. This Beautiful 3 level home has just been updated, New Paint, Bamboo flooring throughout the 2nd level, new luxury vinyl planks on the 1st level and new carpeting throughout the third floor. Open floor plan, high ceilings, eat-in kitchen has Granite countertops, new backsplash, big windows allowing tons of natural light. Step out onto your deck to enjoy bbq with family and friends. Low condo fee with great amenities - pool, clubhouse, lawn care, trash & snow removal. Plenty of guest parking. IDEAL LOCATION: close to I95, Quantico, Potomac Mills. Commuters will appreciate the close proximity to Prince William Parkway, Rt. 123, Express Lanes, the VRE and other major transpo plus an abundance of diverse shopping, dining, library, recreation center and entertainment in every direction!
Last Agent to Sell the Property
Move4Free Realty, LLC License #5013512 Listed on: 08/16/2022
Townhouse Details
Home Type
- Townhome
Est. Annual Taxes
- $4,124
Year Built
- Built in 1998 | Remodeled in 2022
HOA Fees
- $150 Monthly HOA Fees
Parking
- 1 Car Attached Garage
- Front Facing Garage
- Driveway
Home Design
- Traditional Architecture
Interior Spaces
- 2,103 Sq Ft Home
- Property has 3 Levels
- Ceiling Fan
- 1 Fireplace
- Combination Kitchen and Dining Room
- Eat-In Kitchen
Flooring
- Wood
- Carpet
- Luxury Vinyl Plank Tile
Bedrooms and Bathrooms
- 3 Bedrooms
- En-Suite Bathroom
- Walk-In Closet
- <<tubWithShowerToken>>
Outdoor Features
- Deck
Utilities
- Central Heating and Cooling System
- Natural Gas Water Heater
Listing and Financial Details
- Assessor Parcel Number 8193-60-7680.01
Community Details
Overview
- Association fees include common area maintenance, pool(s), snow removal, trash, lawn maintenance
- Glen Oaks Condo Community
- Glen Oaks Condominium Subdivision
Amenities
- Common Area
- Clubhouse
Recreation
- Community Playground
- Community Pool
Pet Policy
- Pets Allowed
Ownership History
Purchase Details
Home Financials for this Owner
Home Financials are based on the most recent Mortgage that was taken out on this home.Purchase Details
Home Financials for this Owner
Home Financials are based on the most recent Mortgage that was taken out on this home.Purchase Details
Home Financials for this Owner
Home Financials are based on the most recent Mortgage that was taken out on this home.Purchase Details
Home Financials for this Owner
Home Financials are based on the most recent Mortgage that was taken out on this home.Purchase Details
Home Financials for this Owner
Home Financials are based on the most recent Mortgage that was taken out on this home.Purchase Details
Purchase Details
Home Financials for this Owner
Home Financials are based on the most recent Mortgage that was taken out on this home.Similar Homes in Woodbridge, VA
Home Values in the Area
Average Home Value in this Area
Purchase History
| Date | Type | Sale Price | Title Company |
|---|---|---|---|
| Deed | $395,000 | Home First Title | |
| Deed | $199,000 | Jdr Title Inc | |
| Trustee Deed | $152,151 | None Available | |
| Warranty Deed | $375,000 | -- | |
| Deed | $204,000 | -- | |
| Deed | $160,235 | -- | |
| Deed | $157,094 | -- |
Mortgage History
| Date | Status | Loan Amount | Loan Type |
|---|---|---|---|
| Open | $321,453 | New Conventional | |
| Previous Owner | $260,000 | VA | |
| Previous Owner | $206,974 | VA | |
| Previous Owner | $203,278 | VA | |
| Previous Owner | $106,500 | Purchase Money Mortgage | |
| Previous Owner | $300,000 | New Conventional | |
| Previous Owner | $208,080 | VA | |
| Previous Owner | $151,200 | No Value Available |
Property History
| Date | Event | Price | Change | Sq Ft Price |
|---|---|---|---|---|
| 06/06/2025 06/06/25 | Price Changed | $485,000 | -2.0% | $231 / Sq Ft |
| 05/24/2025 05/24/25 | For Sale | $495,000 | +25.3% | $235 / Sq Ft |
| 10/17/2022 10/17/22 | Sold | $395,000 | -2.2% | $188 / Sq Ft |
| 09/15/2022 09/15/22 | Price Changed | $404,000 | -2.7% | $192 / Sq Ft |
| 08/16/2022 08/16/22 | Price Changed | $414,999 | +3.8% | $197 / Sq Ft |
| 08/16/2022 08/16/22 | For Sale | $399,999 | -- | $190 / Sq Ft |
Tax History Compared to Growth
Tax History
| Year | Tax Paid | Tax Assessment Tax Assessment Total Assessment is a certain percentage of the fair market value that is determined by local assessors to be the total taxable value of land and additions on the property. | Land | Improvement |
|---|---|---|---|---|
| 2024 | $4,112 | $413,500 | $92,900 | $320,600 |
| 2023 | $4,007 | $385,100 | $86,000 | $299,100 |
| 2022 | $4,128 | $365,500 | $81,100 | $284,400 |
| 2021 | $3,826 | $313,100 | $69,300 | $243,800 |
| 2020 | $4,529 | $292,200 | $64,200 | $228,000 |
| 2019 | $4,222 | $272,400 | $58,200 | $214,200 |
| 2018 | $3,290 | $272,500 | $67,900 | $204,600 |
| 2017 | $3,245 | $262,600 | $63,200 | $199,400 |
| 2016 | $3,020 | $246,300 | $59,000 | $187,300 |
| 2015 | $2,402 | $231,100 | $49,200 | $181,900 |
| 2014 | $2,402 | $190,500 | $49,200 | $141,300 |
Agents Affiliated with this Home
-
March Larkin

Seller's Agent in 2025
March Larkin
Move4Free Realty, LLC
(571) 288-4714
1 in this area
53 Total Sales
-
Roy Negrosa
R
Seller Co-Listing Agent in 2025
Roy Negrosa
Move4Free Realty, LLC
(703) 398-4891
2 Total Sales
-
Sierra Pedri

Buyer's Agent in 2022
Sierra Pedri
KW Metro Center
(301) 535-9543
1 in this area
19 Total Sales
Map
Source: Bright MLS
MLS Number: VAPW2035918
APN: 8193-60-7680.01
- 12923 Freestone Ct
- 12804 Evansport Place
- 12896 Schalk Ct
- 12797 Sidney Way
- 4107 Cressida Place
- 12740 Bombay Way
- 12794 Silvia Loop
- 12687 Perchance Terrace
- 12900 Lockleven Ln
- 12724 Inverness Way
- 4309 Kentland Dr
- 4118 Churchman Way Unit 221
- 4029 Chetham Way Unit 20
- 12560 Kempston Ln
- 12552 Kempston Ln
- 4282 Berwick Place
- 4435 Prince William Pkwy
- 12752 Effie Rose Place
- 4311 Berwick Place
- 13011 Kidwell Dr
