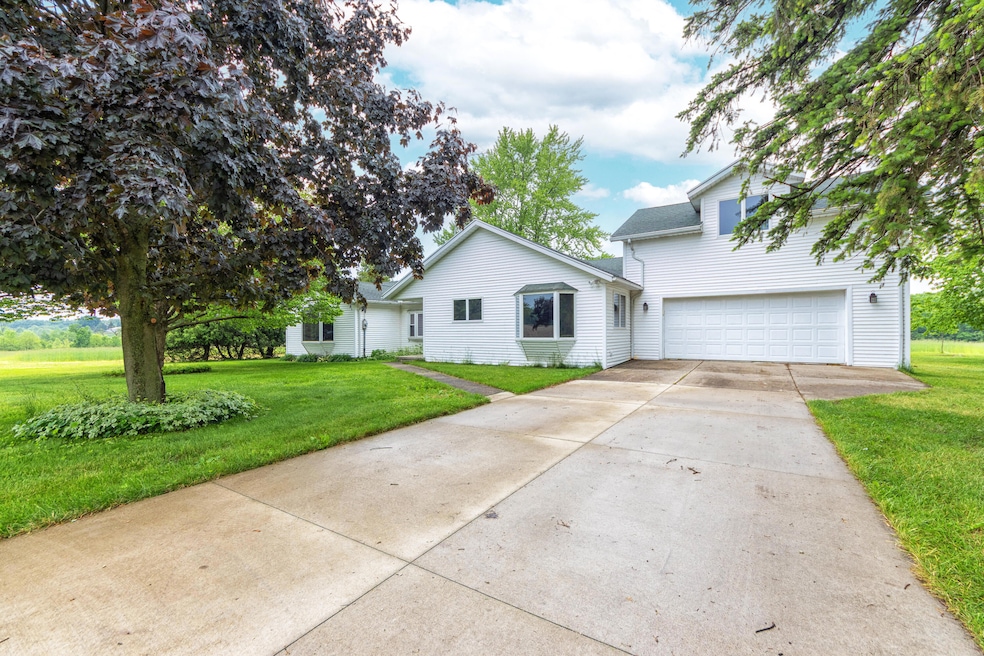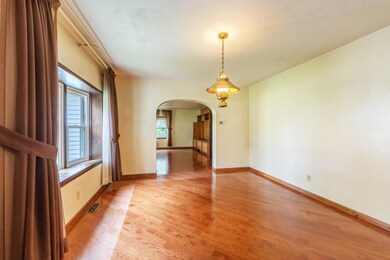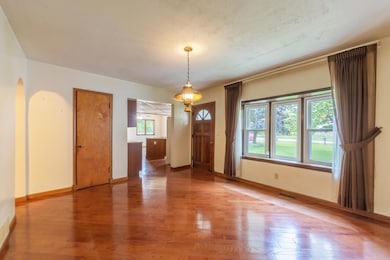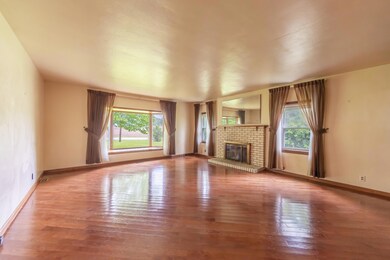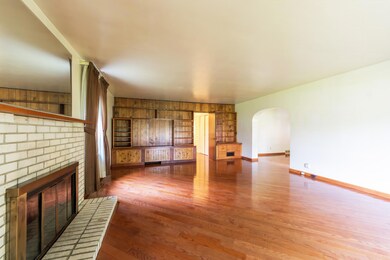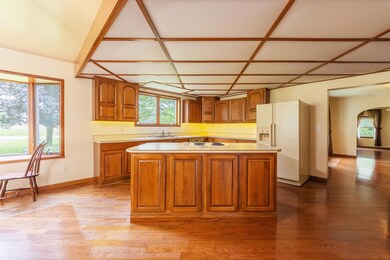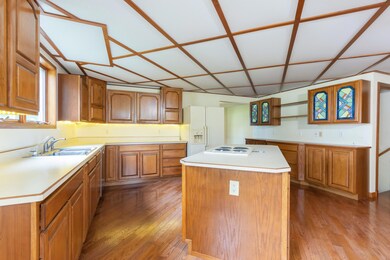
3983 Highland Ave Benton Harbor, MI 49022
Highlights
- Deck
- 2 Car Attached Garage
- Water Softener is Owned
- Wood Flooring
- Forced Air Heating and Cooling System
- Replacement Windows
About This Home
As of June 2025Discover the charm of country living in this inviting 3BR, 1.5BA ranch-style home! Featuring beautiful hardwood floors, a cozy wood-burning fireplace, and an open-concept kitchen and dining area. A flexible office or reading nook offers extra space for work or relaxation. The full unfinished basement could be finished for additional usable space. Home comes with a custom built reverse osmosis filtration system. The 2-car attached garage includes a loft for added storage, while the massive 35'x25' barn with an upstairs workshop is perfect for hobbies or projects. Set on a peaceful, picturesque lot surrounded by farmland, this property combines rural serenity with everyday functionality.
Last Agent to Sell the Property
Jaqua REALTORS License #6501417344 Listed on: 05/29/2025

Home Details
Home Type
- Single Family
Est. Annual Taxes
- $1,651
Year Built
- Built in 1949
Parking
- 2 Car Attached Garage
- Front Facing Garage
- Garage Door Opener
Home Design
- Composition Roof
- Vinyl Siding
Interior Spaces
- 1,800 Sq Ft Home
- 1-Story Property
- Replacement Windows
- Living Room with Fireplace
- Wood Flooring
Kitchen
- <<OvenToken>>
- Range<<rangeHoodToken>>
Bedrooms and Bathrooms
- 3 Main Level Bedrooms
Laundry
- Laundry on main level
- Dryer
- Washer
Basement
- Basement Fills Entire Space Under The House
- Laundry in Basement
Utilities
- Forced Air Heating and Cooling System
- Heating System Uses Propane
- Well
- Electric Water Heater
- Water Softener is Owned
- Septic System
Additional Features
- Deck
- 0.54 Acre Lot
Ownership History
Purchase Details
Home Financials for this Owner
Home Financials are based on the most recent Mortgage that was taken out on this home.Similar Homes in Benton Harbor, MI
Home Values in the Area
Average Home Value in this Area
Purchase History
| Date | Type | Sale Price | Title Company |
|---|---|---|---|
| Warranty Deed | $280,000 | None Listed On Document | |
| Warranty Deed | $280,000 | None Listed On Document | |
| Warranty Deed | $280,000 | None Listed On Document | |
| Warranty Deed | $280,000 | None Listed On Document |
Mortgage History
| Date | Status | Loan Amount | Loan Type |
|---|---|---|---|
| Previous Owner | $132,000 | Fannie Mae Freddie Mac |
Property History
| Date | Event | Price | Change | Sq Ft Price |
|---|---|---|---|---|
| 06/20/2025 06/20/25 | Sold | $280,000 | -3.1% | $156 / Sq Ft |
| 06/02/2025 06/02/25 | Pending | -- | -- | -- |
| 05/29/2025 05/29/25 | For Sale | $289,000 | -- | $161 / Sq Ft |
Tax History Compared to Growth
Tax History
| Year | Tax Paid | Tax Assessment Tax Assessment Total Assessment is a certain percentage of the fair market value that is determined by local assessors to be the total taxable value of land and additions on the property. | Land | Improvement |
|---|---|---|---|---|
| 2025 | $1,651 | $89,000 | $0 | $0 |
| 2024 | $898 | $81,700 | $0 | $0 |
| 2023 | $855 | $81,300 | $0 | $0 |
| 2022 | $815 | $74,400 | $0 | $0 |
| 2021 | $1,450 | $72,500 | $700 | $71,800 |
| 2020 | $1,430 | $71,900 | $0 | $0 |
| 2019 | $1,403 | $61,700 | $600 | $61,100 |
| 2018 | $1,366 | $61,700 | $0 | $0 |
| 2017 | $1,350 | $60,700 | $0 | $0 |
| 2016 | $1,310 | $63,100 | $0 | $0 |
| 2015 | $1,306 | $59,800 | $0 | $0 |
| 2014 | $691 | $60,400 | $0 | $0 |
Agents Affiliated with this Home
-
Brett Cosner

Seller's Agent in 2025
Brett Cosner
Jaqua REALTORS
(269) 753-8078
1 in this area
102 Total Sales
Map
Source: Southwestern Michigan Association of REALTORS®
MLS Number: 25025096
APN: 11-03-0014-0028-01-0
- 4471 Highland Ave
- 4534 E Britain Ave
- 4641 Territorial Rd
- 4172 Pine Wood Dr
- 4077 Pinewood Dr
- 580 Limerick Dr
- 846 N Benton Center Rd
- 270 Millburg Dr
- 4520 Ross Dr
- 00 Stratton Lot 6 Rd
- 5260 E Britain Ave
- VL Clinton Rd
- 839 High Point Dr
- 0 Vl Clinton Rd
- 2500 Territorial Rd
- 5310 N Branch Rd
- 2582 Vista Lake Dr
- 2480 Crawford Dr
- 2456 Kurt Rd
- VL E Napier Ave
