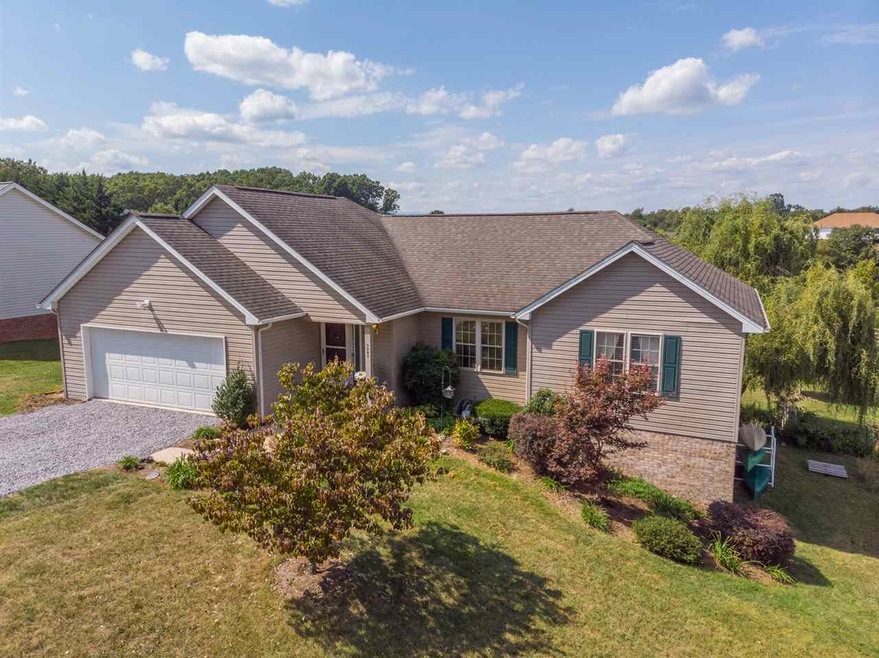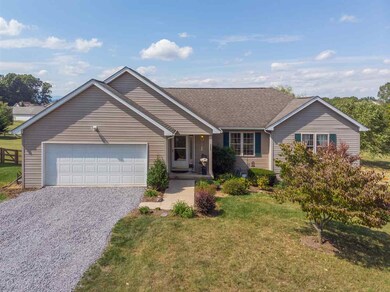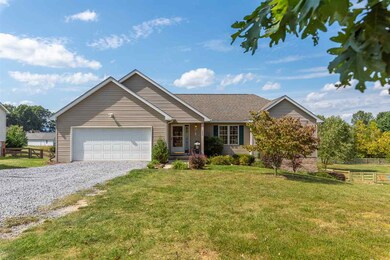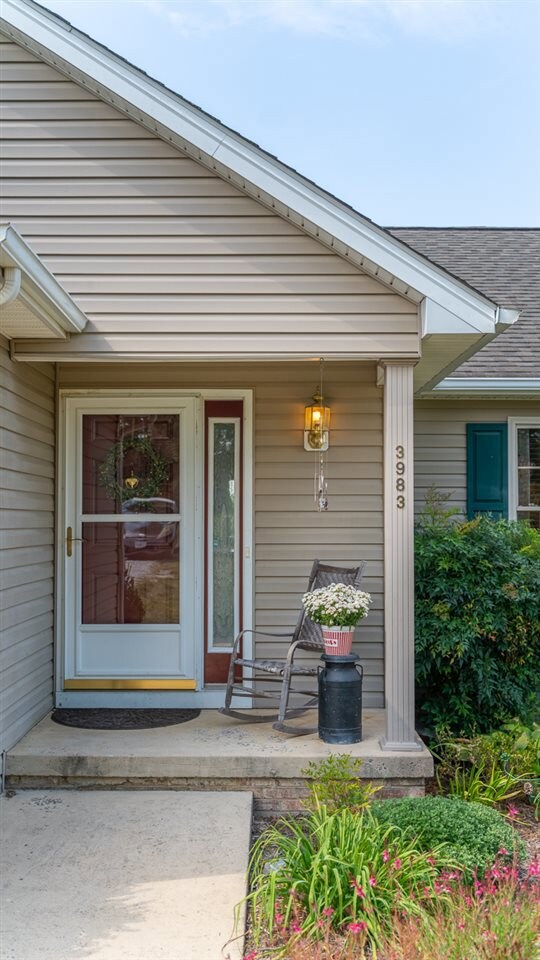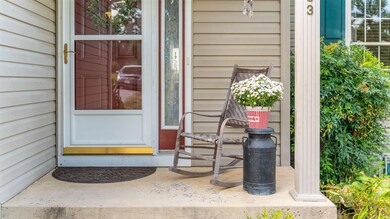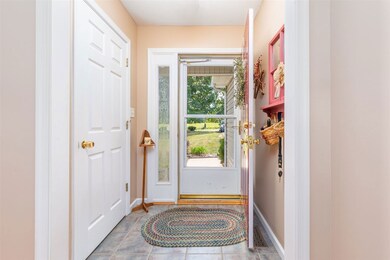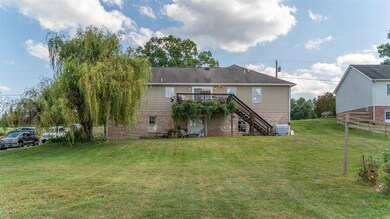
3983 Lyndhurst Rd Stuarts Draft, VA 24477
Highlights
- Waterfront
- Multiple Fireplaces
- Wood Flooring
- Pond
- Recreation Room
- Home Office
About This Home
As of April 2023The search for your home is over! Waterfront property in Stuarts Draft? Yep, bring the fishing pole! Well kept one level home on a large lot backing up to a large neighborhood pond at beautiful Season's Ridge! Perched on a ridge facing mountain views, fall in love quickly here! Greeted by a semi-open floor plan, one level living AND a full mostly finished walkout basement as a bonus! 3-4 bedrooms, 3 full baths, offering you and yours plenty of room to SPREAD out! (over 2500 sq ft finished!)Bright & sunny home, clean & neutral palette makes it move in ready! 2 car garage for the Winter ahead. Out back, large lot with garden spot, private back patio area ideal for entertaining! Water feature of the pond is a delight to relax by & daydream!
Last Agent to Sell the Property
LONG & FOSTER REAL ESTATE INC STAUNTON/WAYNESBORO License #225070176 Listed on: 09/09/2019

Last Buyer's Agent
SUSAN GIBSON
1ST DOMINION REALTY INC License #225065428
Home Details
Home Type
- Single Family
Est. Annual Taxes
- $1,825
Year Built
- 2001
Lot Details
- 0.85 Acre Lot
- Waterfront
- Landscaped
- Gentle Sloping Lot
- Garden
- Property is zoned Sf Single Family Residential
Home Design
- Brick Exterior Construction
- Brick Foundation
- Composition Shingle Roof
- Vinyl Siding
Interior Spaces
- 1-Story Property
- Recessed Lighting
- Multiple Fireplaces
- Gas Log Fireplace
- Family Room
- Living Room with Fireplace
- Dining Room
- Home Office
- Recreation Room
- Water Views
- Washer and Dryer Hookup
Kitchen
- Eat-In Kitchen
- Electric Range
- Microwave
- Dishwasher
- Formica Countertops
Flooring
- Wood
- Carpet
- Laminate
- Ceramic Tile
- Vinyl
Bedrooms and Bathrooms
- 4 Bedrooms | 3 Main Level Bedrooms
- Walk-In Closet
- 3 Full Bathrooms
- Primary bathroom on main floor
Finished Basement
- Heated Basement
- Walk-Out Basement
- Basement Fills Entire Space Under The House
- Basement Windows
Parking
- 2 Car Attached Garage
- Front Facing Garage
- Automatic Garage Door Opener
- Gravel Driveway
Outdoor Features
- Pond
- Storage Shed
Utilities
- Forced Air Heating and Cooling System
- Air Source Heat Pump
- Heating System Uses Propane
Listing and Financial Details
- Assessor Parcel Number 48-851-1-48
Ownership History
Purchase Details
Home Financials for this Owner
Home Financials are based on the most recent Mortgage that was taken out on this home.Purchase Details
Home Financials for this Owner
Home Financials are based on the most recent Mortgage that was taken out on this home.Similar Homes in Stuarts Draft, VA
Home Values in the Area
Average Home Value in this Area
Purchase History
| Date | Type | Sale Price | Title Company |
|---|---|---|---|
| Warranty Deed | $275,000 | Court Square Title Agency Ll | |
| Deed | -- | -- |
Mortgage History
| Date | Status | Loan Amount | Loan Type |
|---|---|---|---|
| Open | $379,050 | New Conventional | |
| Closed | $285,922 | Stand Alone Refi Refinance Of Original Loan | |
| Closed | $280,912 | VA | |
| Previous Owner | $64,300 | Stand Alone Refi Refinance Of Original Loan | |
| Previous Owner | $153,400 | New Conventional | |
| Previous Owner | $152,789 | New Conventional | |
| Previous Owner | $45,000 | Credit Line Revolving | |
| Previous Owner | $29,000 | Future Advance Clause Open End Mortgage | |
| Previous Owner | $20,400 | Credit Line Revolving | |
| Previous Owner | $163,200 | New Conventional |
Property History
| Date | Event | Price | Change | Sq Ft Price |
|---|---|---|---|---|
| 04/04/2023 04/04/23 | Sold | $399,900 | 0.0% | $144 / Sq Ft |
| 02/21/2023 02/21/23 | Pending | -- | -- | -- |
| 02/16/2023 02/16/23 | For Sale | $399,900 | +45.4% | $144 / Sq Ft |
| 10/25/2019 10/25/19 | Sold | $275,000 | 0.0% | $101 / Sq Ft |
| 09/16/2019 09/16/19 | Pending | -- | -- | -- |
| 09/09/2019 09/09/19 | For Sale | $275,000 | -- | $101 / Sq Ft |
Tax History Compared to Growth
Tax History
| Year | Tax Paid | Tax Assessment Tax Assessment Total Assessment is a certain percentage of the fair market value that is determined by local assessors to be the total taxable value of land and additions on the property. | Land | Improvement |
|---|---|---|---|---|
| 2025 | $1,825 | $351,000 | $60,000 | $291,000 |
| 2024 | $1,825 | $351,000 | $60,000 | $291,000 |
| 2023 | $1,409 | $223,700 | $60,000 | $163,700 |
| 2022 | $1,401 | $222,400 | $60,000 | $162,400 |
| 2021 | $1,401 | $222,400 | $60,000 | $162,400 |
| 2020 | $1,401 | $222,400 | $60,000 | $162,400 |
| 2019 | $1,401 | $222,400 | $60,000 | $162,400 |
| 2018 | $1,300 | $206,265 | $60,000 | $146,265 |
| 2017 | $1,197 | $206,265 | $60,000 | $146,265 |
| 2016 | $1,197 | $206,265 | $60,000 | $146,265 |
| 2015 | $990 | $206,265 | $60,000 | $146,265 |
| 2014 | $990 | $206,265 | $60,000 | $146,265 |
| 2013 | $990 | $206,200 | $60,000 | $146,200 |
Agents Affiliated with this Home
-
ROBBY HUTCHENS
R
Seller's Agent in 2023
ROBBY HUTCHENS
1ST CHOICE REAL ESTATE
(540) 649-0501
9 Total Sales
-
Jon Almarode

Buyer's Agent in 2023
Jon Almarode
KLINE & CO. REAL ESTATE
(540) 292-2604
22 Total Sales
-
C
Buyer's Agent in 2023
CODY ALMARODE
KLINE & CO. REAL ESTATE
-
Charity Cox

Seller's Agent in 2019
Charity Cox
LONG & FOSTER REAL ESTATE INC STAUNTON/WAYNESBORO
(540) 294-5682
547 Total Sales
-

Buyer's Agent in 2019
SUSAN GIBSON
1ST DOMINION REALTY INC
(434) 974-5680
Map
Source: Charlottesville Area Association of REALTORS®
MLS Number: 595344
APN: 085I-1-48
- 50 Winter Ridge Dr
- 25 Canton Ln
- 514 Lipscomb Rd
- 1041 Patton Farm Rd
- 1071 Patton Farm Rd
- 00 Lyndhurst Rd
- 0 Howardsville Turnpike Unit 659100
- 0 Kennedy Ridge Ct
- TBD Kennedy Ridge Ct
- 128 Jaspers Ln
- 00 Lipscomb Rd
- 114 Jaspers Ln
- 19 Mathews Ln
- 1655 Howardsville Turnpike
- 1932 Howardsville Turnpike
- 00 Mt Torrey Rd
- 193 Locust Grove Ln
- 96 Featherstone Dr
- 186 Dodge St
- 157 Dodge St
