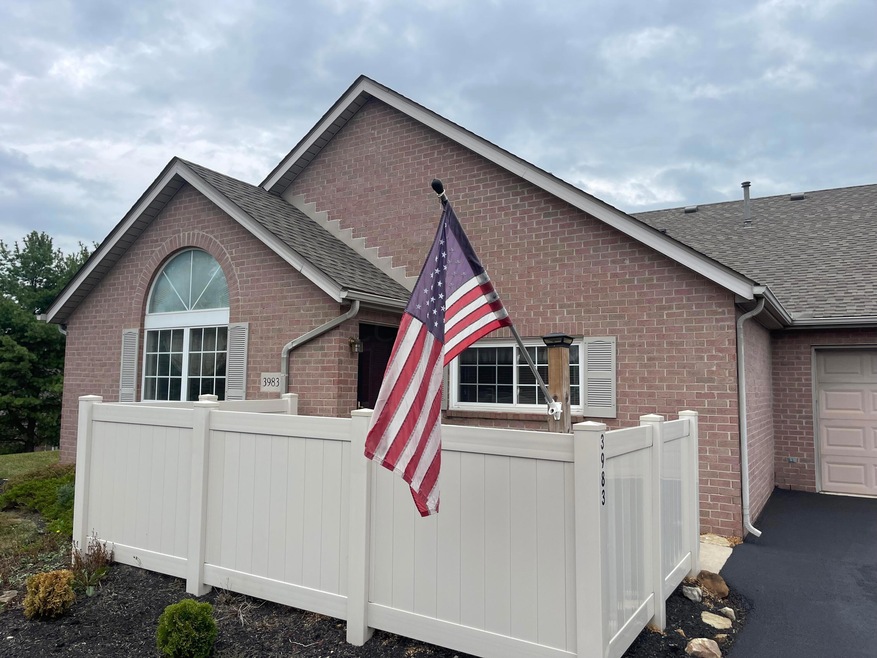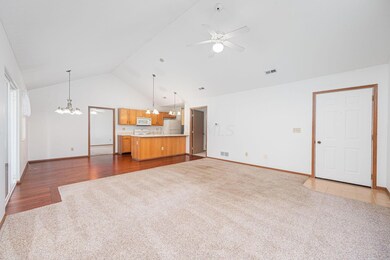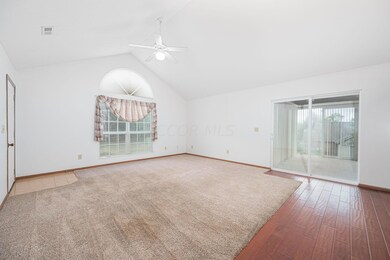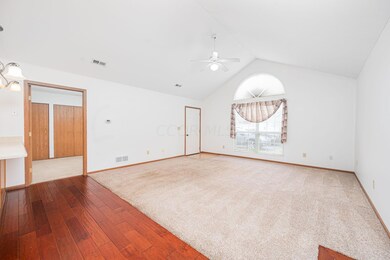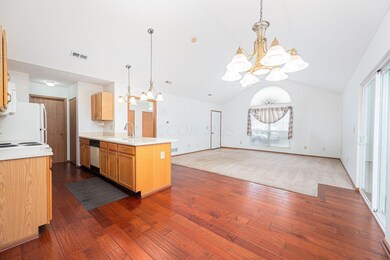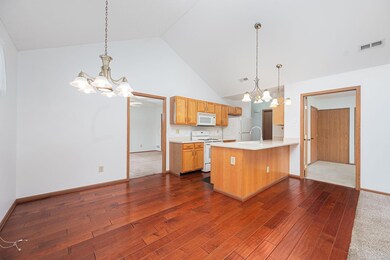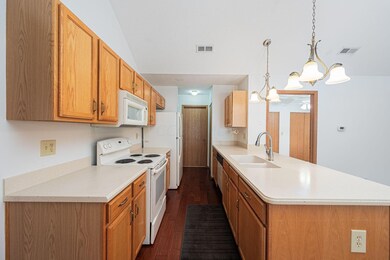
3983 Malbec Dr Unit 12 Columbus, OH 43230
Blendon Woods NeighborhoodHighlights
- Popular Property
- Ranch Style House
- End Unit
- Clubhouse
- Sun or Florida Room
- 2 Car Attached Garage
About This Home
As of November 2024This inviting condo in the desirable Blendon Reserve community offers a well-designed floor plan. The bright three-season room and private patio provide perfect spaces for relaxation or entertaining. The first-floor primary suite includes a spacious walk-in closet and an attached full bath for convenience. A vaulted great room flows seamlessly into the dining area and a well-appointed kitchen, making the layout ideal for daily living and hosting guests. Situated just minutes from Easton, downtown Gahanna, and other local amenities, this condo provides both comfort and a prime location.
Last Agent to Sell the Property
TD Realty Ohio, LLC License #2023006467 Listed on: 09/26/2024
Property Details
Home Type
- Condominium
Est. Annual Taxes
- $3,264
Year Built
- Built in 2003
Lot Details
- End Unit
- 1 Common Wall
HOA Fees
- $340 Monthly HOA Fees
Parking
- 2 Car Attached Garage
- Common or Shared Parking
Home Design
- Ranch Style House
- Brick Exterior Construction
- Slab Foundation
Interior Spaces
- 1,237 Sq Ft Home
- Insulated Windows
- Sun or Florida Room
- Screened Porch
Kitchen
- Electric Range
- Microwave
- Dishwasher
Flooring
- Carpet
- Ceramic Tile
Bedrooms and Bathrooms
- 2 Main Level Bedrooms
- 2 Full Bathrooms
Laundry
- Laundry on main level
- Electric Dryer Hookup
Outdoor Features
- Patio
Utilities
- Central Air
- Heating System Uses Gas
- Gas Water Heater
Listing and Financial Details
- Assessor Parcel Number 010-267918
Community Details
Overview
- Association fees include lawn care, snow removal
- Association Phone (614) 488-7711
- Cmoc HOA
- On-Site Maintenance
Amenities
- Clubhouse
Recreation
- Snow Removal
Ownership History
Purchase Details
Home Financials for this Owner
Home Financials are based on the most recent Mortgage that was taken out on this home.Purchase Details
Home Financials for this Owner
Home Financials are based on the most recent Mortgage that was taken out on this home.Similar Homes in the area
Home Values in the Area
Average Home Value in this Area
Purchase History
| Date | Type | Sale Price | Title Company |
|---|---|---|---|
| Warranty Deed | $265,000 | Crown Search Box | |
| Warranty Deed | $265,000 | Crown Search Box | |
| Corporate Deed | $140,900 | Stewart Title Agency Of Colu |
Mortgage History
| Date | Status | Loan Amount | Loan Type |
|---|---|---|---|
| Previous Owner | $73,000 | Unknown | |
| Previous Owner | $27,500 | Future Advance Clause Open End Mortgage | |
| Previous Owner | $69,000 | Purchase Money Mortgage | |
| Closed | $15,000 | No Value Available |
Property History
| Date | Event | Price | Change | Sq Ft Price |
|---|---|---|---|---|
| 07/18/2025 07/18/25 | For Sale | $275,000 | +3.8% | $222 / Sq Ft |
| 11/08/2024 11/08/24 | Sold | $265,000 | -1.9% | $214 / Sq Ft |
| 10/09/2024 10/09/24 | Pending | -- | -- | -- |
| 09/26/2024 09/26/24 | For Sale | $270,000 | -- | $218 / Sq Ft |
Tax History Compared to Growth
Tax History
| Year | Tax Paid | Tax Assessment Tax Assessment Total Assessment is a certain percentage of the fair market value that is determined by local assessors to be the total taxable value of land and additions on the property. | Land | Improvement |
|---|---|---|---|---|
| 2024 | $3,278 | $82,850 | $18,030 | $64,820 |
| 2023 | $3,264 | $82,845 | $18,025 | $64,820 |
| 2022 | $2,549 | $57,900 | $7,880 | $50,020 |
| 2021 | $2,554 | $57,900 | $7,880 | $50,020 |
| 2020 | $2,557 | $57,900 | $7,880 | $50,020 |
| 2019 | $2,279 | $46,310 | $6,300 | $40,010 |
| 2018 | $1,935 | $46,310 | $6,300 | $40,010 |
| 2017 | $2,277 | $46,310 | $6,300 | $40,010 |
| 2016 | $1,757 | $35,280 | $6,230 | $29,050 |
| 2015 | $1,595 | $35,280 | $6,230 | $29,050 |
| 2014 | $1,599 | $35,280 | $6,230 | $29,050 |
| 2013 | $1,052 | $44,135 | $7,805 | $36,330 |
Agents Affiliated with this Home
-
Karen Smith

Seller's Agent in 2025
Karen Smith
The Brokerage House
(614) 517-4916
201 Total Sales
-
Christopher Debnam
C
Seller's Agent in 2024
Christopher Debnam
TD Realty Ohio, LLC
(614) 956-8656
1 in this area
13 Total Sales
-
Leah Senecal
L
Buyer's Agent in 2024
Leah Senecal
The Brokerage House
(614) 361-0448
1 in this area
11 Total Sales
Map
Source: Columbus and Central Ohio Regional MLS
MLS Number: 224034309
APN: 010-267918
- 5555 Broadview Rd
- 5483 Broadview Rd
- 4224 Eagle Head Dr
- 4247 Boulder Creek Dr
- 3954 Stapleford Dr Unit 3954
- 1290 Paddington Ct Unit 292
- 4336 Blue River Ct
- 4006 Blendon Grove Way Unit 42D
- 5893 Blendon Place Dr Unit 2E
- 1380 Hanbury Ct
- 4102 Blendon Way Dr
- 4109 Blendon Way Dr Unit 99E
- 5175 Locust Post Ln
- 4135 Pathfield Dr
- 546 Saddlery Dr E
- 1235 Shagbark Rd
- 1223 Sanctuary Place
- 3983 Summerstone Dr
- 3947 Summerstone Dr
- 4185 Windsor Bridge Place Unit 44185
