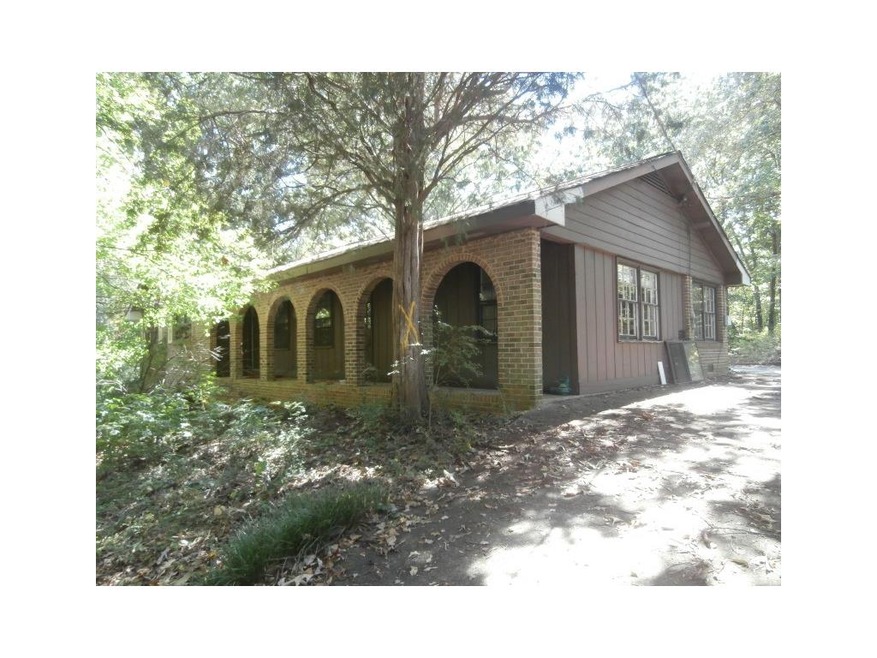
$399,000
- 3 Beds
- 2 Baths
- 1,872 Sq Ft
- 2571 Hamill Dr
- Buford, GA
LOCATION , LOCATION & No HOA- Welcome to 2571 Hamill Drive is located within BUFORD City School District and very well-maintained ranch-style home. The property is just minutes from Downtown Buford, Bogan Park, and the Buford Community Center, providing easy access to a variety of recreational activities, including the Mall of Georgia, Lake Lanier, and I-85 for an easy commute. ALL appliances
SULEY NEMETH Coldwell Banker Realty
