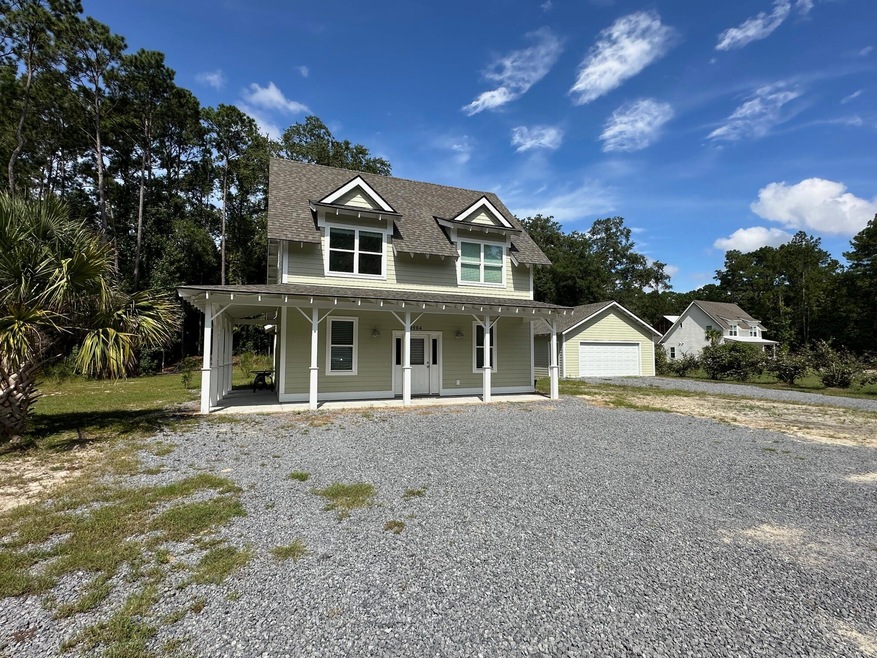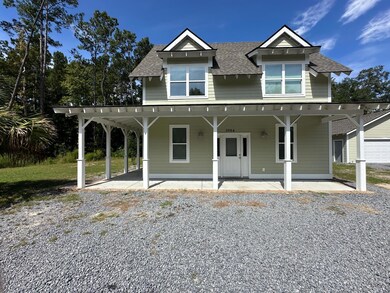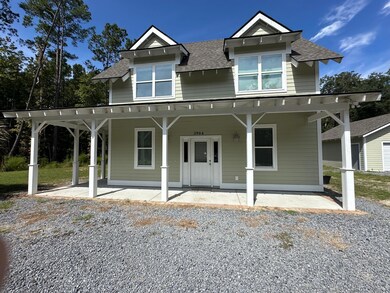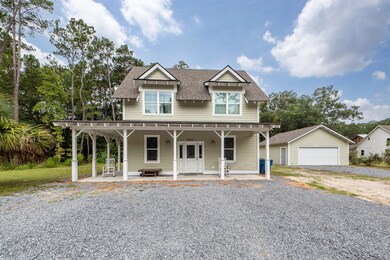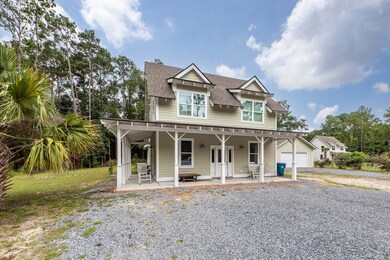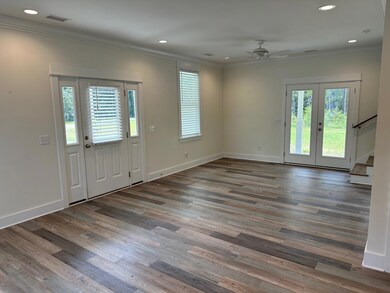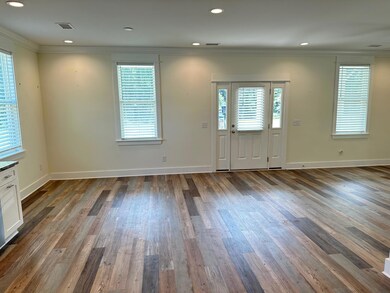
3984 Mikuni Rd Johns Island, SC 29455
Johns Island NeighborhoodHighlights
- Lagoon View
- Pond
- Loft
- 0.72 Acre Lot
- Wooded Lot
- High Ceiling
About This Home
As of November 2024Unique Opportunity: Dual Homes for sale on Private Road!! This exceptional opportunity features two homes on separate parcels, offering a combined total of 2 acres on a serene private road. This listing focuses solely on 3984 Mikuni Road, a .72-acre property that promises privacy and tranquility. As you approach via the newly resurfaced private road, you'll appreciate the peace of only one other property sharing this path. Upon entering the property, you'll be greeted by the natural beauty surrounding a charming pond. Don't miss the inviting wrap-around covered front porch as you drive up to the home. Inside this nearly new residence, you'll find a thoughtfully designed open floor plan perfect for entertaining.The dining area is situated to the right, with the living area on the left and the kitchen positioned behind. LVP flooring throughout most of the first and second floors provides excellent durability against pets and high traffic. The downstairs master bedroom features a walk-in closet, a sliding glass door leading to the backyard, and a luxurious ensuite bathroom. The ensuite includes a fully tiled shower with a glass door, a solid stone vanity countertop, and tiled flooring. The laundry room/mudroom, off of the back of the kitchen, also offers outdoor access. Upstairs, a spacious loft area awaits, offering versatile uses such as a secondary living space, media room, office, or study. There's potential to convert this space into a fourth bedroom, and it also provides access to a walk-in attic. The two guest bedrooms are generously sized with tall ceilings. The guest bathroom upstairs features tiled flooring, solid stone countertops, and a tiled bath and shower combo. Outside, you'll find a 24 x 24 detached garage, ideal for vehicles, recreational equipment, or as a large workshop. This home benefits from city water and does not require flood insurance.
Don't miss this unique opportunity to own this property with immense potential in a serene setting! 3988 Mikuni Rd is also for sale in a separate listing.
Home Details
Home Type
- Single Family
Est. Annual Taxes
- $804
Year Built
- Built in 2023
Lot Details
- 0.72 Acre Lot
- Lot Dimensions are 152x 216
- Wooded Lot
Parking
- 2 Car Garage
- Off-Street Parking
Home Design
- Cottage
- Slab Foundation
- Architectural Shingle Roof
- Cement Siding
Interior Spaces
- 1,750 Sq Ft Home
- 2-Story Property
- Smooth Ceilings
- High Ceiling
- Ceiling Fan
- Thermal Windows
- Window Treatments
- Insulated Doors
- Great Room
- Family Room
- Formal Dining Room
- Home Office
- Loft
- Ceramic Tile Flooring
- Lagoon Views
- Exterior Basement Entry
- Laundry Room
Kitchen
- Dishwasher
- Kitchen Island
Bedrooms and Bathrooms
- 3 Bedrooms
- Walk-In Closet
Home Security
- Storm Windows
- Storm Doors
Outdoor Features
- Pond
- Wetlands on Lot
- Covered patio or porch
- Separate Outdoor Workshop
Schools
- Angel Oak Elementary School
- Haut Gap Middle School
- St. Johns High School
Utilities
- Forced Air Heating and Cooling System
- Heat Pump System
- Septic Tank
Community Details
- Johns Island Subdivision
Ownership History
Purchase Details
Home Financials for this Owner
Home Financials are based on the most recent Mortgage that was taken out on this home.Purchase Details
Map
Similar Homes in Johns Island, SC
Home Values in the Area
Average Home Value in this Area
Purchase History
| Date | Type | Sale Price | Title Company |
|---|---|---|---|
| Deed | $620,000 | None Listed On Document | |
| Deed | $620,000 | None Listed On Document | |
| Deed | $51,050 | None Listed On Document |
Mortgage History
| Date | Status | Loan Amount | Loan Type |
|---|---|---|---|
| Open | $465,000 | New Conventional | |
| Closed | $465,000 | New Conventional | |
| Previous Owner | $310,000 | New Conventional | |
| Previous Owner | $305,000 | Construction |
Property History
| Date | Event | Price | Change | Sq Ft Price |
|---|---|---|---|---|
| 11/06/2024 11/06/24 | Sold | $620,000 | +0.8% | $354 / Sq Ft |
| 09/28/2024 09/28/24 | Price Changed | $615,000 | -9.4% | $351 / Sq Ft |
| 09/09/2024 09/09/24 | For Sale | $679,000 | -- | $388 / Sq Ft |
Tax History
| Year | Tax Paid | Tax Assessment Tax Assessment Total Assessment is a certain percentage of the fair market value that is determined by local assessors to be the total taxable value of land and additions on the property. | Land | Improvement |
|---|---|---|---|---|
| 2023 | $7,620 | $3,300 | $0 | $0 |
| 2022 | $315 | $1,240 | $0 | $0 |
| 2021 | $311 | $1,240 | $0 | $0 |
| 2020 | $308 | $1,240 | $0 | $0 |
| 2019 | $284 | $1,080 | $0 | $0 |
| 2017 | $297 | $1,200 | $0 | $0 |
| 2016 | $287 | $1,200 | $0 | $0 |
| 2015 | $255 | $1,200 | $0 | $0 |
| 2014 | $250 | $0 | $0 | $0 |
| 2011 | -- | $0 | $0 | $0 |
Source: CHS Regional MLS
MLS Number: 24023217
APN: 281-00-00-095
- 5758 Chisolm Rd
- 4032 Pine Creek Rd
- 1013 Sago Ct
- 3910 Benjamin Rd
- 0 Benjamin Rd Unit 23007249
- 5528 Chisolm Rd
- 6086 Chisolm Rd
- 6094 Chisolm Rd
- 00 Remington Trail
- 000 Remington Trail
- 1628 Point Park Dr
- 1621 Point Park Dr
- 2062 Cousteau Ct
- 6146 Chisolm Rd
- 4041 Oxeye Loop
- 3109 Hugh Bennett Dr
- 4045 Oxeye Loop
- 1175 Island Preserve Rd
- 1069 Island Preserve Rd
- 0 Back Pen Rd
