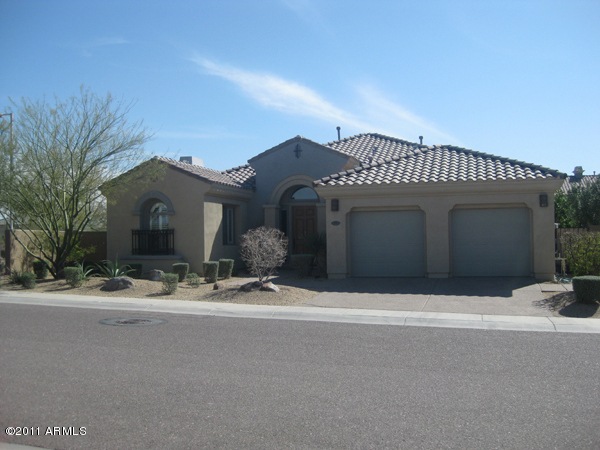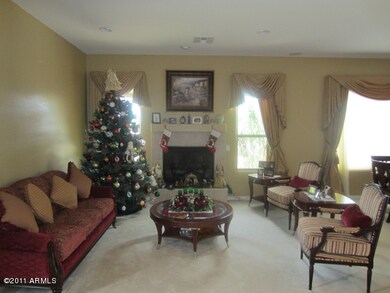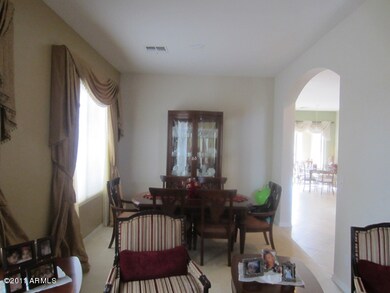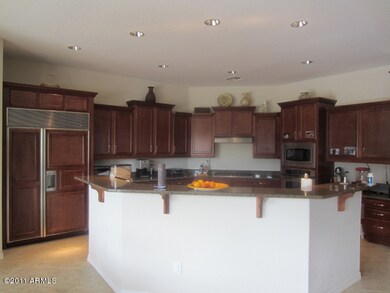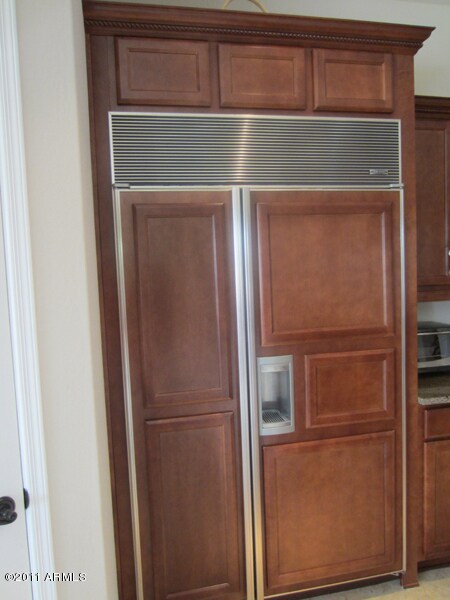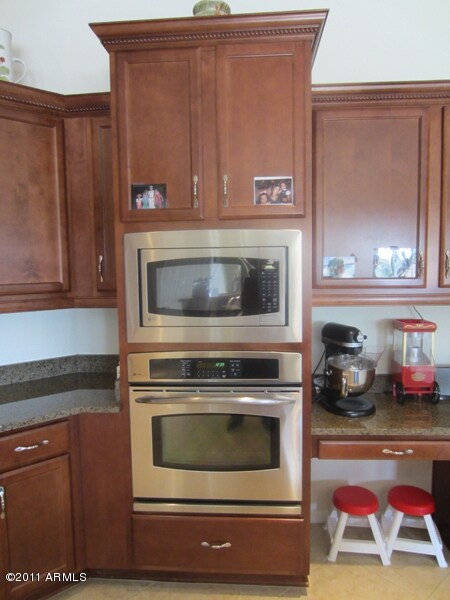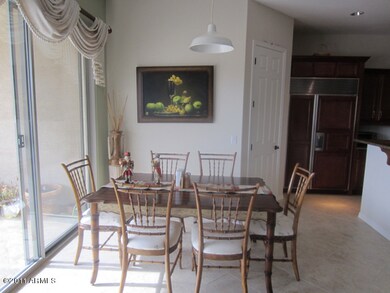
3985 E Navigator Ln Phoenix, AZ 85050
Desert Ridge NeighborhoodAbout This Home
As of September 20212006-Built Toll Brothers Single-Level 4-Bedroom, 2.5-Bath, 2-Car Garage Executive Home Located in Aviano. Granite Countertops in Kitchen & Baths. Gas Cooktop. $10K Stainless Built-In Sub Zero Refrigerator Conveys. Gas Firepit. Oversized Built-In Barbeque Area Complete with Gas Grill/Oven & Refrigerator, Waterfall and Grassy Area in Backyard. Built-In Storage Units in Garage. Flagstone Patio. Community Heated Pool & Spa. Tennis Courts. Window Treatments in Living Room & Washer/Dryer DO NOT CONVEY!
Last Agent to Sell the Property
Citypoint Arizona LLC License #BR543141000 Listed on: 03/11/2011
Co-Listed By
Cheryl Beydler
Valley of the Sun Real Estate License #SA554311000
Home Details
Home Type
Single Family
Est. Annual Taxes
$5,005
Year Built
2006
Lot Details
0
HOA Fees
$166 per month
Parking
2
Listing Details
- Cross Street: Tatum & 101 Fwy
- Legal Info Range: 4E
- Property Type: Residential
- Ownership: Fee Simple
- HOA #2: Y
- Total Monthly Fee Equivalent: 166.0
- Basement: N
- Parking Spaces Total Covered Spaces: 2.0
- Year Built: 2006
- Tax Year: 2010
- Directions: 101 Freeway to Tatum North to Pinnacle Peak Road Left to 40th Street Left to Navigator Lane Right.
- Property Sub Type: Single Family - Detached
- Horses: No
- Lot Size Acres: 0.2
- Co List Office Mls Id: vlly01
- Co List Office Phone: 480-600-6001
- Subdivision Name: Village 3 at Aviano MCR 653-06, Lot 334
- Architectural Style: Contemporary
- Efficiency: Multi-Pane Wndws, Multi-Zones
- ResoBuildingAreaSource: Assessor
- Association Fees:HOA Fee2: 166.0
- Cooling:Ceiling Fan(s): Yes
- Technology:Cable TV Avail: Yes
- Technology:High Speed Internet Available: Yes
- Special Features: None
Interior Features
- Basement: None
- Flooring: Carpet, Tile
- Basement YN: No
- Spa Features: None
- Possible Bedrooms: 4
- Total Bedrooms: 4
- Fireplace Features: 1 Fireplace, Fire Pit, Gas
- Fireplace: Yes
- Interior Amenities: Eat-in Kitchen, Soft Water Loop, Vaulted Ceiling(s), Kitchen Island, Double Vanity, Full Bth Master Bdrm, Separate Shwr & Tub, High Speed Internet, Granite Counters
- Living Area: 2751.0
- Stories: 1
- Community Features:ClubhouseRec Room: Yes
- Kitchen Features:Built-in Microwave: Yes
- Kitchen Features:Granite Countertops: Yes
- Kitchen Features:Kitchen Island: Yes
- Master Bathroom:Double Sinks: Yes
- Community Features:BikingWalking Path: Yes
- Community Features:Comm Tennis Court(s): Yes
- Community Features:Community Pool Htd: Yes
- Community Features:Community Spa Htd: Yes
- Other Rooms:Great Room: Yes
- Other Rooms:Family Room: Yes
- Fireplace:Gas Fireplace: Yes
- Kitchen Features:Wall Oven(s): Yes
- Community Features:Children_squote_s Playgrnd: Yes
- Kitchen Features:Walk-in Pantry: Yes
- Community Features:Near Bus Stop: Yes
- Kitchen Features:Cook Top Gas: Yes
- Fireplace:Firepit: Yes
- KitchenFeatures:Refrigerator: Yes
Exterior Features
- Fencing: Block
- Exterior Features: Covered Patio(s), Built-in Barbecue
- Lot Features: Sprinklers In Rear, Sprinklers In Front, Corner Lot, Desert Back, Desert Front, Grass Back
- Pool Features: None
- Pool Private: No
- View: Mountain(s)
- Disclosures: Agency Discl Req, Seller Discl Avail
- Construction Type: Stucco, Frame - Wood
- Roof: Tile
- Construction:Frame - Wood: Yes
- Exterior Features:Covered Patio(s): Yes
- Exterior Features:Built-in BBQ: Yes
Garage/Parking
- Total Covered Spaces: 2.0
- Parking Features: Electric Door Opener
- Attached Garage: No
- Garage Spaces: 2.0
- Parking Features:Electric Door Opener: Yes
Utilities
- Cooling: Ceiling Fan(s), Refrigeration
- Heating: Natural Gas
- Laundry Features: Wshr/Dry HookUp Only
- Cooling Y N: Yes
- Heating Yn: Yes
- Water Source: City Water
- Heating:Natural Gas: Yes
Condo/Co-op/Association
- Community Features: Community Spa Htd, Community Pool Htd, Near Bus Stop, Tennis Court(s), Playground, Biking/Walking Path, Clubhouse
- Amenities: Management, Rental OK (See Rmks)
- Association Fee: 166.0
- Association Fee Frequency: Monthly
- Association: Yes
Association/Amenities
- Association Fees:HOA YN2: Y
- Association Fees:HOA Paid Frequency: Monthly
- Association Fee Incl:Common Area Maint3: Yes
Fee Information
- Association Fee Includes: Maintenance Grounds
Schools
- Elementary School: Wildfire Elementary School
- High School: Paradise Valley High School
- Junior High Dist: Paradise Valley Unified District
- Middle Or Junior School: Explorer Middle School
Lot Info
- Lot Size Sq Ft: 8728.0
- Parcel #: 212-38-396
- ResoLotSizeUnits: SquareFeet
Building Info
- Builder Name: Toll Bros
Tax Info
- Tax Annual Amount: 3454.92
- Tax Book Number: 212.00
- Tax Lot: 334
- Tax Map Number: 38.00
Ownership History
Purchase Details
Home Financials for this Owner
Home Financials are based on the most recent Mortgage that was taken out on this home.Purchase Details
Home Financials for this Owner
Home Financials are based on the most recent Mortgage that was taken out on this home.Purchase Details
Home Financials for this Owner
Home Financials are based on the most recent Mortgage that was taken out on this home.Purchase Details
Purchase Details
Home Financials for this Owner
Home Financials are based on the most recent Mortgage that was taken out on this home.Similar Homes in Phoenix, AZ
Home Values in the Area
Average Home Value in this Area
Purchase History
| Date | Type | Sale Price | Title Company |
|---|---|---|---|
| Warranty Deed | $810,000 | Equity Title Agency Inc | |
| Warranty Deed | $380,000 | Security Title Agency | |
| Interfamily Deed Transfer | -- | Magnus Title Agency | |
| Interfamily Deed Transfer | -- | None Available | |
| Corporate Deed | $589,445 | Westminster Title Agency Inc | |
| Corporate Deed | -- | Westminster Title Agency Inc |
Mortgage History
| Date | Status | Loan Amount | Loan Type |
|---|---|---|---|
| Open | $121,500 | Credit Line Revolving | |
| Open | $648,000 | New Conventional | |
| Previous Owner | $304,000 | New Conventional | |
| Previous Owner | $250,000 | Credit Line Revolving | |
| Previous Owner | $100,000 | Credit Line Revolving | |
| Previous Owner | $469,050 | New Conventional |
Property History
| Date | Event | Price | Change | Sq Ft Price |
|---|---|---|---|---|
| 09/24/2021 09/24/21 | Sold | $810,000 | +8.7% | $294 / Sq Ft |
| 08/04/2021 08/04/21 | For Sale | $745,000 | +96.1% | $271 / Sq Ft |
| 07/03/2012 07/03/12 | Sold | $380,000 | 0.0% | $138 / Sq Ft |
| 03/21/2012 03/21/12 | Price Changed | $380,000 | -4.8% | $138 / Sq Ft |
| 12/04/2011 12/04/11 | Price Changed | $399,000 | 0.0% | $145 / Sq Ft |
| 12/02/2011 12/02/11 | For Sale | $399,000 | +5.0% | $145 / Sq Ft |
| 09/19/2011 09/19/11 | Off Market | $380,000 | -- | -- |
| 03/11/2011 03/11/11 | For Sale | $630,000 | -- | $229 / Sq Ft |
Tax History Compared to Growth
Tax History
| Year | Tax Paid | Tax Assessment Tax Assessment Total Assessment is a certain percentage of the fair market value that is determined by local assessors to be the total taxable value of land and additions on the property. | Land | Improvement |
|---|---|---|---|---|
| 2025 | $5,005 | $56,304 | -- | -- |
| 2024 | $4,887 | $53,623 | -- | -- |
| 2023 | $4,887 | $66,120 | $13,220 | $52,900 |
| 2022 | $4,832 | $52,050 | $10,410 | $41,640 |
| 2021 | $4,848 | $49,920 | $9,980 | $39,940 |
| 2020 | $4,680 | $47,930 | $9,580 | $38,350 |
| 2019 | $4,687 | $46,380 | $9,270 | $37,110 |
| 2018 | $4,513 | $45,380 | $9,070 | $36,310 |
| 2017 | $4,301 | $42,930 | $8,580 | $34,350 |
| 2016 | $4,219 | $42,130 | $8,420 | $33,710 |
| 2015 | $3,863 | $41,530 | $8,300 | $33,230 |
Agents Affiliated with this Home
-

Seller's Agent in 2021
Gary Frantz
Coldwell Banker Realty
(602) 770-7799
1 in this area
11 Total Sales
-

Buyer's Agent in 2021
Julie Kinkead
HomeSmart
(480) 250-7828
1 in this area
55 Total Sales
-

Seller's Agent in 2012
Jon Beydler
Citypoint Arizona LLC
(480) 600-6001
92 Total Sales
-
C
Seller Co-Listing Agent in 2012
Cheryl Beydler
Valley of the Sun Real Estate
Map
Source: Arizona Regional Multiple Listing Service (ARMLS)
MLS Number: 4552200
APN: 212-38-396
- 4010 E Hamblin Dr
- 22903 N 39th Terrace
- 23116 N 41st St
- 3852 E Expedition Way
- 3982 E Sandpiper Dr
- 4338 E Hamblin Dr
- 3917 E Patrick Ln
- 3824 E Parkside Ln
- 4409 E Kirkland Rd
- 3964 E Hummingbird Ln
- 3816 E Expedition Way
- 4410 E Robin Ln
- 22317 N 39th Run
- 4511 E Kirkland Rd
- 4535 E Navigator Ln
- 3931 E Crest Ln
- 4635 E Patrick Ln
- 22026 N 44th Place
- 4616 E Vista Bonita Dr
- 4615 E Navigator Ln
