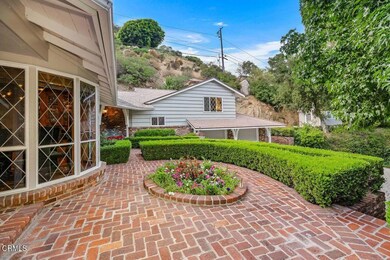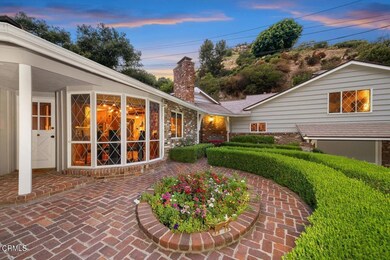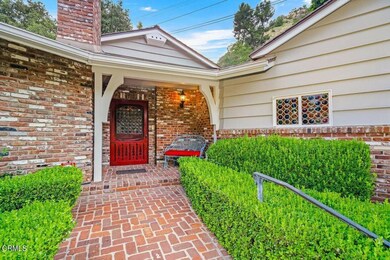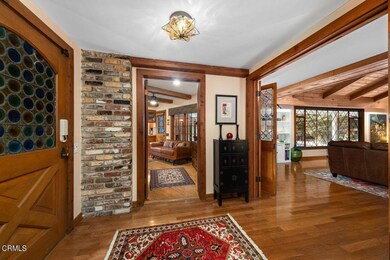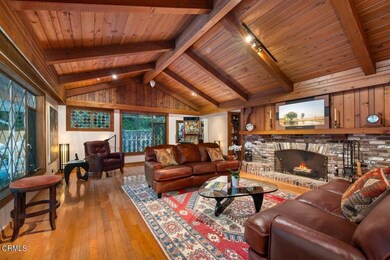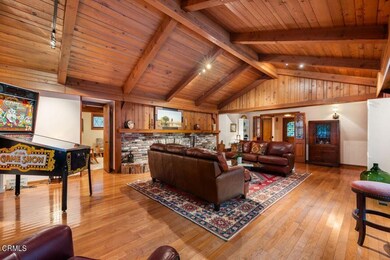
3985 Hampstead Rd La Canada Flintridge, CA 91011
Highlights
- In Ground Pool
- Solar Power System
- 0.88 Acre Lot
- La Canada Elementary School Rated A+
- Primary Bedroom Suite
- Wood Flooring
About This Home
As of November 2024Discover tranquility in this exquisite gated La Canada Flintridge estate privately hidden amongst the trees. An enchanting French-style garden welcomes you as you approach the front door. Once inside this 4 bedroom, 4 bath home you will instantly be charmed by the rich wood accents, lattice windows and period details mixed with the comfort of modern day amenities. The warm and inviting living room overlooks the sparkling pool, boasts high ceilings, and has a cozy brick fireplace. The family room, featuring a second fireplace and wood-beamed ceilings, flows effortlessly into the light-filled dining area. With a gorgeous detailed coffered wood ceiling and large windows showcasing the French garden, it is the perfect place to enjoy your morning cup of coffee or afternoon tea. For added privacy, the primary suite is thoughtfully positioned apart from the other bedrooms, featuring a serene window bench and an en suite bathroom. On the opposite side of the home are the additional bedrooms, each with their own en suite bathrooms. One bedroom is tucked upstairs, offering a cozy retreat, while another features its own fireplace. The outdoor spaces, surrounded by lush greenery, are a true sanctuary. Enjoy the secluded feel of the backyard, complete with a pool, spa, pond, and a natural creek. The property also features a solar-enhanced electrical system, including a standby generator, and an attached 2-car garage with EV-charging. A separate studio/gym offers a versatile space for fitness or creative pursuits. This peaceful retreat is a rare find, offering the perfect blend of character, comfort, and privacy.
Last Agent to Sell the Property
Coldwell Banker Realty Brokerage Phone: (818) 378-7928 License #00947297 Listed on: 08/09/2024

Last Buyer's Agent
Coldwell Banker Realty Brokerage Phone: (818) 378-7928 License #00947297 Listed on: 08/09/2024

Home Details
Home Type
- Single Family
Est. Annual Taxes
- $24,488
Year Built
- Built in 1959
Lot Details
- 0.88 Acre Lot
- Fenced
- Sprinkler System
Parking
- 2 Car Attached Garage
- Parking Available
- Driveway
Interior Spaces
- 3,438 Sq Ft Home
- 2-Story Property
- Beamed Ceilings
- Entryway
- Family Room with Fireplace
- Living Room with Fireplace
Kitchen
- Eat-In Kitchen
- Gas Cooktop
- Range Hood
- Dishwasher
Flooring
- Wood
- Carpet
Bedrooms and Bathrooms
- 4 Bedrooms | 3 Main Level Bedrooms
- Primary Bedroom on Main
- Primary Bedroom Suite
Laundry
- Laundry Room
- Laundry in Garage
Pool
- In Ground Pool
- In Ground Spa
Utilities
- Central Heating and Cooling System
- Private Water Source
- Septic Type Unknown
Additional Features
- Solar Power System
- Stone Porch or Patio
- Suburban Location
Community Details
- No Home Owners Association
Listing and Financial Details
- Tax Lot 24
- Assessor Parcel Number 5657019002
Ownership History
Purchase Details
Home Financials for this Owner
Home Financials are based on the most recent Mortgage that was taken out on this home.Purchase Details
Home Financials for this Owner
Home Financials are based on the most recent Mortgage that was taken out on this home.Purchase Details
Similar Homes in the area
Home Values in the Area
Average Home Value in this Area
Purchase History
| Date | Type | Sale Price | Title Company |
|---|---|---|---|
| Grant Deed | $2,760,000 | Chicago Title Company | |
| Grant Deed | $2,760,000 | Chicago Title Company | |
| Grant Deed | $1,700,000 | Equity Title Los Angeles | |
| Interfamily Deed Transfer | -- | -- |
Mortgage History
| Date | Status | Loan Amount | Loan Type |
|---|---|---|---|
| Open | $2,208,000 | New Conventional | |
| Closed | $2,208,000 | New Conventional | |
| Previous Owner | $343,000 | New Conventional | |
| Previous Owner | $371,000 | New Conventional | |
| Previous Owner | $417,000 | Purchase Money Mortgage |
Property History
| Date | Event | Price | Change | Sq Ft Price |
|---|---|---|---|---|
| 05/08/2025 05/08/25 | For Sale | $3,995,000 | +44.7% | $1,162 / Sq Ft |
| 11/18/2024 11/18/24 | Sold | $2,760,000 | -3.2% | $803 / Sq Ft |
| 10/08/2024 10/08/24 | Pending | -- | -- | -- |
| 10/02/2024 10/02/24 | Price Changed | $2,850,000 | -3.4% | $829 / Sq Ft |
| 08/09/2024 08/09/24 | For Sale | $2,949,000 | -- | $858 / Sq Ft |
Tax History Compared to Growth
Tax History
| Year | Tax Paid | Tax Assessment Tax Assessment Total Assessment is a certain percentage of the fair market value that is determined by local assessors to be the total taxable value of land and additions on the property. | Land | Improvement |
|---|---|---|---|---|
| 2024 | $24,488 | $2,146,261 | $1,449,108 | $697,153 |
| 2023 | $23,935 | $2,104,179 | $1,420,695 | $683,484 |
| 2022 | $23,014 | $2,062,922 | $1,392,839 | $670,083 |
| 2021 | $22,584 | $2,022,474 | $1,365,529 | $656,945 |
| 2019 | $21,892 | $1,962,488 | $1,325,028 | $637,460 |
| 2018 | $21,402 | $1,924,009 | $1,299,048 | $624,961 |
| 2016 | $20,628 | $1,849,299 | $1,248,605 | $600,694 |
| 2015 | $20,339 | $1,821,522 | $1,229,850 | $591,672 |
| 2014 | $20,057 | $1,785,841 | $1,205,759 | $580,082 |
Agents Affiliated with this Home
-
Talin Torossian
T
Seller's Agent in 2025
Talin Torossian
RLG State Realty
(818) 280-4213
15 Total Sales
-
Kathy Seuylemezian

Seller's Agent in 2024
Kathy Seuylemezian
Coldwell Banker Realty
(818) 378-7928
40 in this area
92 Total Sales
Map
Source: Pasadena-Foothills Association of REALTORS®
MLS Number: P1-18831
APN: 5657-019-002
- 4080 Hampstead Rd
- 3195 Chadney Dr
- 2223 Flintridge Dr
- 3125 Emerald Isle Dr
- 808 Inverness Dr
- 3914 Alta Vista Dr
- 2056 Dublin Dr
- 4204 Woodleigh Ln
- 1985 Erin Way
- 3626 Saint Elizabeth Rd
- 3941 Karen Lynn Dr
- 732 Saint Katherine Dr
- 500 Georgian Rd
- 1237 Descanso Dr
- 520 Haverstock Rd
- 2 Pasa Glen Dr
- 375 Berkshire Ave
- 3275 Buckingham Rd
- 3476 Linda Vista Rd
- 3149 Charing Cross Place

