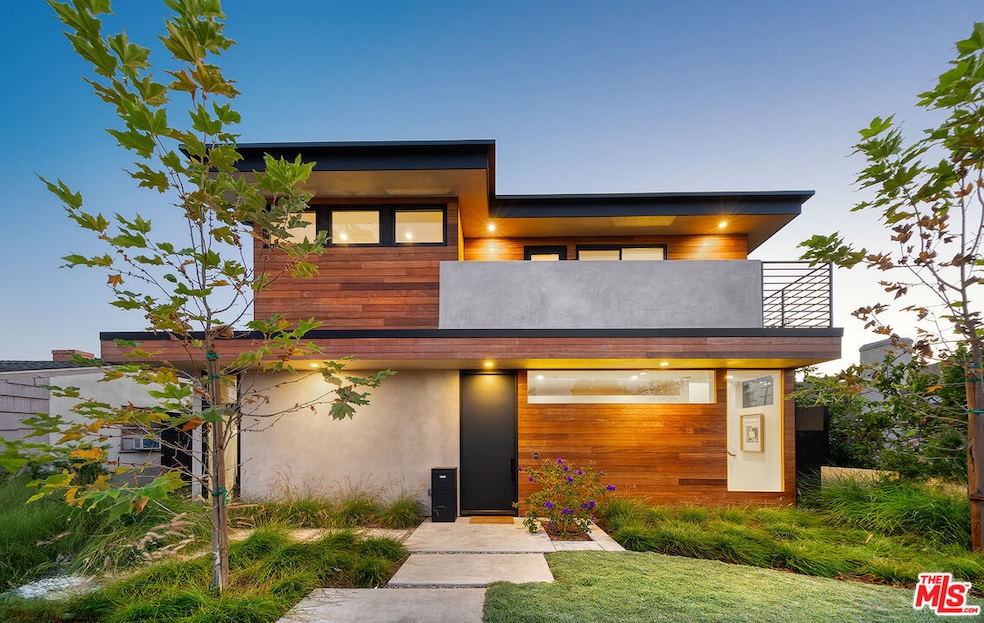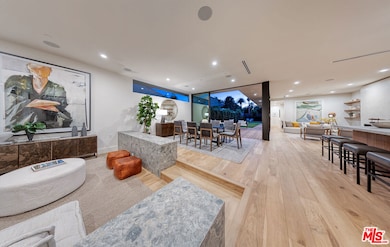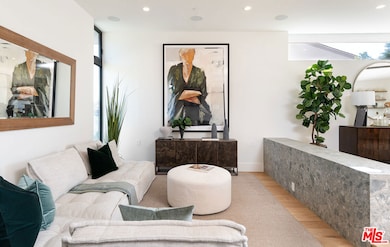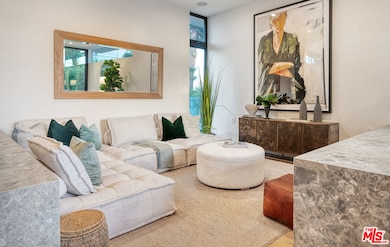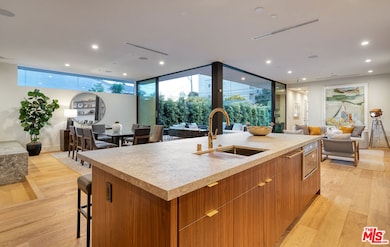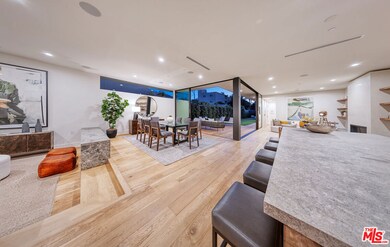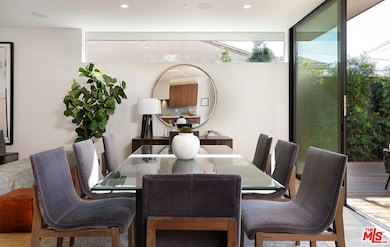3985 Mclaughlin Ave Los Angeles, CA 90066
Mar Vista NeighborhoodEstimated payment $23,847/month
Highlights
- Two Primary Bedrooms
- Family Room with Fireplace
- No HOA
- Venice High School Rated A
- Wood Flooring
- Home Office
About This Home
Newly build modern architecture in Mar Vista a thoughtfully designed 4-bedroom, 4.5-bathroom home offering 3,522 square feet of beautifully crafted living space. Built in 2024, this property blends modern elegance with comfortable functionality. Inside, the open-concept floor plan is filled with natural light, highlighting the home's fine finishes and attention to detail. The kitchen is a chef's delight, featuring high-quality appliances, custom walnut cabinetry, and an oversized island perfect for cooking, hosting and casual dining. The spacious living areas transition seamlessly to the covered outdoor spaces. Each bedroom offers its own ensuite bath, ensuring comfort and convenience for all. The primary suite is a serene retreat with a spa-inspired bathroom and private balcony. Additional highlights include an oversized 595-square-foot garage, ideal for vehicles, storage, or a workshop. Located in the desirable Mar Vista area, this home places you minutes from top-rated dining in Santa Monica, Venice and Culver City. Whether relaxing at home or exploring nearby attractions, you'll love the balance of peaceful living and vibrant surroundings.
Listing Agent
Berkshire Hathaway HomeServices California Properties License #01955797 Listed on: 10/27/2025

Home Details
Home Type
- Single Family
Est. Annual Taxes
- $32,998
Year Built
- Built in 2024
Lot Details
- 7,758 Sq Ft Lot
- Lot Dimensions are 50x155
- Property is zoned LAR1
Interior Spaces
- 3,522 Sq Ft Home
- 2-Story Property
- Built-In Features
- Family Room with Fireplace
- Dining Area
- Home Office
- Alarm System
Kitchen
- Breakfast Area or Nook
- Walk-In Pantry
- Oven or Range
- Microwave
- Freezer
- Dishwasher
Flooring
- Wood
- Tile
Bedrooms and Bathrooms
- 4 Bedrooms
- Double Master Bedroom
- Walk-In Closet
Laundry
- Laundry Room
- Dryer
- Washer
Parking
- 2 Car Garage
- 1 Open Parking Space
- Carport
- Driveway
Utilities
- Air Conditioning
- Central Heating
Community Details
- No Home Owners Association
Listing and Financial Details
- Assessor Parcel Number 4214-015-003
Map
Home Values in the Area
Average Home Value in this Area
Tax History
| Year | Tax Paid | Tax Assessment Tax Assessment Total Assessment is a certain percentage of the fair market value that is determined by local assessors to be the total taxable value of land and additions on the property. | Land | Improvement |
|---|---|---|---|---|
| 2025 | $32,998 | $2,766,831 | $1,231,001 | $1,535,830 |
| 2024 | $32,998 | $2,712,580 | $1,206,864 | $1,505,716 |
| 2023 | $18,036 | $1,479,000 | $1,183,200 | $295,800 |
| 2022 | $17,197 | $1,450,000 | $1,160,000 | $290,000 |
| 2021 | $1,692 | $119,684 | $91,194 | $28,490 |
| 2019 | $1,647 | $116,136 | $88,490 | $27,646 |
| 2018 | $1,578 | $113,859 | $86,755 | $27,104 |
| 2016 | $1,503 | $109,439 | $83,387 | $26,052 |
| 2015 | $1,484 | $107,796 | $82,135 | $25,661 |
| 2014 | $1,501 | $105,686 | $80,527 | $25,159 |
Property History
| Date | Event | Price | List to Sale | Price per Sq Ft | Prior Sale |
|---|---|---|---|---|---|
| 10/27/2025 10/27/25 | For Sale | $3,995,000 | +5.1% | $1,134 / Sq Ft | |
| 01/24/2025 01/24/25 | Sold | $3,800,000 | +8.7% | $899 / Sq Ft | View Prior Sale |
| 01/17/2025 01/17/25 | Pending | -- | -- | -- | |
| 12/12/2024 12/12/24 | Price Changed | $3,495,000 | -2.9% | $827 / Sq Ft | |
| 11/11/2024 11/11/24 | Price Changed | $3,598,000 | -1.3% | $852 / Sq Ft | |
| 11/11/2024 11/11/24 | Price Changed | $3,645,000 | -1.4% | $863 / Sq Ft | |
| 09/18/2024 09/18/24 | For Sale | $3,695,000 | +154.8% | $875 / Sq Ft | |
| 10/14/2021 10/14/21 | Sold | $1,450,000 | +45.1% | $1,270 / Sq Ft | View Prior Sale |
| 06/28/2021 06/28/21 | Pending | -- | -- | -- | |
| 05/24/2021 05/24/21 | For Sale | $999,000 | -- | $875 / Sq Ft |
Purchase History
| Date | Type | Sale Price | Title Company |
|---|---|---|---|
| Grant Deed | $3,800,000 | First American Title Company | |
| Deed | -- | None Listed On Document | |
| Grant Deed | $1,450,000 | Lawyers Title |
Mortgage History
| Date | Status | Loan Amount | Loan Type |
|---|---|---|---|
| Previous Owner | $870,000 | New Conventional |
Source: The MLS
MLS Number: 25611081
APN: 4214-015-003
- 3972 Mclaughlin Ave
- 3973 Coolidge Ave
- 3938 East Blvd
- 11852 Washington Place Unit 7
- 11852 Washington Place Unit 6
- 11852 Washington Place Unit 5
- 11852 Washington Place Unit 1
- 11852 Washington Place Unit 8
- 11852 Washington Place
- 11852 Washington Place Unit 3
- 11852 Washington Place Unit 4
- 11852 Washington Place Unit 2
- 3910 Mclaughlin Ave
- 11840 Rowles Ct
- 11417 Washington Place
- 3932 Minerva Ave
- 11900 Washington Place
- 11920 N Park Ave
- 4127 Coolidge Ave
- 4130 Mclaughlin Ave
- 11617 Washington Place
- 3989 Coolidge Ave
- 11811 W Washington Place
- 11811 Washington Place Unit FL2-ID690
- 4037 Mclaughlin Ave
- 3996 Berryman Ave
- 4065 Mclaughlin Ave Unit 7
- 4071 Mclaughlin Ave
- 3869 Mclaughlin Ave Unit Rear
- 4081-4111 Mclaughlin Ave
- 3825 Mclaughlin Ave
- 4130 Mclaughlin Ave
- 3967 Albright Ave
- 11355 Washington Place Unit 2
- 3993-3995 Inglewood Blvd
- 4227 Mclaughlin Ave Unit FL2-ID1310
- 3864 Inglewood Blvd Unit 1
- 4041 Sawtelle Blvd Unit A
- 4041 Sawtelle Blvd Unit C
- 4118 Inglewood Blvd Unit 4
