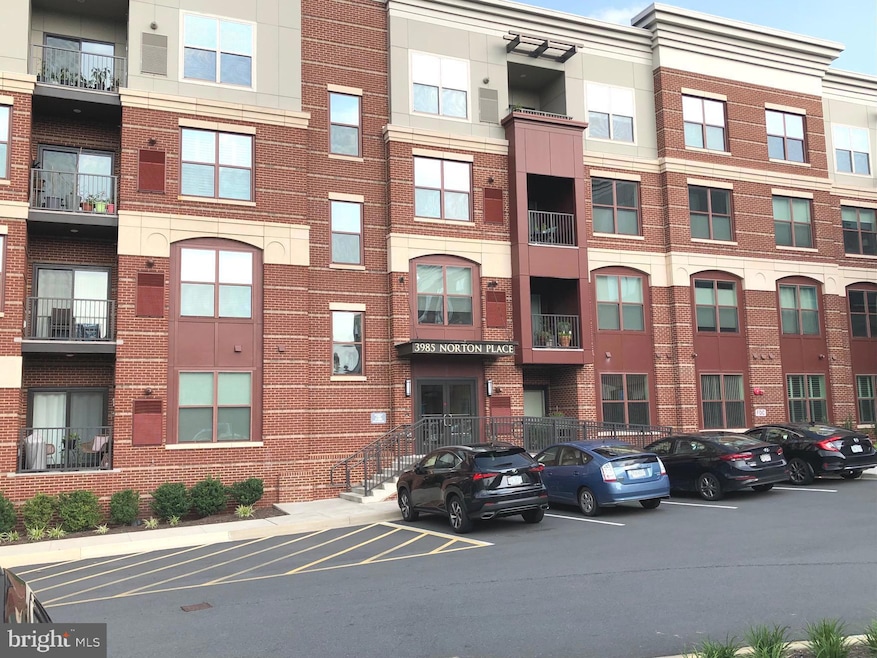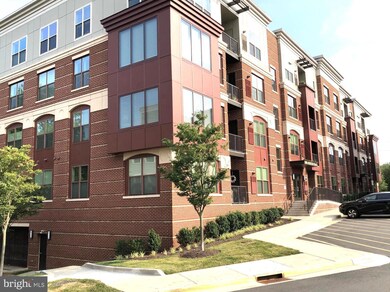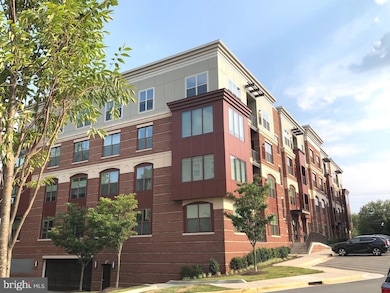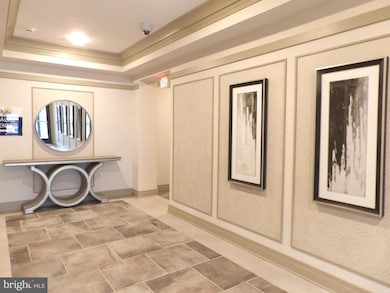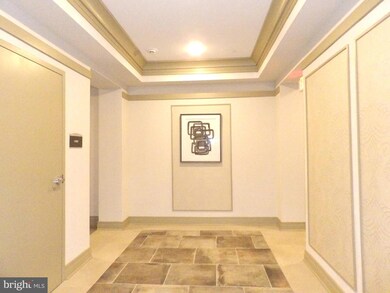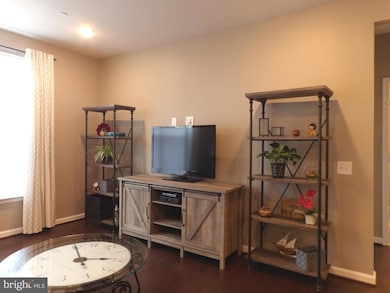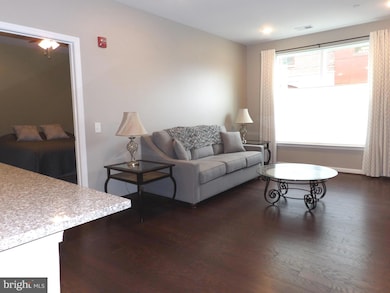3985 Norton Place Unit 202 Fairfax, VA 22030
Highlights
- City View
- Open Floorplan
- Contemporary Architecture
- Johnson Middle School Rated A
- Deck
- Wood Flooring
About This Home
Beautiful 2nd floor elevator condo with balcony! 2 BR 2 BA with all upgrades and options, best rent in town! Separate Dining Room, airy and bright Living Area, Contemporary Floor Plan - Open, Kitchen - Gourmet, Primary Bath, Pantry, Recessed Lighting, Upgraded Granite Countertops, Walk-in Closet, Luxurious master baths with granite tops. Window Treatments, Wood Floors, Dishwasher, Disposal, Washer, Dryer, Icemaker, Microwave, Oven - Single, Oven/Stove - Gas, Refrigerator with icemaker, Stainless Steel Appliances. One underground oversized garage #40. Plenty of open spaces for parking in front. No smoker. It is a super nice and move in condition place. Only Cat allowed. Home warranty in place. Contact Listing agent before applying RentSpree online. Thanks for showing! Please schedule online and pay attention on lockbox location.
Condo Details
Home Type
- Condominium
Est. Annual Taxes
- $5,091
Year Built
- Built in 2017
Lot Details
- Property is in very good condition
Parking
- 1 Car Attached Garage
- Side Facing Garage
- Garage Door Opener
- Parking Lot
Home Design
- Contemporary Architecture
- Brick Front
Interior Spaces
- 1,208 Sq Ft Home
- Property has 1 Level
- Open Floorplan
- Ceiling height of 9 feet or more
- Window Treatments
- Window Screens
- Sliding Doors
- Six Panel Doors
- Family Room Off Kitchen
- City Views
- Intercom
Kitchen
- Breakfast Area or Nook
- Eat-In Kitchen
- Gas Oven or Range
- Stove
- Range Hood
- Microwave
- Ice Maker
- Dishwasher
- Upgraded Countertops
- Disposal
Flooring
- Wood
- Partially Carpeted
- Ceramic Tile
Bedrooms and Bathrooms
- 2 Main Level Bedrooms
- En-Suite Bathroom
- 2 Full Bathrooms
Laundry
- Laundry in unit
- Dryer
- Washer
Accessible Home Design
- Accessible Elevator Installed
- Wheelchair Height Mailbox
- Level Entry For Accessibility
Outdoor Features
- Deck
- Exterior Lighting
Utilities
- Forced Air Heating and Cooling System
- Vented Exhaust Fan
- Underground Utilities
- Natural Gas Water Heater
- Cable TV Available
Listing and Financial Details
- Residential Lease
- Security Deposit $2,800
- $150 Move-In Fee
- Tenant pays for insurance, light bulbs/filters/fuses/alarm care, minor interior maintenance, electricity, gas
- The owner pays for real estate taxes, association fees
- Rent includes water, sewer, trash removal, parking, hoa/condo fee
- No Smoking Allowed
- 12-Month Min and 24-Month Max Lease Term
- Available 6/20/25
- $50 Application Fee
- Assessor Parcel Number 3985202
Community Details
Overview
- Property has a Home Owners Association
- Association fees include exterior building maintenance, security gate, trash, water, snow removal, sewer
- 2 Elevators
- Mount Vineyard HOA
- Low-Rise Condominium
- Built by PULTE
- Mount Vineyard Subdivision, The Kent Floorplan
- Mount Vineyard Community
- Property Manager
Recreation
- Community Playground
Pet Policy
- Pet Deposit $500
- $50 Monthly Pet Rent
- Cats Allowed
Additional Features
- Common Area
- Fire and Smoke Detector
Map
Source: Bright MLS
MLS Number: VAFC2006486
APN: 57-1-38-03-202
- 3989 Norton Place Unit 207
- 3972 Norton Place
- 3951 Oak St
- 3944 Oak St
- 10665 Yorktown Ct
- 10816 Willow Terrace
- 10812 Willow Terrace
- 10821 Cedar Ave
- 10820 Willow Terrace
- 10823 Cedar Ave
- 10826 Willow Terrace
- 10822 Willow Terrace
- 10825 Cedar Ave
- 10824 Willow Terrace
- 10827 Cedar Ave
- 10829 Cedar Ave
- 10831 Cedar Ave
- 3925 Walnut St
- 10833 Cedar Ave
- 3927 Walnut St
