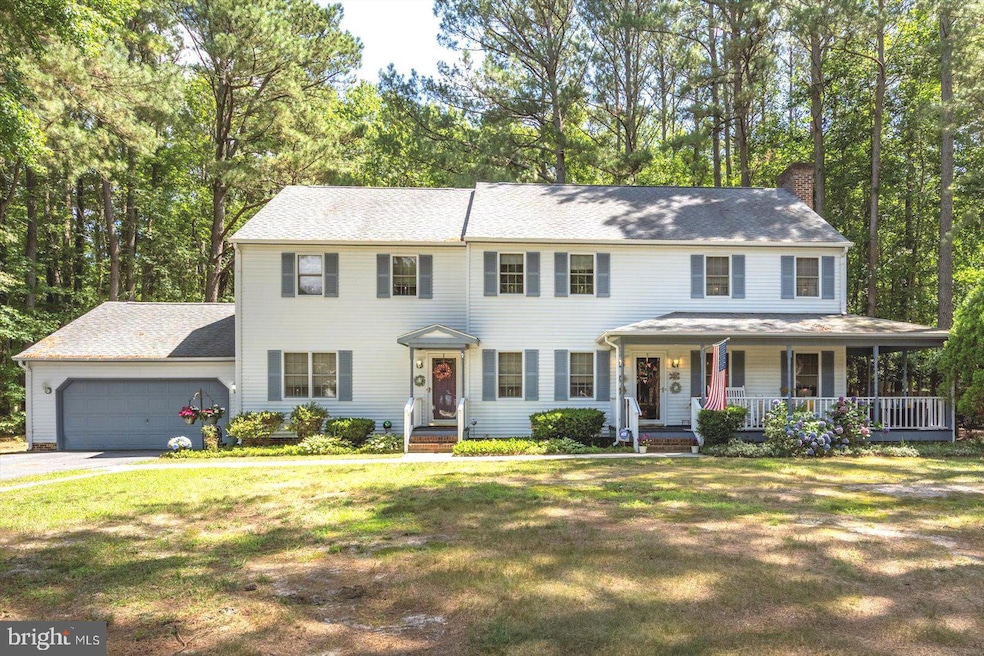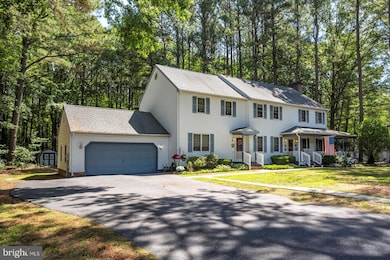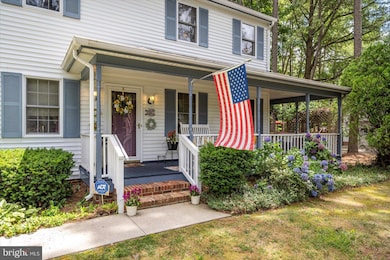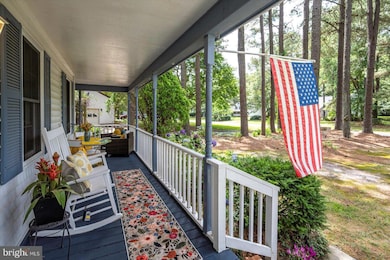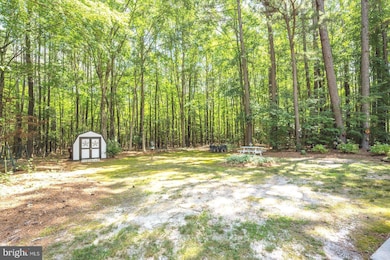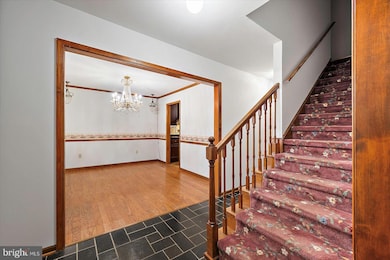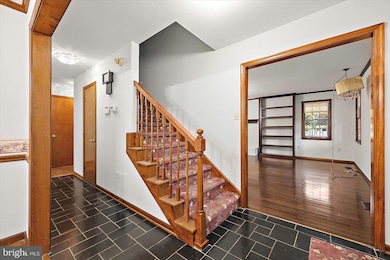3985 Trace Hollow Run Salisbury, MD 21804
South Salisbury NeighborhoodEstimated payment $2,461/month
Highlights
- Second Kitchen
- Colonial Architecture
- Partially Wooded Lot
- View of Trees or Woods
- Deck
- Wood Flooring
About This Home
Sited on a .69 acre lot on a quiet street with no through traffic, this 2842 SF, 5 bedroom, 3 full bath, 2 half bath residence has a versatile floor plan well suited for multigenerational living, as well as for those who just want room to spread out. With wood flooring throughout, a masonry fireplace, and many rooms recently painted, the home is 'move in ready' and offers a spacious great room and dining room off the foyer, a powder room, and an updated eat-in kitchen w/ granite countertops that leads to a utility room w/ washer/dryer and beyond to more living space featuring a spacious family room / rec room w/ its own mini kitchen, powder room, and a sunroom overlooking the tranquil back yard. Two separate staircases lead to the 2nd floor bedrooms and 3 full bathrooms. A third staircase leads to the floored attic with ample storage. The home also offers a 2-car garage, an inviting front porch, a rear deck, and a patio overlooking the private back yard with garden shed. Includes a one-year AHS 'Shield Complete' warranty ($840 value).
Co-Listing Agent
(410) 430-9352 anna.prandy@cbmove.com Coldwell Banker Realty License #638334
Home Details
Home Type
- Single Family
Est. Annual Taxes
- $2,851
Year Built
- Built in 1988
Lot Details
- 0.69 Acre Lot
- Cul-De-Sac
- Landscaped
- No Through Street
- Level Lot
- Cleared Lot
- Partially Wooded Lot
Parking
- 2 Car Direct Access Garage
- 6 Driveway Spaces
- Parking Storage or Cabinetry
- Front Facing Garage
Property Views
- Woods
- Garden
Home Design
- Colonial Architecture
- Block Foundation
- Frame Construction
- Asphalt Roof
- Vinyl Siding
- Stick Built Home
Interior Spaces
- 2,842 Sq Ft Home
- Property has 2 Levels
- Ceiling Fan
- Fireplace Mantel
- Gas Fireplace
- Insulated Windows
- Window Treatments
- Window Screens
- French Doors
- Sliding Doors
- Family Room Off Kitchen
- Combination Kitchen and Living
- Dining Room
- Sun or Florida Room
- Crawl Space
- Attic
Kitchen
- Second Kitchen
- Breakfast Area or Nook
- Electric Oven or Range
- Built-In Microwave
- Dishwasher
Flooring
- Wood
- Carpet
- Slate Flooring
- Ceramic Tile
- Luxury Vinyl Plank Tile
Bedrooms and Bathrooms
- 5 Bedrooms
- En-Suite Bathroom
- Walk-In Closet
- Whirlpool Bathtub
Laundry
- Laundry on main level
- Dryer
- Washer
Home Security
- Home Security System
- Storm Doors
Outdoor Features
- Deck
- Patio
- Exterior Lighting
- Outbuilding
- Rain Gutters
- Wrap Around Porch
Schools
- Fruitland Primary Elementary School
- Bennett Middle School
- Parkside High School
Utilities
- Forced Air Zoned Heating and Cooling System
- Heat Pump System
- 200+ Amp Service
- Propane
- Well
- Electric Water Heater
- On Site Septic
- Phone Available
- Cable TV Available
Community Details
- No Home Owners Association
- Trace Hollow Subdivision
Listing and Financial Details
- Tax Lot 8
- Assessor Parcel Number 2308022666
Map
Home Values in the Area
Average Home Value in this Area
Tax History
| Year | Tax Paid | Tax Assessment Tax Assessment Total Assessment is a certain percentage of the fair market value that is determined by local assessors to be the total taxable value of land and additions on the property. | Land | Improvement |
|---|---|---|---|---|
| 2025 | $2,788 | $318,300 | $38,500 | $279,800 |
| 2024 | $2,778 | $297,367 | $0 | $0 |
| 2023 | $2,721 | $276,433 | $0 | $0 |
| 2022 | $2,664 | $255,500 | $38,500 | $217,000 |
| 2021 | $2,589 | $254,067 | $0 | $0 |
| 2020 | $2,589 | $252,633 | $0 | $0 |
| 2019 | $2,516 | $251,200 | $38,500 | $212,700 |
| 2018 | $2,405 | $234,467 | $0 | $0 |
| 2017 | $2,287 | $217,733 | $0 | $0 |
| 2016 | -- | $201,000 | $0 | $0 |
| 2015 | $1,669 | $196,567 | $0 | $0 |
| 2014 | $1,669 | $192,133 | $0 | $0 |
Property History
| Date | Event | Price | List to Sale | Price per Sq Ft |
|---|---|---|---|---|
| 12/02/2025 12/02/25 | Price Changed | $425,000 | -6.6% | $150 / Sq Ft |
| 11/06/2025 11/06/25 | For Sale | $455,000 | -- | $160 / Sq Ft |
Purchase History
| Date | Type | Sale Price | Title Company |
|---|---|---|---|
| Deed | $215,000 | -- | |
| Deed | $169,900 | -- | |
| Deed | $165,000 | -- |
Mortgage History
| Date | Status | Loan Amount | Loan Type |
|---|---|---|---|
| Previous Owner | $148,500 | No Value Available | |
| Closed | -- | No Value Available |
Source: Bright MLS
MLS Number: MDWC2020002
APN: 08-022666
- 4000 Oakland School Rd
- 30563 Paddington Ct
- 4011 Grosse Point Dr
- 30602 Foxchase Dr
- 30695 Foxchase Dr
- 4337 Sturbridge Dr
- 3896 Five Friars Rd
- 3565 Union Church Rd
- 31123 Olde Fruitland Rd
- 4609 Coulbourn Mill Rd
- 4766 Cardinal Dr
- 4696 Straw Ridge Ln
- 29918 Winchester Ct
- 31105 Stevens Ln
- 1708 E Clear Lake Dr
- 4835 Goose Creek Dr
- 158 Porter Pkwy
- 232 Morris Dr
- 1515 Magnolia Dr
- 210 Ringgold Rd
- 201 Coulbourn Mill Rd
- 102 Hunters Way
- 223 N Brown St
- 221 N Brown St
- 215 N Brown St
- 213 N Brown St
- 1000 Marley Manor Dr
- 1105 S Schumaker Dr Unit 200
- 1103 S Schumaker Dr Unit C102
- 1101 S Schumaker Dr Unit 105
- 1424 Sugarplum Ln
- 202 Onley Rd
- 1008 Sumac Cir
- 1409 Varsity Ln
- 231 Canal Park Dr Unit A202
- 900 Sumac Cir
- 5643 Rip Wil Dr
- 826 S Schumaker Dr
- 1026 Arthur
- 701 College Ln
