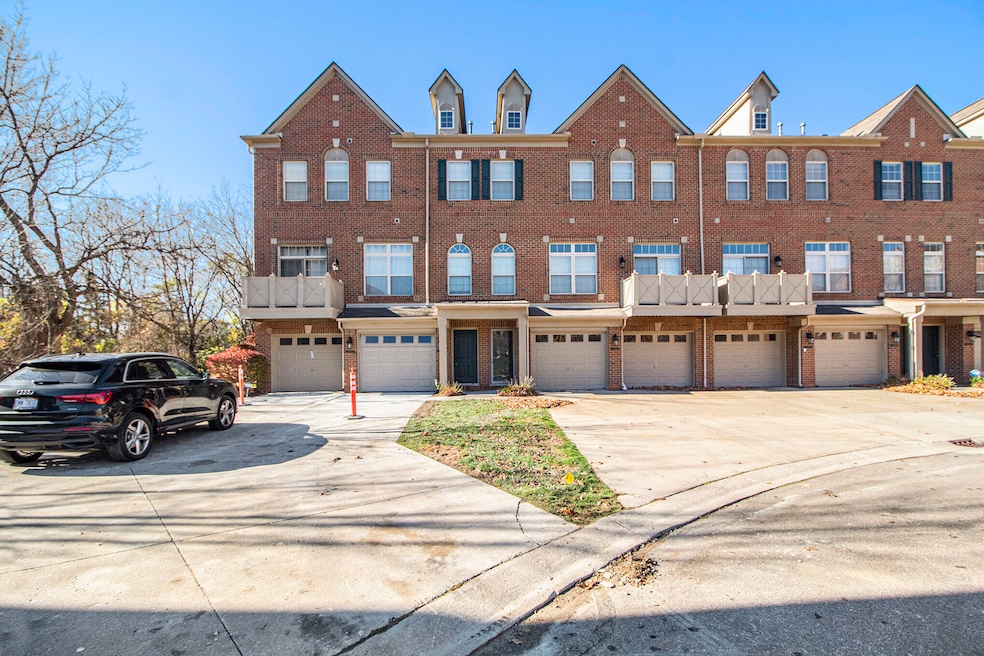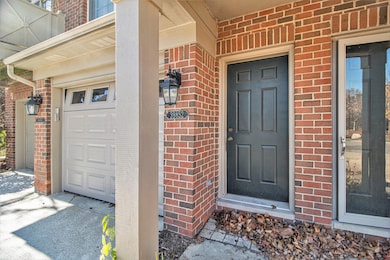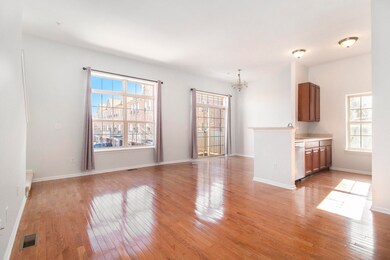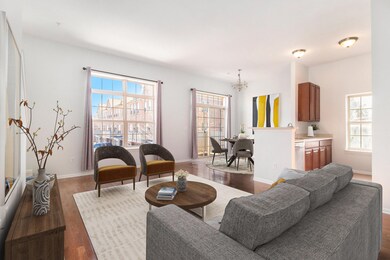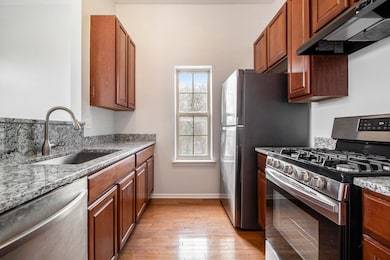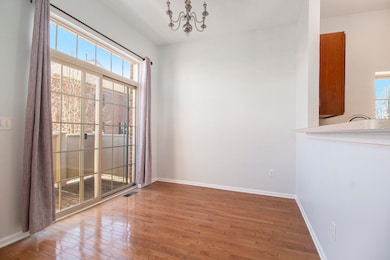
$275,000
- 2 Beds
- 2.5 Baths
- 1,536 Sq Ft
- 39444 Springwater Dr
- Northville, MI
Welcome to your new townhouse 39444 Springwater Dr in Northville Twp! This townhouse offers the convenience of PRIME LOCATION walking distance to shopping/food, near to top rated Northville schools and close to freeways making your drive easy and quick.As you step inside, you are greeted by an open floor plan that showcases a 3-way gas fireplace and an abundance of natural light. The kitchen,
Timothy Tripon Community Choice Realty Inc
