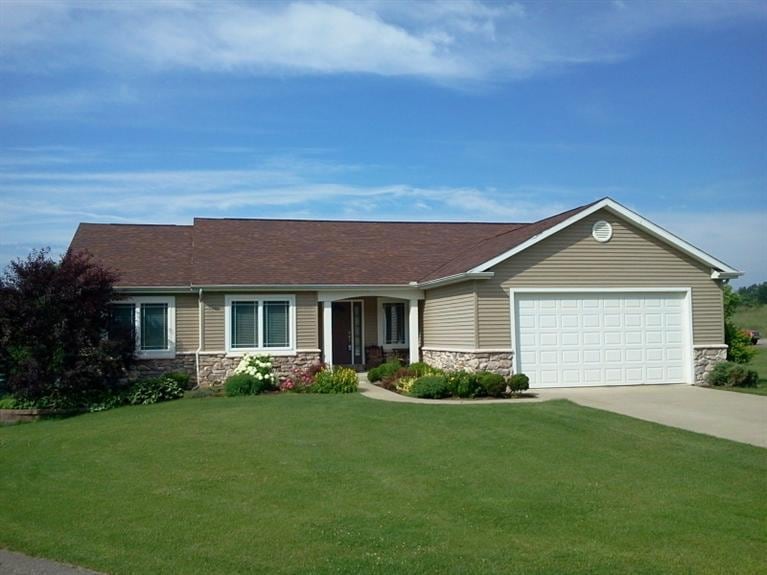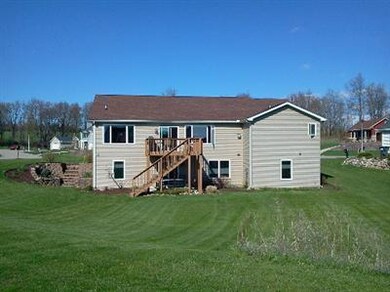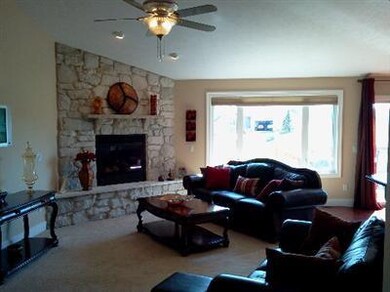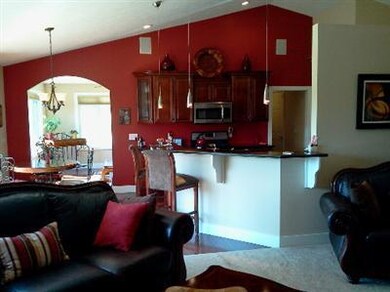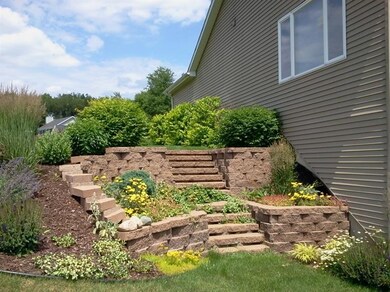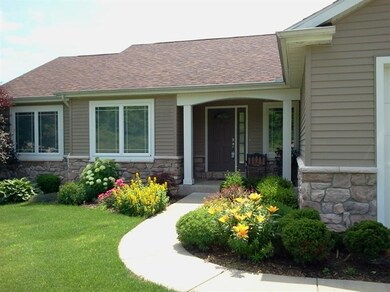
3986 Marietta Cir Unit 30 Kalamazoo, MI 49009
Highlights
- Deck
- Wood Flooring
- Corner Lot: Yes
- Otsego High School Rated 9+
- Whirlpool Bathtub
- Mud Room
About This Home
As of June 2019DRASTICALLY REDUCED FOR QUICK SALE! Text 8654 to 79564 for 24 Hour Info, or http://3986MariettaCircle.BestHomeAround.com. This is a custom built home on a cul-de-sac w/ great views of open land. This walk out home boasts many upgrades; arched entries, cherry kitchen cabinets, hardwood floors, granite countertops, custom blinds & much more. Main floor offers open kitchen and living area with stone fireplace, sun room (or formal dining?) master bedroom w/ tray ceiling, separate sinks, whirlpool tub & HUGE walk in closet! Another bedroom with 2 closets that could become 2 smaller rooms, a full bath, and main floor laundry. The lower level is MONSTER! It has a beautiful wet bar with lighted cabinets and granite counters. Oh, and the bathroom! BIG walk-in tiled shower!! Plus 2 bedrooms and a built in entertainment center. The generous yard has underground sprinkling & terraced walkway that is just lovely. This is a great home that they are so sad to leave. Res'd:water softner
Last Agent to Sell the Property
Jean Vermillion
RE/MAX Advantage License #6501283341 Listed on: 05/05/2011
Last Buyer's Agent
Jean Vermillion
RE/MAX Advantage License #6501283341 Listed on: 05/05/2011
Home Details
Home Type
- Single Family
Est. Annual Taxes
- $2,278
Year Built
- Built in 2005
Lot Details
- 0.35 Acre Lot
- Lot Dimensions are 120 x126
- Cul-De-Sac
- Shrub
- Corner Lot: Yes
- Terraced Lot
- Sprinkler System
HOA Fees
- $17 Monthly HOA Fees
Parking
- 2 Car Attached Garage
- Garage Door Opener
Home Design
- Composition Roof
- Vinyl Siding
Interior Spaces
- 3,390 Sq Ft Home
- 1-Story Property
- Wet Bar
- Ceiling Fan
- Gas Log Fireplace
- Window Treatments
- Mud Room
- Living Room with Fireplace
Kitchen
- Eat-In Kitchen
- Oven
- Range
- Microwave
- Dishwasher
- Snack Bar or Counter
- Disposal
Flooring
- Wood
- Ceramic Tile
Bedrooms and Bathrooms
- 4 Bedrooms | 2 Main Level Bedrooms
- 3 Full Bathrooms
- Whirlpool Bathtub
Laundry
- Dryer
- Washer
Basement
- Walk-Out Basement
- Basement Fills Entire Space Under The House
Outdoor Features
- Deck
- Patio
- Water Fountains
- Porch
Utilities
- Forced Air Heating and Cooling System
- Heating System Uses Natural Gas
- Cable TV Available
Listing and Financial Details
- Home warranty included in the sale of the property
Ownership History
Purchase Details
Home Financials for this Owner
Home Financials are based on the most recent Mortgage that was taken out on this home.Purchase Details
Home Financials for this Owner
Home Financials are based on the most recent Mortgage that was taken out on this home.Purchase Details
Similar Homes in Kalamazoo, MI
Home Values in the Area
Average Home Value in this Area
Purchase History
| Date | Type | Sale Price | Title Company |
|---|---|---|---|
| Warranty Deed | $300,000 | None Available | |
| Warranty Deed | $215,000 | Metro Advantage | |
| Warranty Deed | $30,000 | Chicago Title |
Mortgage History
| Date | Status | Loan Amount | Loan Type |
|---|---|---|---|
| Open | $240,000 | New Conventional | |
| Previous Owner | $204,250 | New Conventional | |
| Previous Owner | $147,210 | New Conventional | |
| Previous Owner | $40,000 | Credit Line Revolving | |
| Previous Owner | $30,000 | Credit Line Revolving | |
| Previous Owner | $153,133 | Fannie Mae Freddie Mac |
Property History
| Date | Event | Price | Change | Sq Ft Price |
|---|---|---|---|---|
| 06/11/2019 06/11/19 | Sold | $300,000 | +3.5% | $88 / Sq Ft |
| 05/10/2019 05/10/19 | Pending | -- | -- | -- |
| 05/09/2019 05/09/19 | For Sale | $289,900 | +34.8% | $86 / Sq Ft |
| 02/28/2012 02/28/12 | Sold | $215,000 | -15.7% | $63 / Sq Ft |
| 02/01/2012 02/01/12 | Pending | -- | -- | -- |
| 05/05/2011 05/05/11 | For Sale | $255,000 | -- | $75 / Sq Ft |
Tax History Compared to Growth
Tax History
| Year | Tax Paid | Tax Assessment Tax Assessment Total Assessment is a certain percentage of the fair market value that is determined by local assessors to be the total taxable value of land and additions on the property. | Land | Improvement |
|---|---|---|---|---|
| 2025 | $1,743 | $197,200 | $0 | $0 |
| 2024 | $1,743 | $198,900 | $0 | $0 |
| 2023 | $1,662 | $183,000 | $0 | $0 |
| 2022 | $5,806 | $157,200 | $0 | $0 |
| 2021 | $5,557 | $145,900 | $0 | $0 |
| 2020 | $5,242 | $140,700 | $0 | $0 |
| 2019 | $2,994 | $137,600 | $0 | $0 |
| 2018 | $2,926 | $94,400 | $0 | $0 |
| 2017 | $0 | $94,400 | $0 | $0 |
| 2016 | -- | $92,000 | $0 | $0 |
| 2015 | -- | $76,800 | $6,000 | $70,800 |
| 2014 | -- | $76,800 | $0 | $0 |
Agents Affiliated with this Home
-
Gary Swartz
G
Seller's Agent in 2019
Gary Swartz
Berkshire Hathaway HomeServices MI
(269) 342-5600
1 in this area
23 Total Sales
-
Dennis Bronson

Buyer's Agent in 2019
Dennis Bronson
Chuck Jaqua, REALTOR
(269) 207-6843
7 in this area
138 Total Sales
-
J
Seller's Agent in 2012
Jean Vermillion
RE/MAX Michigan
Map
Source: Southwestern Michigan Association of REALTORS®
MLS Number: 11025041
APN: 05-03-451-045
- 3992 Marietta Cir Unit 33
- 3485-3487 Irongate Ct
- 3441-3443 Irongate Ct
- 4034 N 9th Street & Vl W Gh Ave
- 4034 N 9th St
- 5164 N 8th St
- 2755 N 9th St
- 3700 Oakharbor St
- 7217 Hawthorn Valley Ave
- 6835 Countryview Dr
- 6309 Maple Leaf Ave
- 6374 Killington Dr
- 6032 Torrington Rd
- 6209 Litchfield Ln
- 2696 Stone Valley Ln
- 2681 W Port Dr
- 5405 Harborview Pass
- 2637 Piers End Ln
- 1533 N Village Cir
- 5339 Harborview Pass
