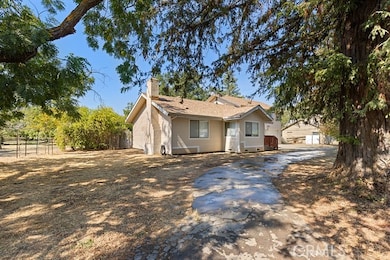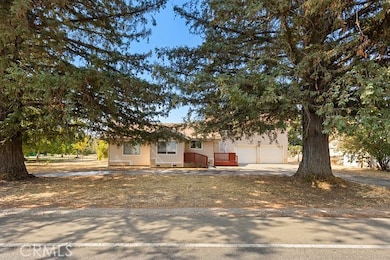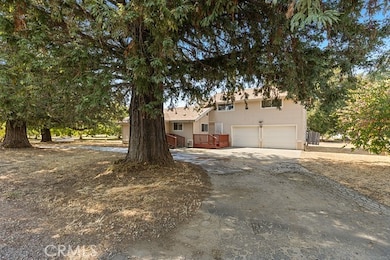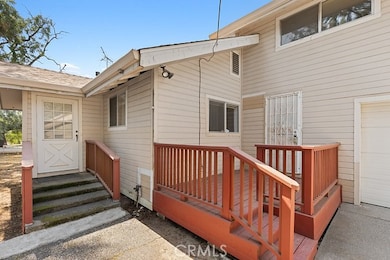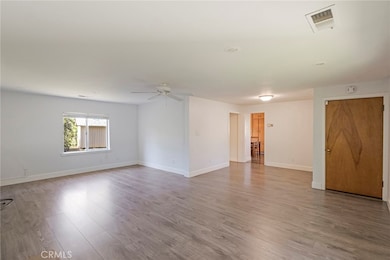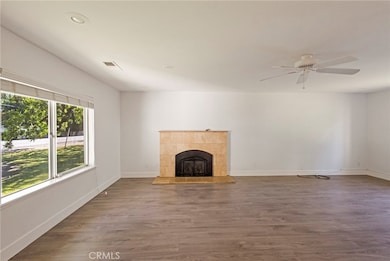Estimated payment $1,763/month
Highlights
- View of Trees or Woods
- Open Floorplan
- No HOA
- Durham High School Rated 9+
- Mud Room
- Circular Driveway
About This Home
Charming farm house in a country setting adjacent to orchards. Nice clean home with a large open living room with lots of windows, a gas fireplace and luxury vinyl floors. The country kitchen has lots of birch cabinets, an island with a gas range and an adjacent dining room with more cabinets, extra counter space and a built in roll up desk. There is a large laundry/mud room with more storage, a freezer and a utility sink. The enclosed front porch is paneled with lots of windows. Amenities include vinyl dual pane windows, some pho blinds, recessed lighting, mirrored closet doors, ceiling fans, a tankless water heater and luxury vinyl floors in the upstairs bedrooms and entire bottom floor. The home sits on over a quarter of an acre with mature pine trees, a two car garage, a shed and lots of room for gardening! This affordable home has tons of potential and is in the Durham School District!
Home Details
Home Type
- Single Family
Est. Annual Taxes
- $552
Year Built
- Built in 1950
Lot Details
- 0.27 Acre Lot
- Property fronts a county road
- Rural Setting
- Density is up to 1 Unit/Acre
Parking
- 2 Car Direct Access Garage
- Parking Available
- Front Facing Garage
- Circular Driveway
Property Views
- Woods
- Orchard Views
- Neighborhood
Home Design
- Entry on the 1st floor
- Major Repairs Completed
- Pillar, Post or Pier Foundation
- Combination Foundation
- Slab Foundation
- Blown-In Insulation
- Composition Roof
- Wood Siding
Interior Spaces
- 1,728 Sq Ft Home
- 2-Story Property
- Open Floorplan
- Built-In Features
- Ceiling Fan
- Recessed Lighting
- Gas Fireplace
- Double Pane Windows
- Blinds
- Mud Room
- Living Room with Fireplace
- Dining Room
- Storage
- Laundry Room
- Vinyl Flooring
Kitchen
- Country Kitchen
- Propane Cooktop
- Freezer
- Kitchen Island
- Laminate Countertops
Bedrooms and Bathrooms
- 3 Bedrooms
- All Upper Level Bedrooms
- Mirrored Closets Doors
- Walk-in Shower
Accessible Home Design
- Grab Bar In Bathroom
Outdoor Features
- Enclosed Patio or Porch
- Shed
Utilities
- Cooling System Powered By Gas
- Central Heating and Cooling System
- Heating System Uses Propane
- Propane
- Shared Well
- Tankless Water Heater
- Conventional Septic
Community Details
- No Home Owners Association
Listing and Financial Details
- Assessor Parcel Number 039270035000
Map
Home Values in the Area
Average Home Value in this Area
Tax History
| Year | Tax Paid | Tax Assessment Tax Assessment Total Assessment is a certain percentage of the fair market value that is determined by local assessors to be the total taxable value of land and additions on the property. | Land | Improvement |
|---|---|---|---|---|
| 2025 | $552 | $49,774 | $10,572 | $39,202 |
| 2024 | $552 | $48,799 | $10,365 | $38,434 |
| 2023 | $547 | $47,843 | $10,162 | $37,681 |
| 2022 | $535 | $46,906 | $9,963 | $36,943 |
| 2021 | $522 | $45,987 | $9,768 | $36,219 |
| 2020 | $514 | $45,516 | $9,668 | $35,848 |
| 2019 | $512 | $44,625 | $9,479 | $35,146 |
| 2018 | $404 | $43,751 | $9,294 | $34,457 |
| 2017 | $397 | $42,894 | $9,112 | $33,782 |
| 2016 | $380 | $42,054 | $8,934 | $33,120 |
| 2015 | -- | $41,423 | $8,800 | $32,623 |
| 2014 | -- | $40,612 | $8,628 | $31,984 |
Property History
| Date | Event | Price | List to Sale | Price per Sq Ft |
|---|---|---|---|---|
| 10/23/2025 10/23/25 | Price Changed | $325,000 | -7.1% | $188 / Sq Ft |
| 09/11/2025 09/11/25 | For Sale | $350,000 | -- | $203 / Sq Ft |
Purchase History
| Date | Type | Sale Price | Title Company |
|---|---|---|---|
| Interfamily Deed Transfer | -- | None Available |
Source: California Regional Multiple Listing Service (CRMLS)
MLS Number: SN25186383
APN: 039-270-035-000
- 9505 Dayton Rd W
- 3985 Front St
- 3560 Durham-Dayton Hwy
- 4580 Dayton Rd
- 3658 Rodgers Ave
- 9243 Turner Ln
- 2737 House Ave
- 2549 Burdick Rd
- 1419 Crouch Ave
- 2481 Durham Dayton Hwy
- 9364 Holland Ave
- 2399 Serviss St
- 9581 Jones Ave
- 1901 Dayton Rd Unit 2
- 1901 Dayton Rd Unit 176
- 1135 Berrington Rd
- 3095 Chico River Rd
- 9298 Midway
- 9109 Midway
- 1178 Marian Ave
- 621 Pomona Ave
- 815 Pomona Ave
- 47 Cobblestone Dr
- 1111 W 8th St
- 1400 W 3rd St
- 1311 W 3rd St
- 632 Cedar St
- 1005 W 6th St Unit 1
- 719 Chestnut St
- 1401 Oakdale St
- 725 Nord Ave
- 1125 W Sacramento Ave
- 1001 W Sacramento Ave
- 1521 Nord Ave
- 728 W 1st Ave Unit 101
- 808 W 2nd Ave
- 500 Esplanade Rd
- 629 W 2nd Ave
- 635 W 2nd Ave
- 920 W 4th Ave

