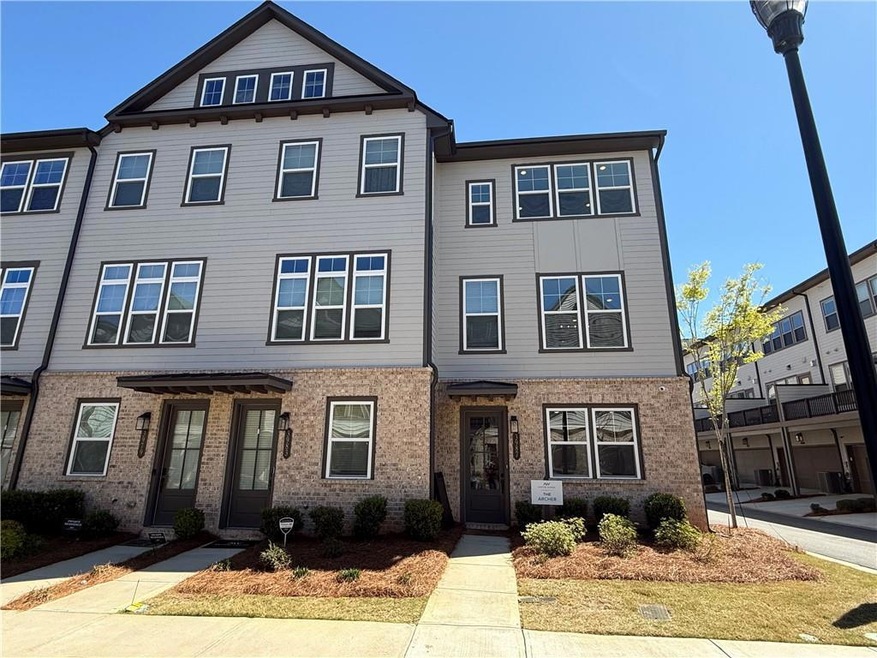OWN the MODEL HOME in the legendary Reverie on Cumberland community in Vinings. The last ARCHER townhome plan boasts the bells and whistles that you'd expect from an Ashton Woods home. This end-unit has a traditional townhome layout with a warm color palette, upgraded finishes and trim galore. This welcoming home features rich hardwoods, a secondary bedroom/office on the mail/street level entry with 3 suites and 2.5 bathrooms, and a 2-car rear-entry garage. The open concept is 'just right' for single living, or entertaining family and friends. Enjoy the ample family room and kitchen with deco quartz countertops for Pinterest worthy backdrop and feel. The spacious primary suite is a retreat in itself, with a glimpse of the skyline as a backdrop, a generous walk-in closet and sleek porcelain sinks in the primary bath with large walk in shower. Additionally, there is another secondary bedrooms on the upper level great for guests, an office, etc. Don't miss this great opportunity to own the model at Reverie. Located near historic Vinings and bustling Atlanta, Reverie on Cumberland offers a perfect blend of lifestyle and location. Just two miles from The Battery and the Atlanta Braves' home, this area is a hub for work, shopping, dining, and entertainment. This private gated community boasts an on-site gym, a pool with cabanas, and the Overlook clubhouse with a fire-pit, perfect for enjoying breathtaking city views. Reverie on Cumberland is not just a residence; it's a vibrant community experience. For further details and information, please contact an onsite Community Sales Manager. Please note that renderings are for illustrative purposes, and photos may represent sample products of homes under construction. Actual exterior and interior selections may vary by homesite.

