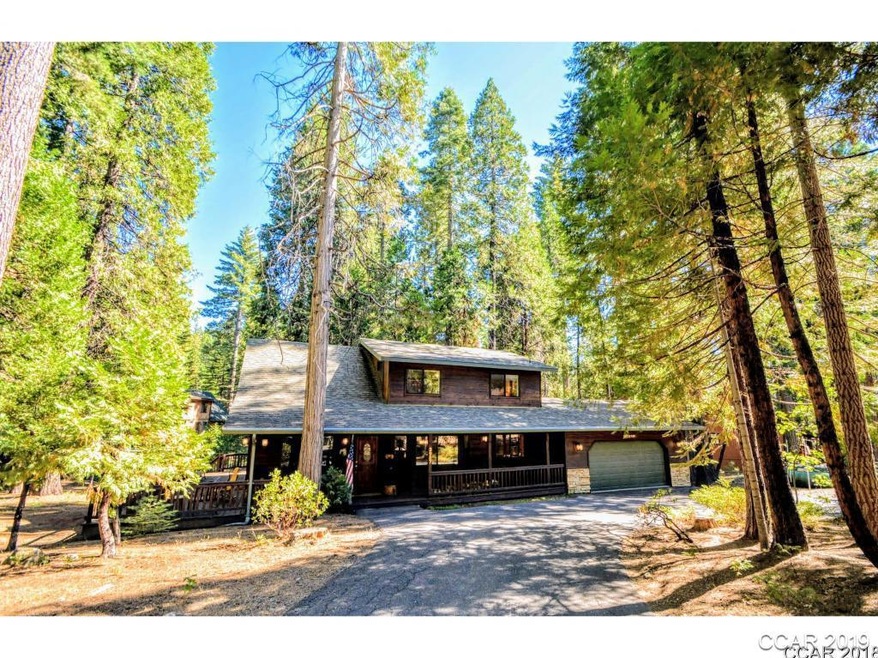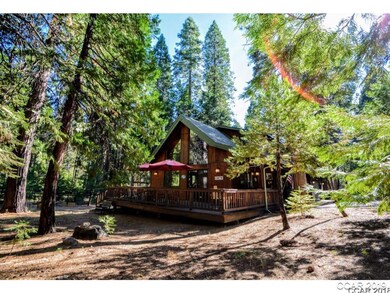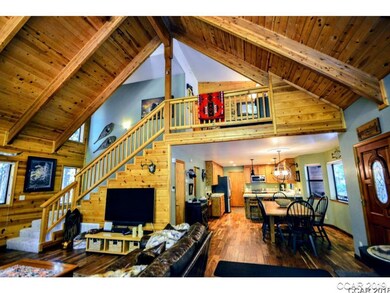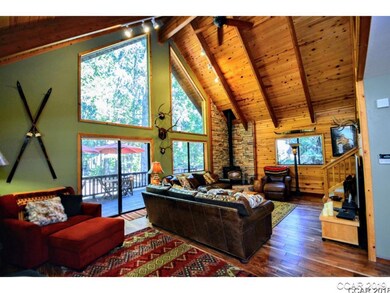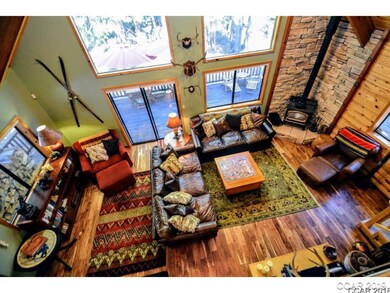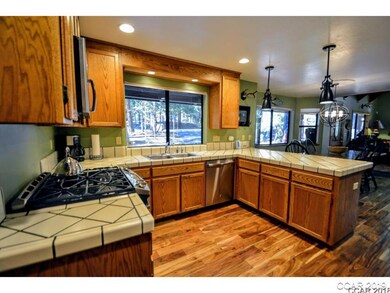
3987 Piute Cir Camp Connell, CA 95223
Highlights
- Parking available for a boat
- Open Floorplan
- Wood Burning Stove
- Gourmet Kitchen
- Chalet
- Wood Flooring
About This Home
As of August 2024Perfectly maintained chalet on completely flat parcel of lush forestland, easy access year round with circle driveway+attached 2 car garage. Your ski escape in winter (without the Tahoe traffic and crowds), close to 100s of acres of national forest for autumn hikes and a short drive to several alpine lakes for summer kayaking. If you just want to settle in at the cabin -- enjoy the greatroom open floorplan, large kitchen you can share with fellow chefs, beautiful designer finishes of the new remodel, soaring ceilings, cozy loft and two upper bedrooms (master is on main floor). Outside the huge deck wraps 3 sides, there are tree swings and room for horseshoes or bocce ball and lots of play area for exuberant children that you can easily watch (or join in!) from the deck. You belong here!
Last Agent to Sell the Property
Beth Parker
Cedar Creek Realty License #01435078 Listed on: 09/12/2018
Home Details
Home Type
- Single Family
Est. Annual Taxes
- $4,972
Year Built
- Built in 1992
Lot Details
- 0.37 Acre Lot
- Corner Lot
- Level Lot
Parking
- 2 Car Attached Garage
- Parking available for a boat
Home Design
- Chalet
- Composition Roof
- Wood Siding
- Concrete Perimeter Foundation
Interior Spaces
- 1,631 Sq Ft Home
- 2-Story Property
- Open Floorplan
- Beamed Ceilings
- Ceiling Fan
- Light Fixtures
- Wood Burning Stove
- Double Pane Windows
- Loft
- Security System Owned
Kitchen
- Gourmet Kitchen
- Breakfast Area or Nook
- Electric Cooktop
- Dishwasher
- Tile Countertops
- Disposal
Flooring
- Wood
- Carpet
- Vinyl
Bedrooms and Bathrooms
- 3 Bedrooms
- 2 Full Bathrooms
Laundry
- Laundry in Garage
- Dryer
- Washer
Utilities
- Heating System Uses Gas
- Heating System Uses Propane
- Septic Tank
- Cable TV Available
Additional Features
- Low Kitchen Cabinetry
- Energy-Efficient Windows
Community Details
- Camp Connell Subdivision
Listing and Financial Details
- Assessor Parcel Number 023041020000
Ownership History
Purchase Details
Home Financials for this Owner
Home Financials are based on the most recent Mortgage that was taken out on this home.Purchase Details
Purchase Details
Home Financials for this Owner
Home Financials are based on the most recent Mortgage that was taken out on this home.Purchase Details
Purchase Details
Purchase Details
Home Financials for this Owner
Home Financials are based on the most recent Mortgage that was taken out on this home.Purchase Details
Similar Homes in Camp Connell, CA
Home Values in the Area
Average Home Value in this Area
Purchase History
| Date | Type | Sale Price | Title Company |
|---|---|---|---|
| Grant Deed | $580,000 | Placer Title | |
| Interfamily Deed Transfer | -- | None Available | |
| Interfamily Deed Transfer | -- | Placer Title | |
| Grant Deed | $380,000 | Placer Title | |
| Interfamily Deed Transfer | -- | None Available | |
| Grant Deed | $322,500 | Placer Title Company | |
| Grant Deed | $436,000 | First American Title Company |
Mortgage History
| Date | Status | Loan Amount | Loan Type |
|---|---|---|---|
| Previous Owner | $235,000 | New Conventional |
Property History
| Date | Event | Price | Change | Sq Ft Price |
|---|---|---|---|---|
| 08/29/2024 08/29/24 | Sold | $580,000 | -4.1% | $356 / Sq Ft |
| 08/13/2024 08/13/24 | Pending | -- | -- | -- |
| 08/02/2024 08/02/24 | Price Changed | $605,000 | -2.4% | $371 / Sq Ft |
| 07/13/2024 07/13/24 | For Sale | $620,000 | +63.2% | $380 / Sq Ft |
| 12/21/2018 12/21/18 | Sold | $380,000 | +77.6% | $233 / Sq Ft |
| 11/21/2018 11/21/18 | Pending | -- | -- | -- |
| 09/12/2018 09/12/18 | For Sale | $214,000 | -33.6% | $131 / Sq Ft |
| 03/31/2015 03/31/15 | Sold | $322,500 | -7.6% | $198 / Sq Ft |
| 03/01/2015 03/01/15 | Pending | -- | -- | -- |
| 04/27/2014 04/27/14 | For Sale | $349,000 | -- | $214 / Sq Ft |
Tax History Compared to Growth
Tax History
| Year | Tax Paid | Tax Assessment Tax Assessment Total Assessment is a certain percentage of the fair market value that is determined by local assessors to be the total taxable value of land and additions on the property. | Land | Improvement |
|---|---|---|---|---|
| 2023 | $4,972 | $407,434 | $32,165 | $375,269 |
| 2022 | $4,751 | $399,446 | $31,535 | $367,911 |
| 2021 | $4,728 | $391,615 | $30,917 | $360,698 |
| 2020 | $4,675 | $387,600 | $30,600 | $357,000 |
| 2019 | $4,619 | $380,000 | $30,000 | $350,000 |
| 2018 | $4,024 | $340,644 | $42,250 | $298,394 |
| 2017 | $3,920 | $333,966 | $41,422 | $292,544 |
| 2016 | $3,907 | $327,418 | $40,610 | $286,808 |
| 2015 | -- | $277,000 | $30,000 | $247,000 |
| 2014 | -- | $245,000 | $30,000 | $215,000 |
Agents Affiliated with this Home
-
Stacey Silva

Seller's Agent in 2024
Stacey Silva
RE/MAX
(209) 743-3172
227 Total Sales
-
Carolyn Hall
C
Buyer's Agent in 2024
Carolyn Hall
Cedar Creek Realty, Inc.
(209) 853-1501
48 Total Sales
-

Seller's Agent in 2018
Beth Parker
Cedar Creek Realty
43 Total Sales
-
Non-member Non-member
N
Buyer's Agent in 2018
Non-member Non-member
Outofareaoff./Non-member
(555) 555-5555
101 Total Sales
-
Kip Machado

Seller's Agent in 2015
Kip Machado
Cedar Creek Realty
(209) 768-0634
165 Total Sales
Map
Source: Calaveras County Association of REALTORS®
MLS Number: 1802187
APN: 023-041-020-000
- 3283 Bigfoot Cir
- 1300 Shoshone Dr
- 4129 Piute Cir
- 3723 Bigfoot Cir
- 969 Hiawatha Way
- 3955 Natchez Dr
- 4742 Meko Dr
- 232 Iroquois Dr
- 4813 Meko Dr
- 3094 Shoshone Dr
- 6 Shoshone Dr
- 5 Shoshone Dr
- 3043 Shoshone Dr
- 1618 Shoshone Dr
- 4812 Meko Dr
- 3744 Ben Thorn Dr
- 2206 Shoshone Dr
- 3471 Pocatello Cir
- 37 Iroquois Dr
- 3566 Muriettas Roost
