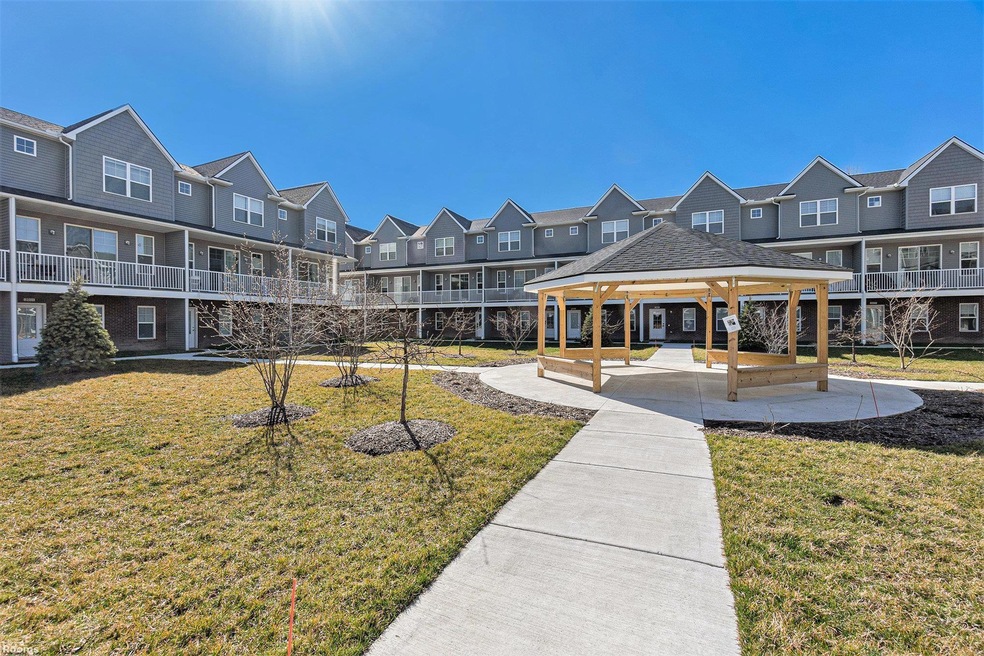
3987 Trailway Commons Cir Unit 27 Auburn Hills, MI 48326
Highlights
- Colonial Architecture
- Porch
- Walk-In Closet
- Balcony
- 2 Car Attached Garage
- Ceramic Tile Flooring
About This Home
As of August 2024Location, location! Luxurious Newer Construction 3-bedrm. Town home available in desirable Downtown Auburn Hills. Take advantage of the adjacent Clinton River Trails behind the complex, many parks in the area, world class shopping and dining and entertainment options. Easy access to I-75 and M-59. Loaded with upgrades featuring 9ft main level ceilings, open floor plan, spacious kitchen showcases a large island, granite counter tops, decorative backsplash, premium cabinetry with soft closures and elegant hardware. Stainless steel appliances included. Recessed lighting and designer lighting fixtures illuminate the space, while premium vinyl plank flooring thru- out provides a sophisticated touch. California closet system installed in all closets optimize storage and functionality. Guest bedrm offers a murphy queen bed. All vanities are granite. LL family rm provides additional space for entertainment and relaxation. Balcony recently treated and covered porch overlook the courtyard with gazebo. Convenient bedroom level laundry with washer and dryer included. Finished drywalled 2 car att.garage with epoxied floor. Rentals are allowed. Low HOA fee of only $195 mthly. covers lawn, snow rem. ext water and trashr. Move-in ready and immaculately maintained, don't miss out on the chance to make it yours!
Property Details
Home Type
- Condominium
Est. Annual Taxes
Year Built
- Built in 2022
HOA Fees
- $195 Monthly HOA Fees
Parking
- 2 Car Attached Garage
Home Design
- Colonial Architecture
- Brick Exterior Construction
- Slab Foundation
- Vinyl Siding
Interior Spaces
- 1,560 Sq Ft Home
- Ceiling height of 9 feet or more
- Window Treatments
- Laundry on upper level
Kitchen
- Oven or Range
- Microwave
- Dishwasher
- Disposal
Flooring
- Laminate
- Ceramic Tile
Bedrooms and Bathrooms
- 3 Bedrooms
- Walk-In Closet
Outdoor Features
- Balcony
- Porch
Utilities
- Forced Air Heating and Cooling System
- Heating System Uses Natural Gas
- Gas Water Heater
- Internet Available
Listing and Financial Details
- Assessor Parcel Number 1425478012
Community Details
Overview
- Association fees include ground maintenance, snow removal
- Www.Obrienassociationmgt.Com HOA
- Suprvrs 16 Auburn Subdivision
- Maintained Community
Pet Policy
- Call for details about the types of pets allowed
Map
Similar Homes in the area
Home Values in the Area
Average Home Value in this Area
Property History
| Date | Event | Price | Change | Sq Ft Price |
|---|---|---|---|---|
| 08/26/2024 08/26/24 | Sold | $335,000 | -6.9% | $215 / Sq Ft |
| 07/24/2024 07/24/24 | Pending | -- | -- | -- |
| 06/25/2024 06/25/24 | For Sale | $359,900 | +7.4% | $231 / Sq Ft |
| 06/24/2024 06/24/24 | Off Market | $335,000 | -- | -- |
| 06/17/2024 06/17/24 | Price Changed | $359,900 | -2.7% | $231 / Sq Ft |
| 04/01/2024 04/01/24 | For Sale | $369,900 | +28.9% | $237 / Sq Ft |
| 07/01/2022 07/01/22 | Sold | $287,000 | +2.9% | $184 / Sq Ft |
| 07/22/2021 07/22/21 | Pending | -- | -- | -- |
| 06/03/2021 06/03/21 | For Sale | $279,000 | -- | $179 / Sq Ft |
Source: Michigan Multiple Listing Service
MLS Number: 50137104
- 3973 Trailway Commons Cir
- 164 Jotham Ave
- 168 Jotham Ave
- 25 Oakmont
- 199 Amys Walk
- 134 Cherryland St
- 3105 Saint Clair Dr
- 3124 Fairgrove Terrace Unit 67
- 3218 Topview Ct Unit 57
- 3061 Auburn Rd
- 3397 Eastwood Dr
- 3180 Martell Ave
- 724 Nichols Rd
- 3075 Waukegan St
- 3114 Willet Ave
- 3753 Warwick Dr
- 3173 Henrydale St
- 3211 Coolidge Hwy
- 1358 Winchcombe Dr
- 2773 Churchill Rd
