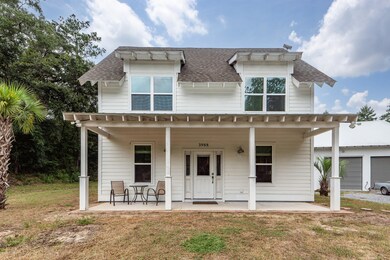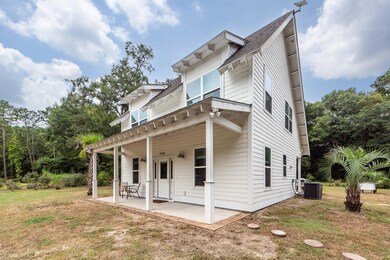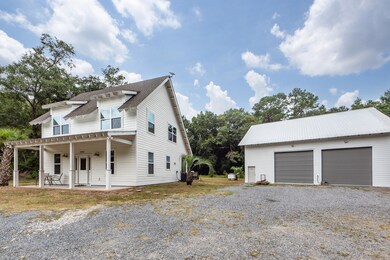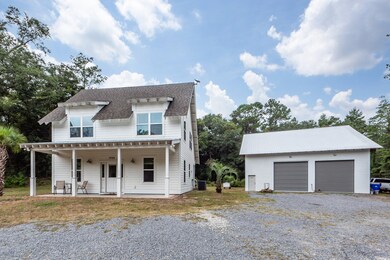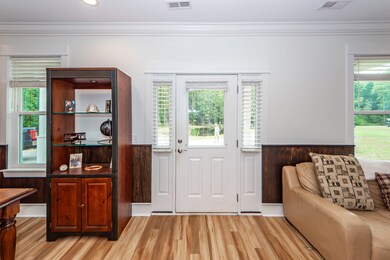
3988 Mikuni Rd Johns Island, SC 29455
Highlights
- Lagoon View
- Pond
- Wood Flooring
- 1.25 Acre Lot
- Wooded Lot
- Loft
About This Home
As of April 2025***NEW SELLER INCENTIVE*** Start with a 2% LOWER interest rate! Seller will pay the cost to procure a 2-1 buydown for the buyer with a full price offer and the use of the seller's preferred lender, cost not to exceed 2.5% of the buyer's loan value. A 2-1 buydown is a loan in which the first year's interest rate is 2 percentage points below the note rate for the loan. The second year's interest rate is 1 percentage point below the note rate for the loan. At the beginning of year three, the interest rate reverts to the note rate for the remainder of the loan term. This alone will save the buyer thousands!!! 3988 Mikuni Road is a 1.25-acre property that promises privacy and tranquility off of a private road.As you approach via the newly resurfaced private road, you'll appreciate the peace of only one other property sharing this path. Upon entering the property, you'll be greeted by the natural beauty surrounding a charming pond. Don't miss the inviting covered front porch as you drive up to the home. Inside this nearly new residence, you'll find a thoughtfully designed open floor plan perfect for entertaining. The dining area is situated to the right, with the living area on the left and the kitchen positioned behind. Wood flooring throughout most of the first and second floors provides excellent durability against pets and high traffic. The downstairs master bedroom features a walk-in closet, a sliding glass door leading to the back patio, and a luxurious ensuite bathroom. The ensuite includes a fully tiled shower with a glass door, a solid stone vanity countertop, and tiled flooring. Upstairs, a spacious loft area awaits, offering versatile uses such as a secondary living space, media room, office, or study. There's potential to convert this space into a fourth bedroom, and it also provides access to a walk-in attic. The two guest bedrooms are generously sized with tall ceilings. The guest bathroom upstairs features tiled flooring, solid stone countertops, and a tiled bath and shower combo. Outside, is the reason many will want to purchase this property. This 41 x 45, 2 story tall garage offers many opportunities. The garage was designed to eventually add a 2nd story. There is a separate service panel and there are 220 receptacles in the garage. The 15' garage doors make it easy if you need to back in a bus or large boat. The garage also features, an HVAC unit, insulated walls, wrap around lighting to eliminate "shadowing" and a lift that can convey. Yea..... this garage is that cool!!!! This home benefits from city water and does NOT require flood insurance.
Don't miss this unique opportunity to own this property with immense potential in a serene setting!
Last Agent to Sell the Property
Carolina One Real Estate License #41217 Listed on: 09/09/2024

Home Details
Home Type
- Single Family
Est. Annual Taxes
- $954
Year Built
- Built in 2022
Lot Details
- 1.25 Acre Lot
- Wooded Lot
Parking
- 16.5 Car Garage
- Off-Street Parking
Home Design
- Cottage
- Slab Foundation
- Architectural Shingle Roof
Interior Spaces
- 1,723 Sq Ft Home
- 2-Story Property
- Smooth Ceilings
- High Ceiling
- Ceiling Fan
- Thermal Windows
- Window Treatments
- Insulated Doors
- Great Room
- Family Room
- Formal Dining Room
- Home Office
- Loft
- Utility Room with Study Area
- Laundry Room
- Lagoon Views
- Exterior Basement Entry
Kitchen
- Electric Range
- Microwave
- Dishwasher
- Kitchen Island
- Disposal
Flooring
- Wood
- Ceramic Tile
Bedrooms and Bathrooms
- 3 Bedrooms
- Walk-In Closet
Home Security
- Storm Windows
- Storm Doors
Outdoor Features
- Pond
- Wetlands on Lot
- Patio
- Separate Outdoor Workshop
- Rain Gutters
- Front Porch
Schools
- Angel Oak Elementary School
- Haut Gap Middle School
- St. Johns High School
Utilities
- Forced Air Heating and Cooling System
- Heat Pump System
- Septic Tank
Community Details
- Johns Island Subdivision
Similar Homes in Johns Island, SC
Home Values in the Area
Average Home Value in this Area
Property History
| Date | Event | Price | Change | Sq Ft Price |
|---|---|---|---|---|
| 04/01/2025 04/01/25 | Sold | $739,900 | 0.0% | $429 / Sq Ft |
| 11/04/2024 11/04/24 | Price Changed | $739,900 | -1.2% | $429 / Sq Ft |
| 10/09/2024 10/09/24 | Price Changed | $749,000 | -3.9% | $435 / Sq Ft |
| 09/09/2024 09/09/24 | For Sale | $779,000 | -- | $452 / Sq Ft |
Tax History Compared to Growth
Agents Affiliated with this Home
-
John Rudloff

Seller's Agent in 2025
John Rudloff
Carolina One Real Estate
(843) 737-6780
15 in this area
115 Total Sales
-
Celeste Jones

Buyer's Agent in 2025
Celeste Jones
SCSold LLC
(843) 345-9387
19 in this area
59 Total Sales
Map
Source: CHS Regional MLS
MLS Number: 24023218
- 5758 Chisolm Rd
- 4032 Pine Creek Rd
- 1013 Sago Ct
- 3910 Benjamin Rd
- 0 Benjamin Rd Unit 23007249
- 5528 Chisolm Rd
- 6094 Chisolm Rd
- 1628 Point Park Dr
- 00 Remington Trail
- 000 Remington Trail
- 1621 Point Park Dr
- 6076 Overlook Rd
- 2062 Cousteau Ct
- 4007 Oxeye Loop
- 6146 Chisolm Rd
- 3109 Hugh Bennett Dr
- 4045 Oxeye Loop
- 1175 Island Preserve Rd
- 1069 Island Preserve Rd
- 0 Back Pen Rd

